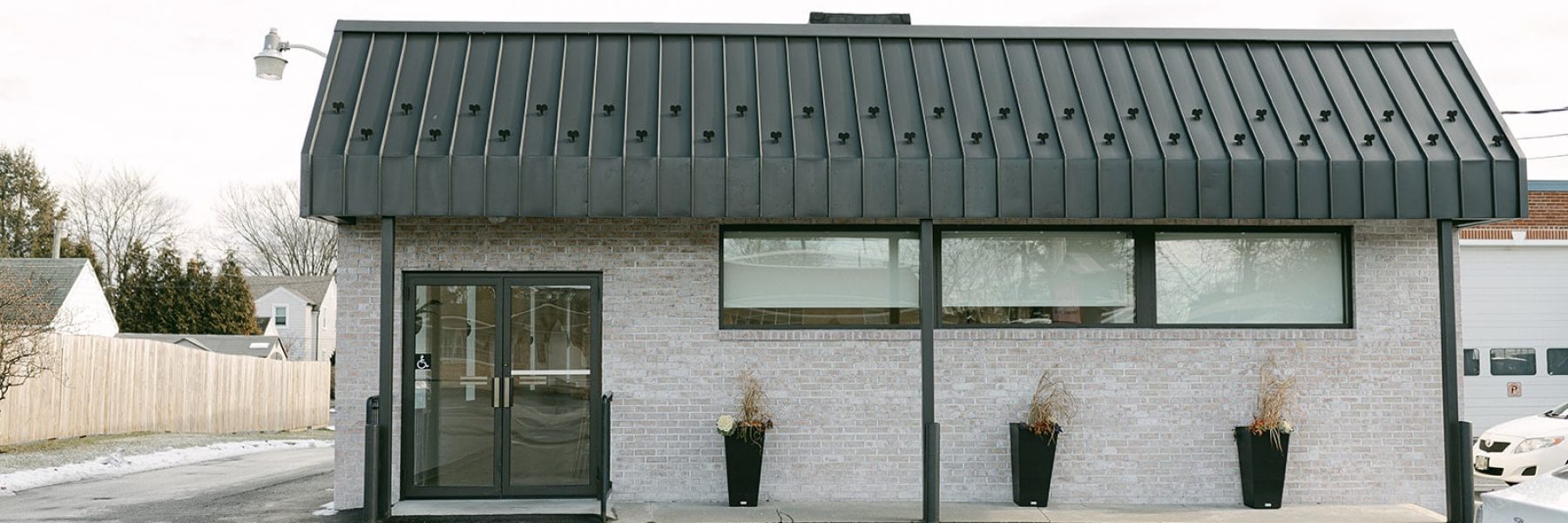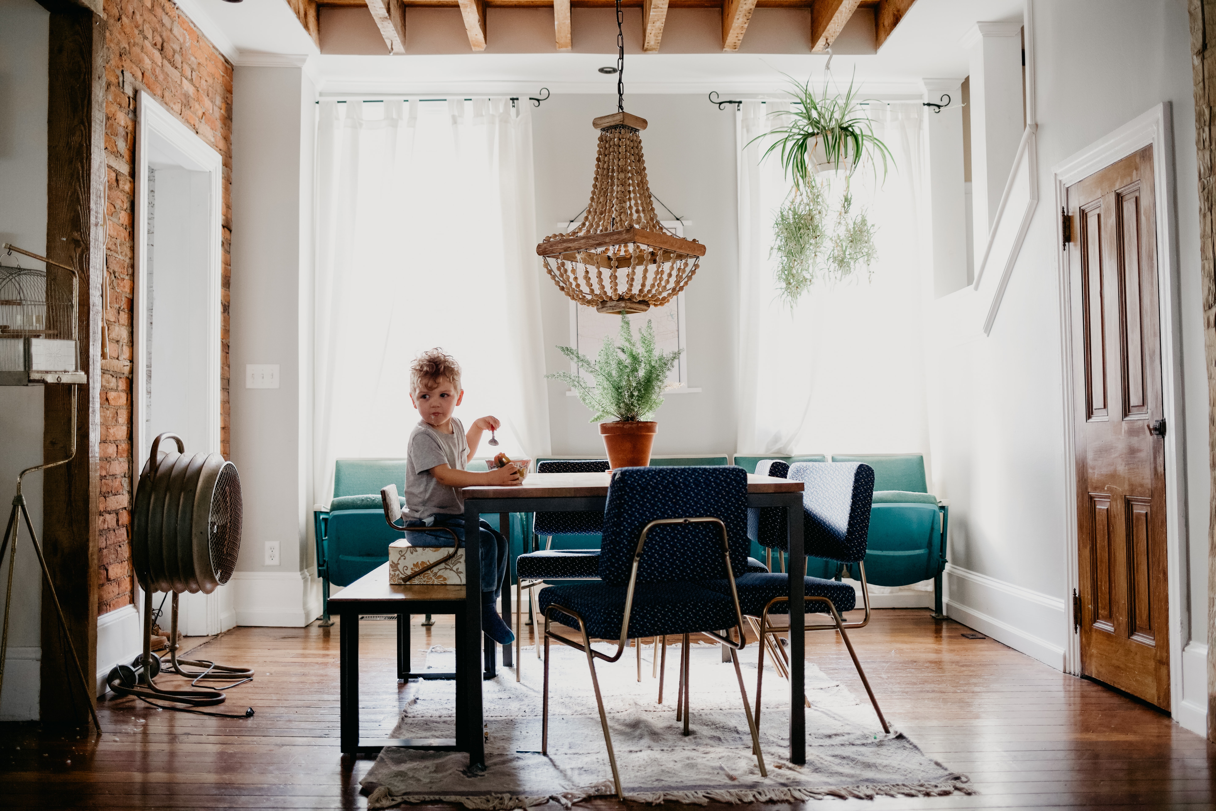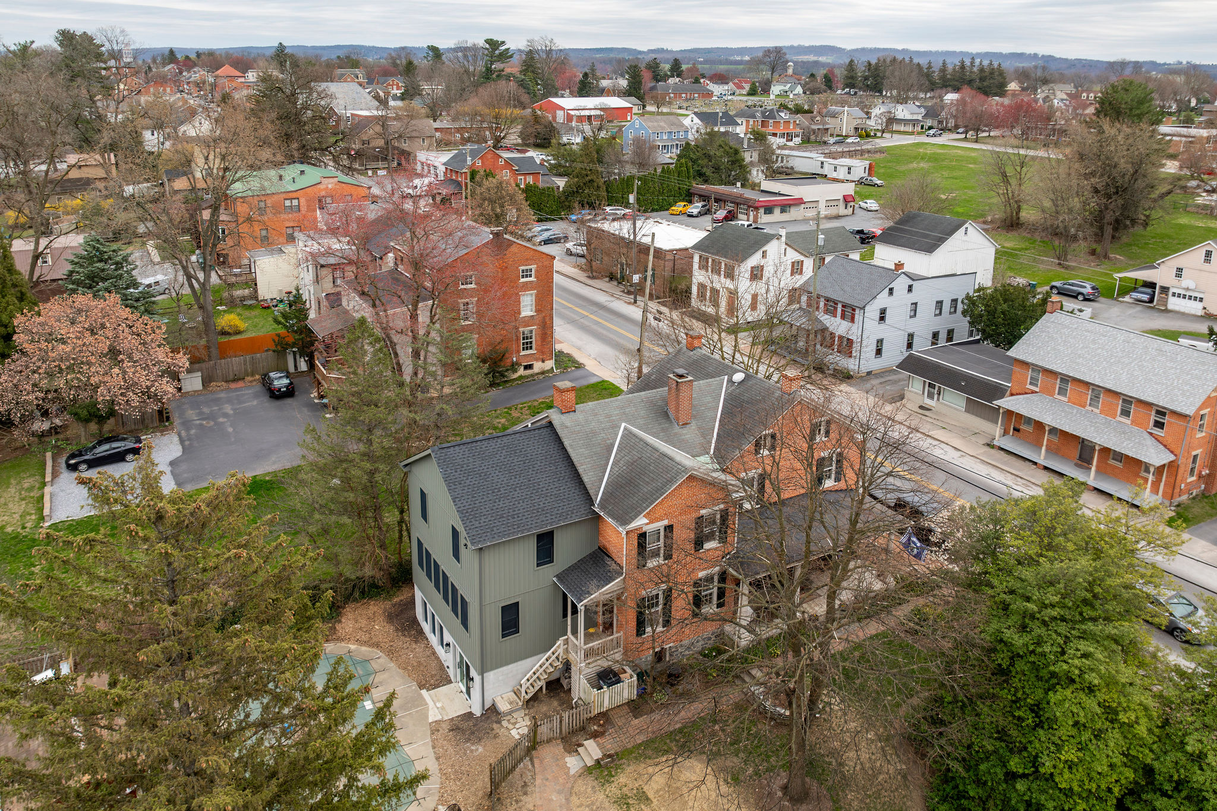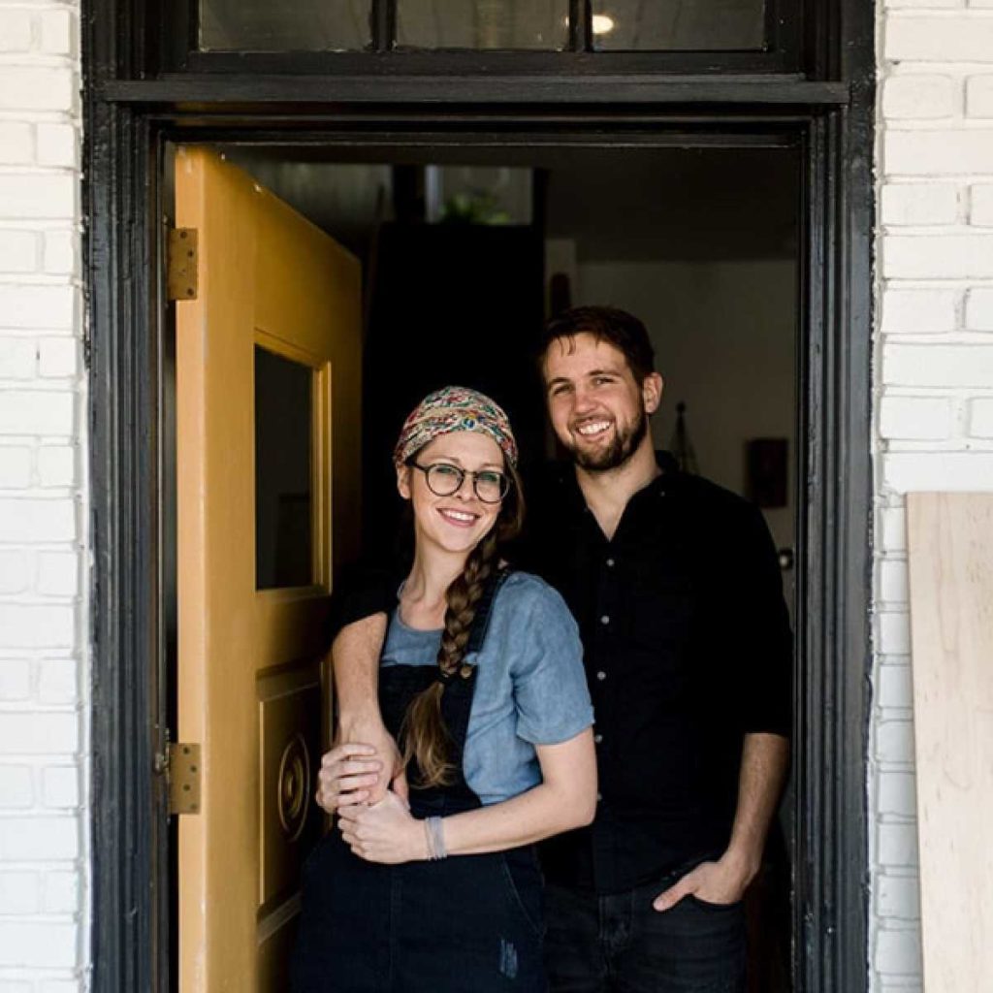For the State Farm Project we renovated an old pharmacy building in Akron, PA and created a multi-unit office space for State Farm Agent – Christine Flomerfelt. In addition to creating a suite for her own offices we created another space for Gift CPA. This project required a complete gutting of the cement block building, all new framing, electrical, plumbing and interior fit out. Our special design features included a blank canvas with lots of glass transoms, doors and storefronts in the space to give it a modern clean feel and the perfect background for the great accents.
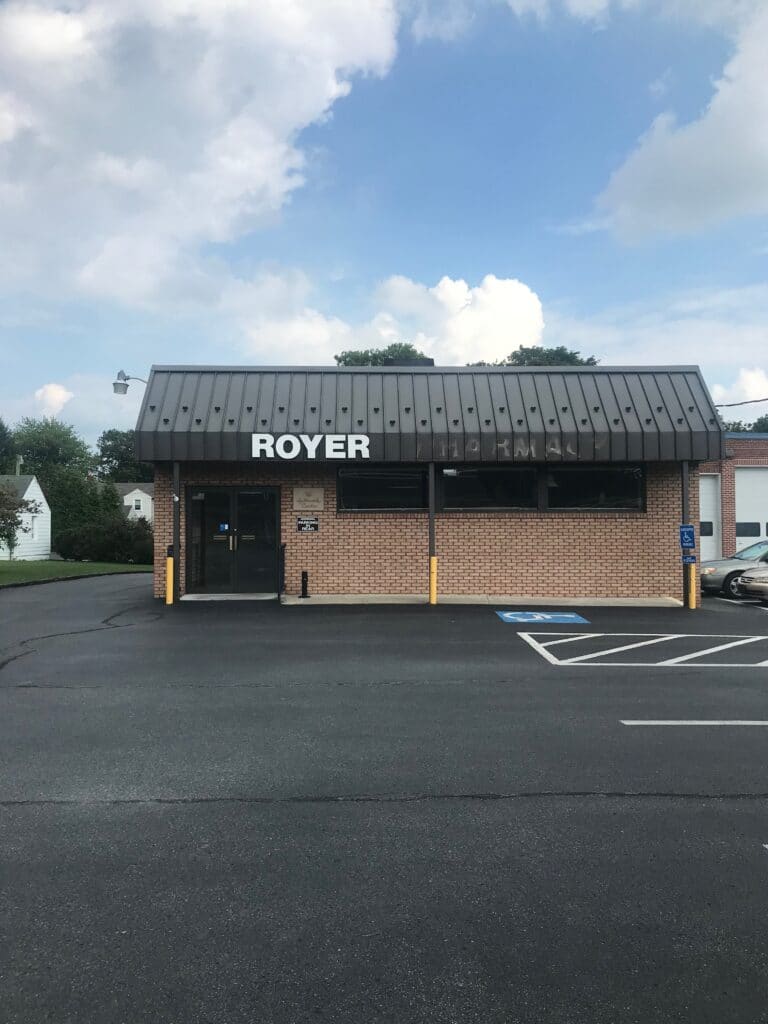
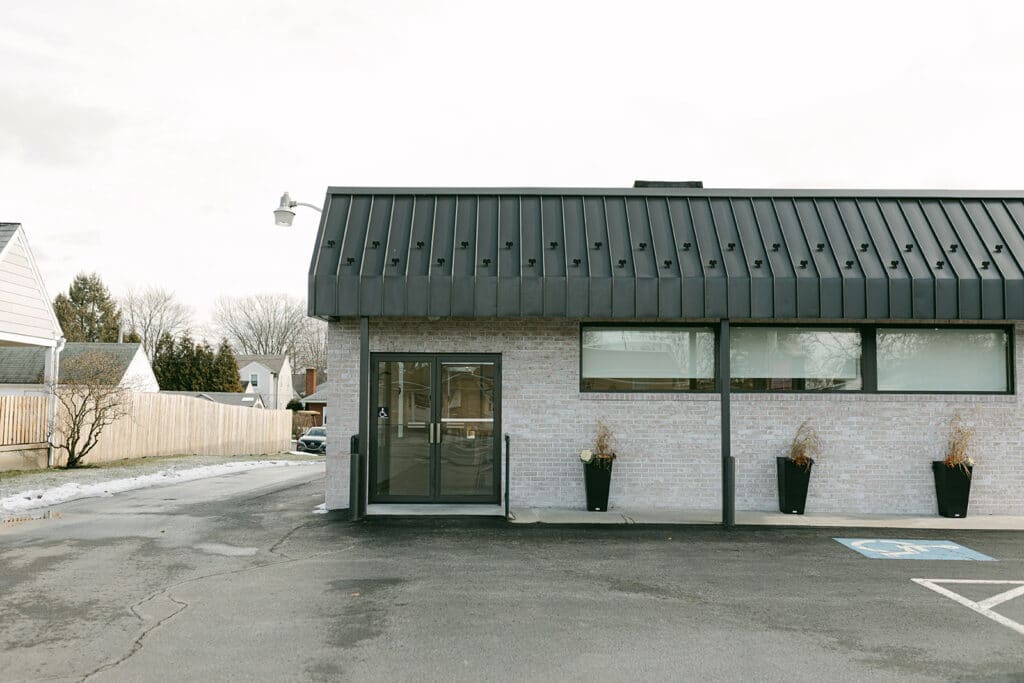
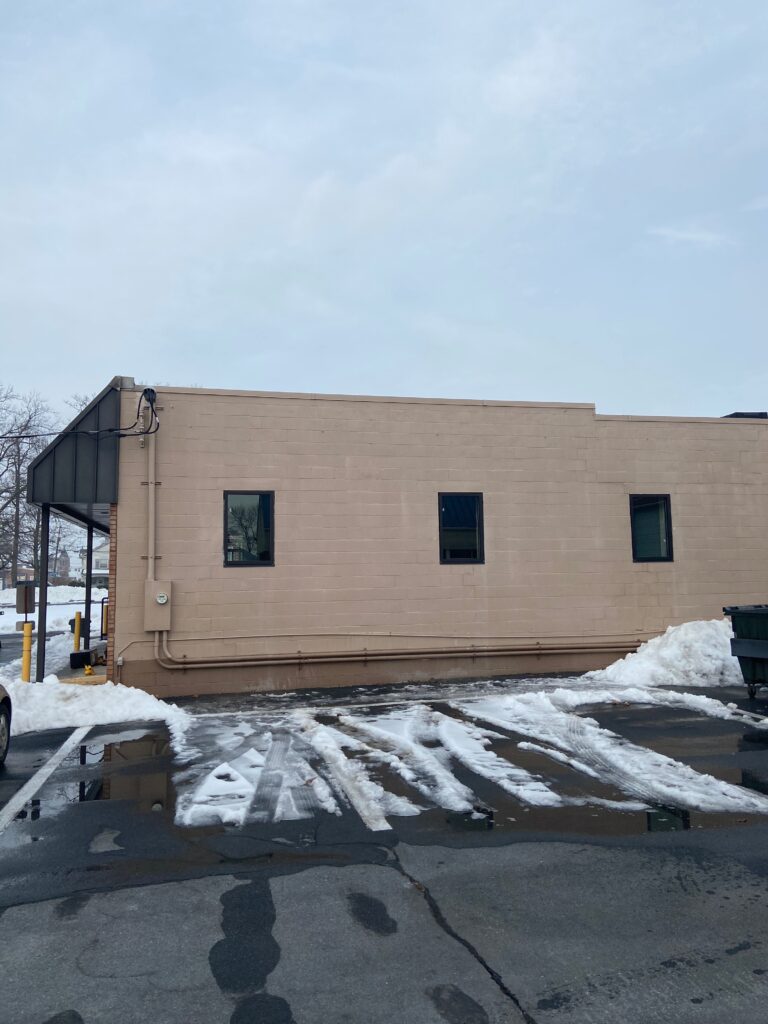
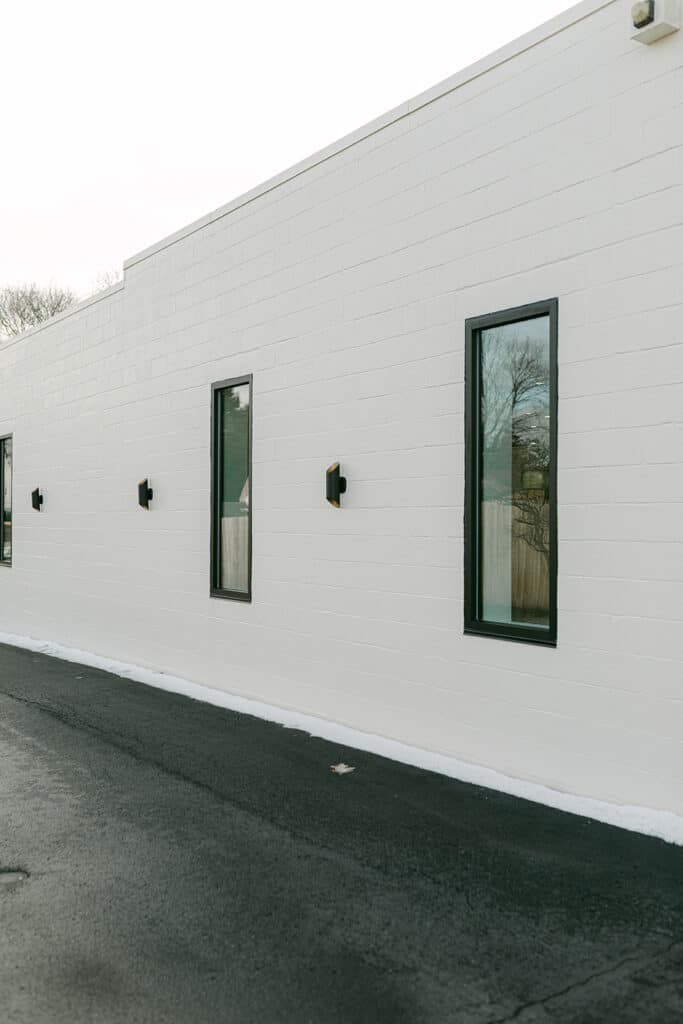
Our favorite aspect of the project was having the privilege to work for such a wonderful client. If you need some insurance we highly recommend giving her a call. She is one of the nicest people you will ever meet and it was an absolute pleasure to work with her during the entire process. Having a great client to work for can make all the difference between a really stressful project and one that is true pleasure.
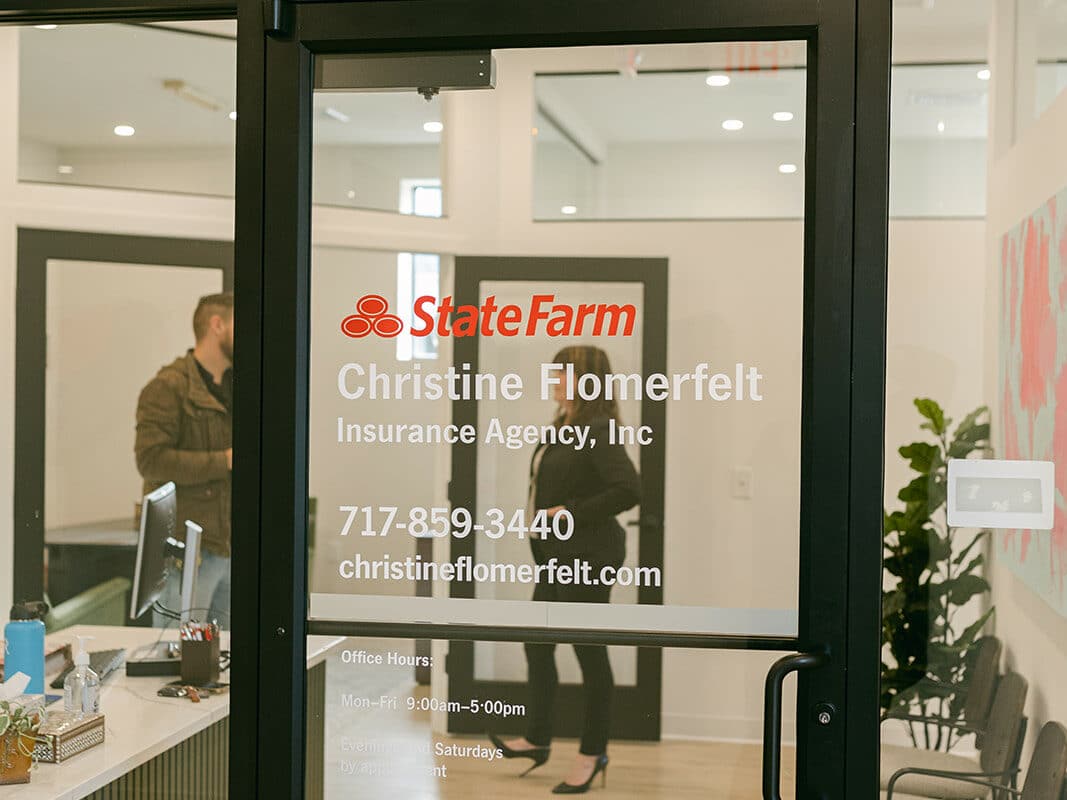
To maximize shelving in the store the pharmacy which owned the building previously had filled in all of the windows with cement blocks. We felt it was important to install a lot of windows in the building so there would be a lot of natural light. We designed our project with really tall windows along both sides of the building. After receiving the permit for the project we proceeded to cut out the cement blocks in the old window openings in preparation for the new windows. When the inspector came out to one of the first inspections he mentioned that since the building is closely adjacent to another building on another property we wouldn’t be allowed to install these windows.
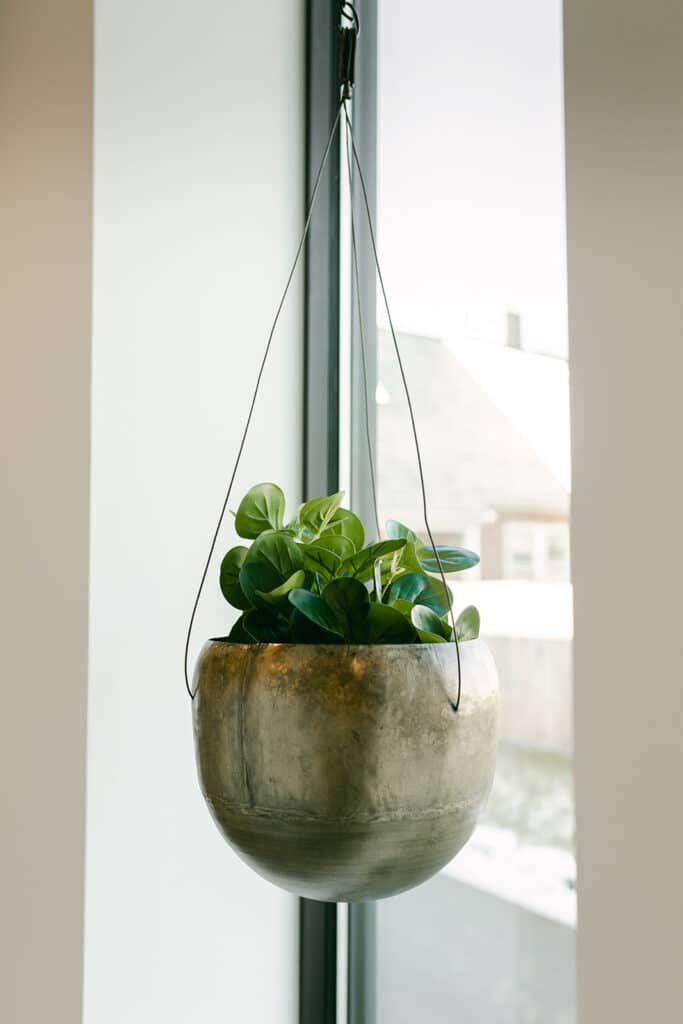
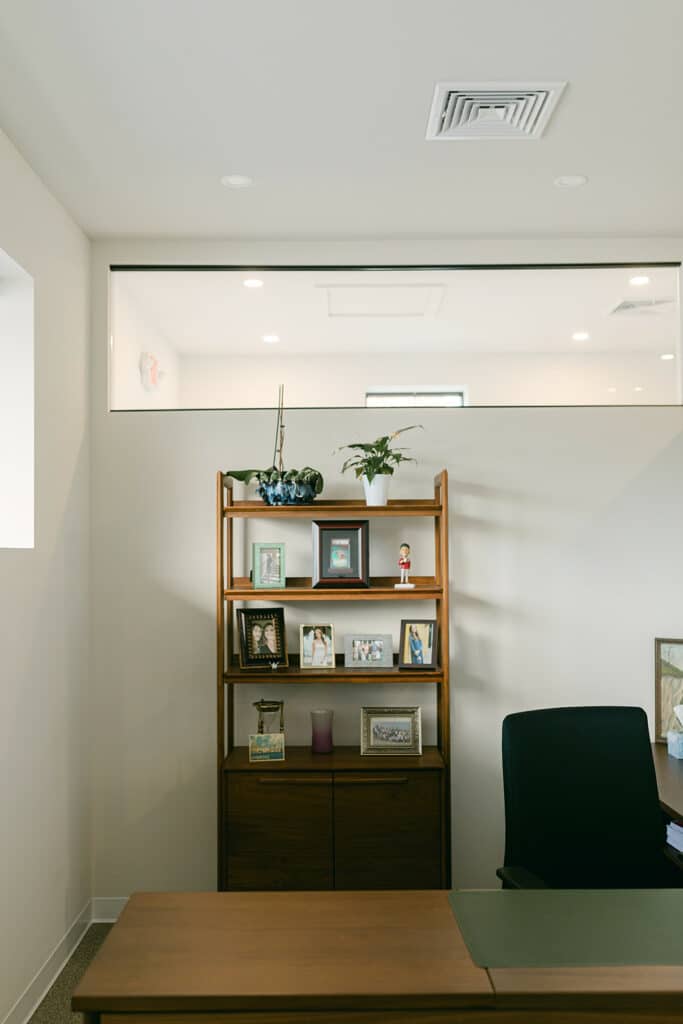
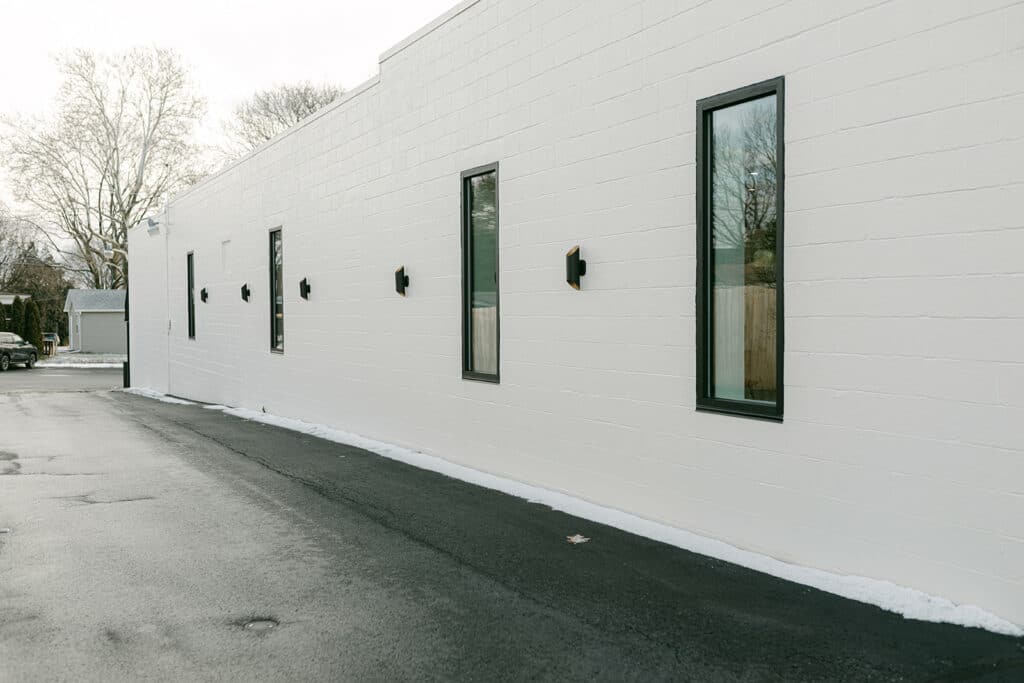
This had been a massive project to cut out all the cement block sections and filling in the sections would take a lot more money not to mention that we wouldn’t get any natural light. The tenant who had agreed to move into the space alongside State Farm had agreed to the lease due to the fact that we were going to have a lot of natural light so having natural light was a really big deal. We made an appeal to the inspector to let us move forward because they had missed this detail on their plan review. Fortunately, the inspector agreed to let us keep the windows that we had cut out due to the fact that we were cutting in windows where there had originally been windows. This was one of those times when the project could have turned to a real nightmare but instead was able to move forward.
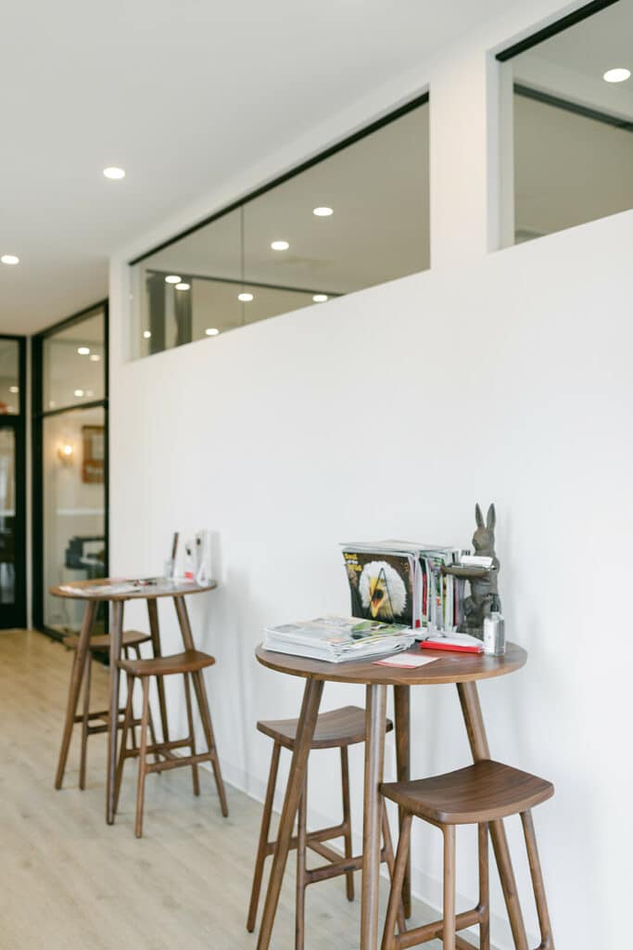
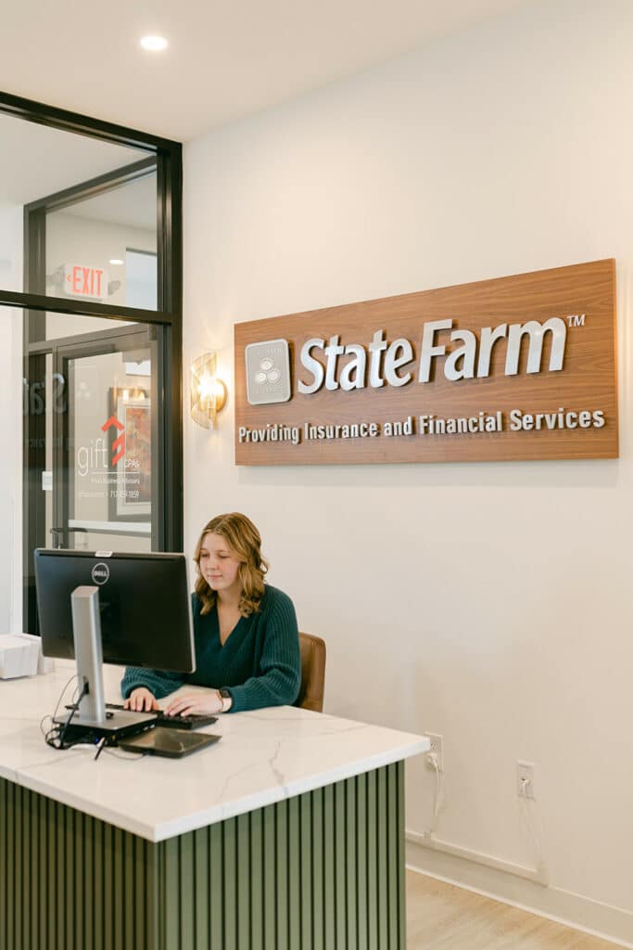
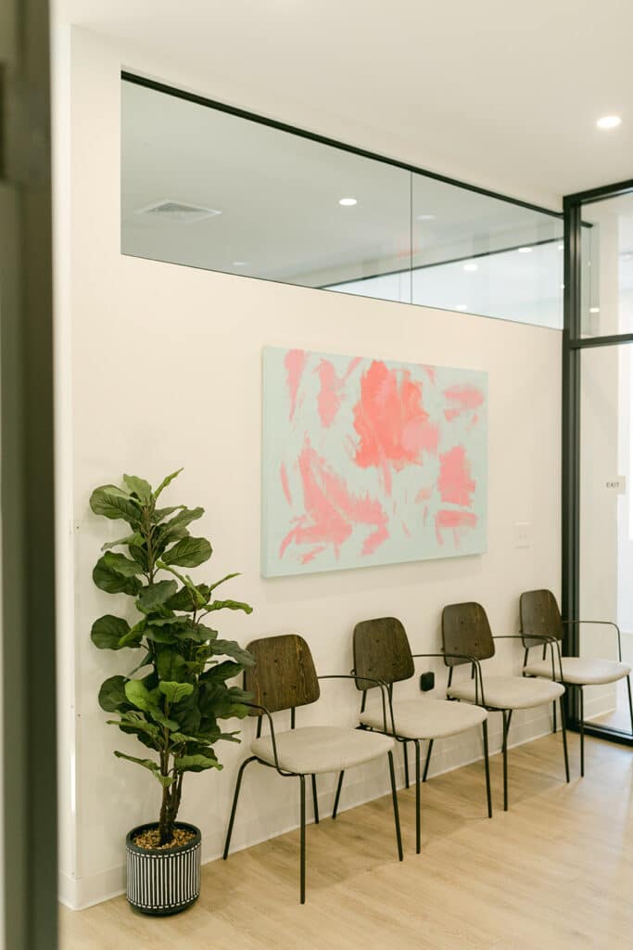
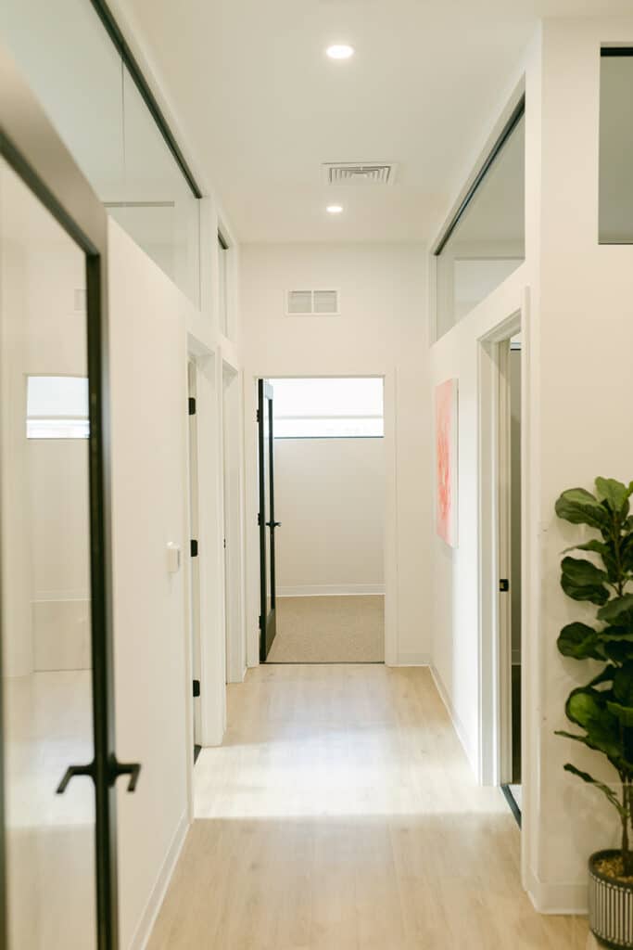
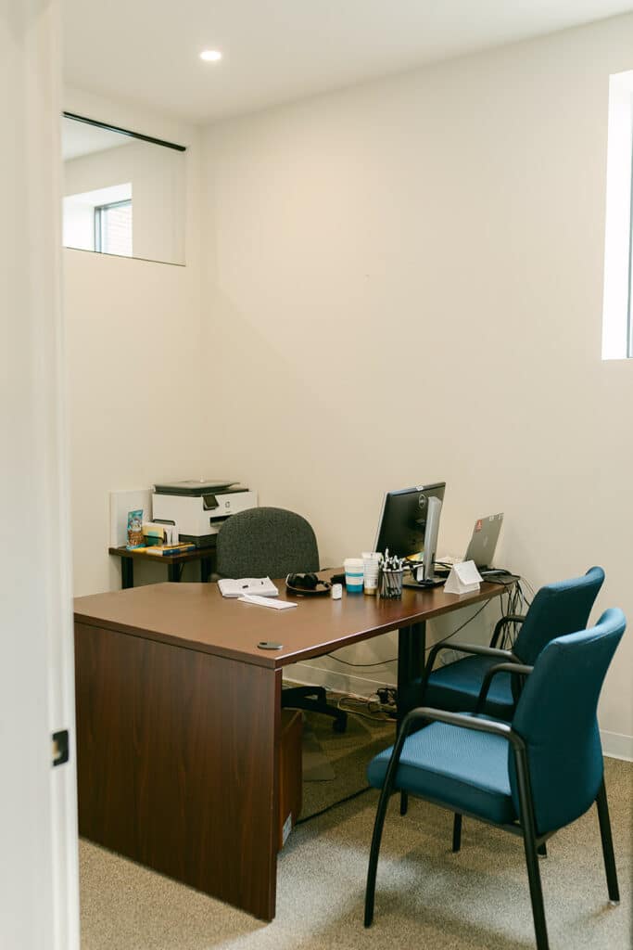
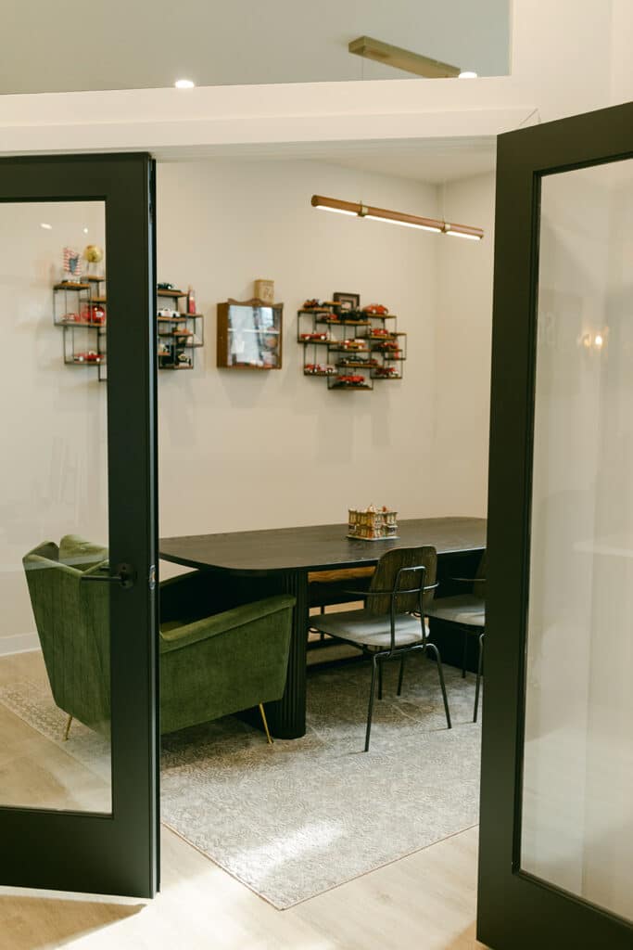
One of our goals for the project was to turn a dark drab space into something that felt light and airy. The two main things that we used to accomplish this was a lot of white walls and lots of glass in the space to allow light to reflect and shine from area to area. After the space was finished the owner had a family member who is an artist create some really special art pieces for the large white walls. The combination of the blank background with the really bold art created a mood that was really special.
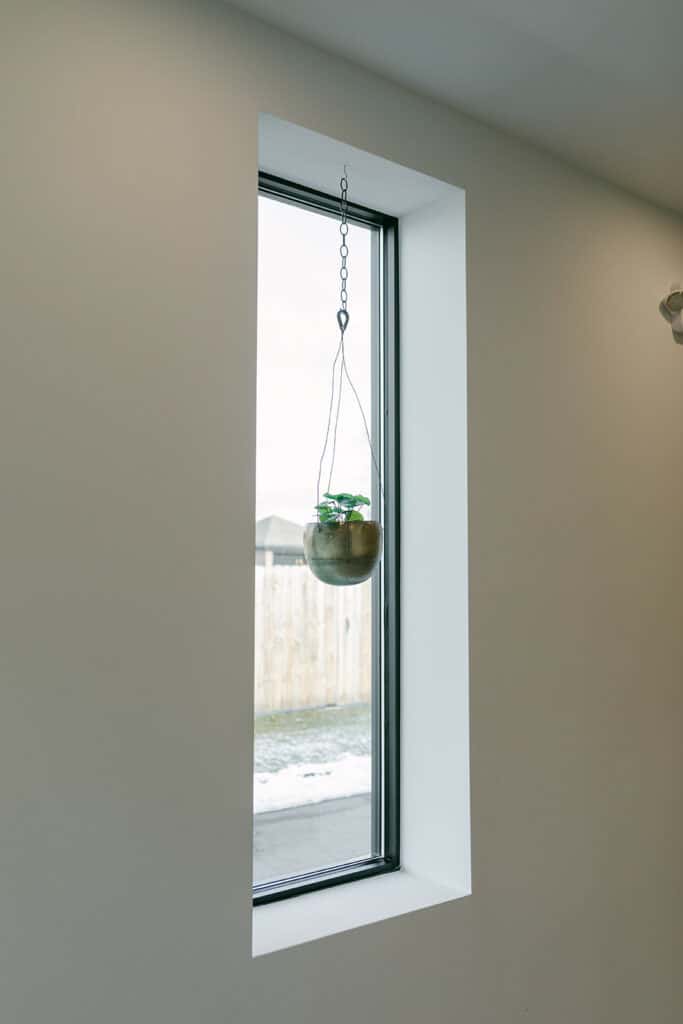
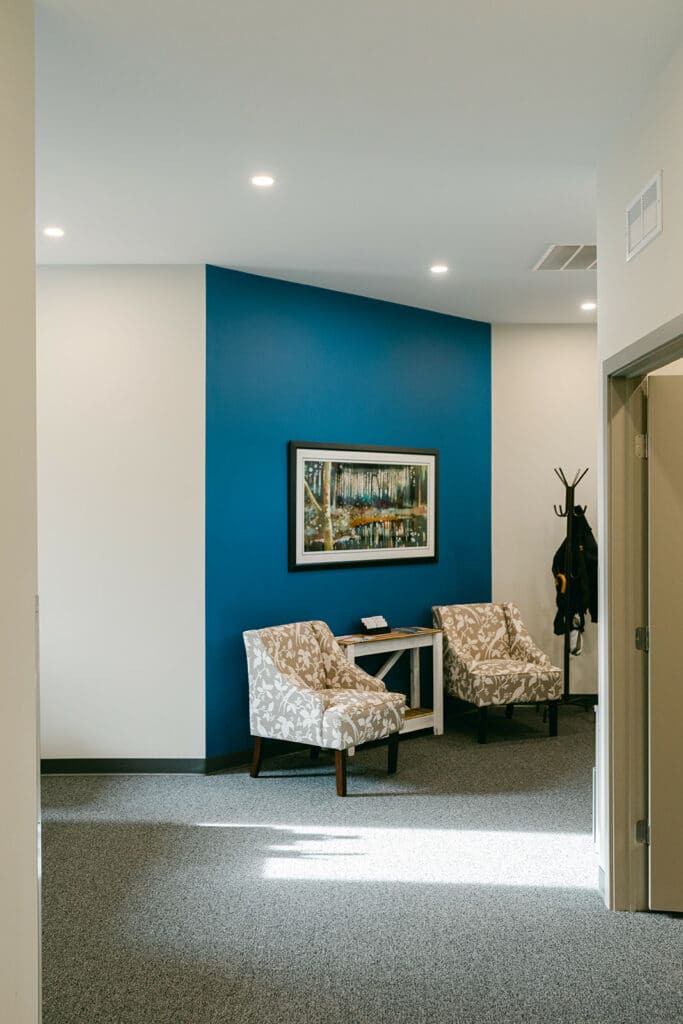
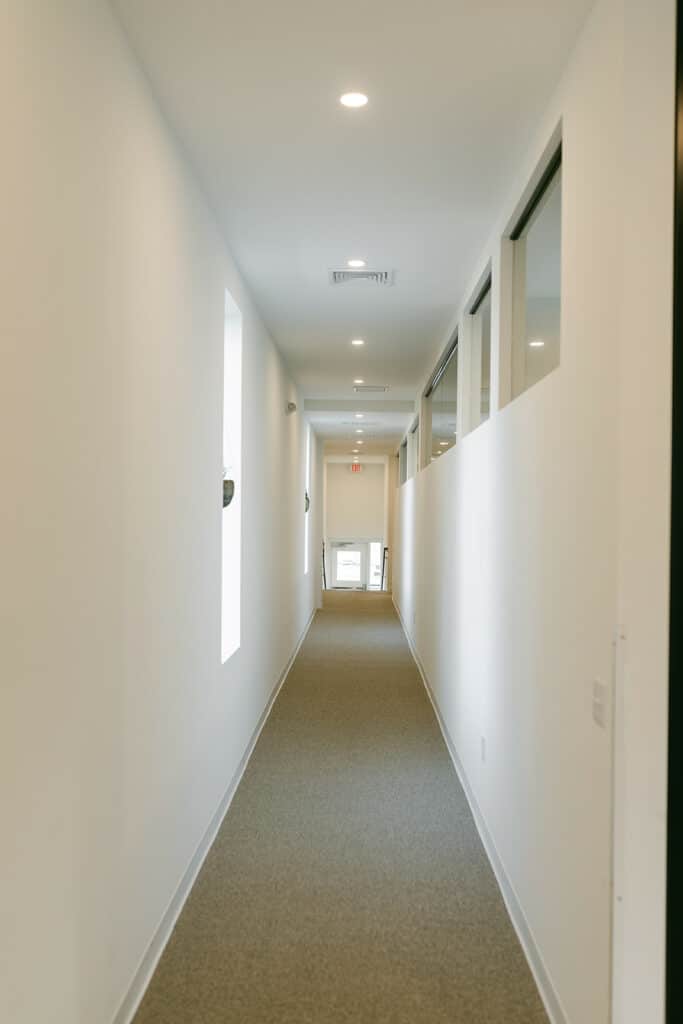
One of the biggest things we learned on this project was in regards to working with the SBA for a renovation loan. We have done some renovation loan projects before but never a commercial project with the Small Business Administration. There was a lot more paperwork than anticipated. The SBA is considered the DMV of the federal government in that things can take a long time and they require a lot of documents. In the future we would figure some extra costs just for processing the paperwork because this did take so much more time than anticipated.
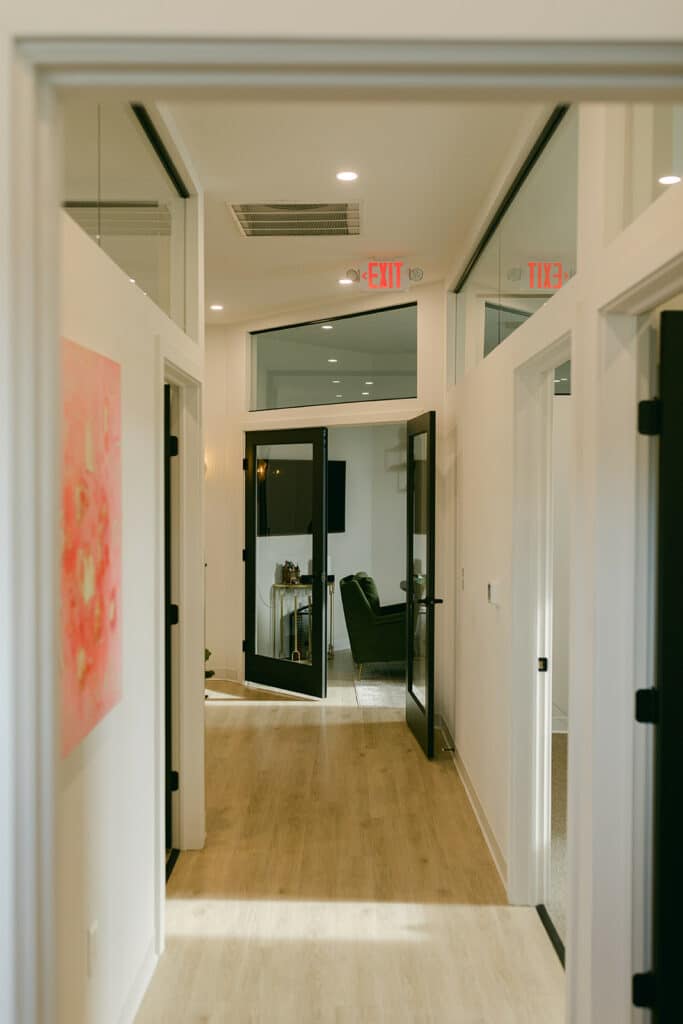
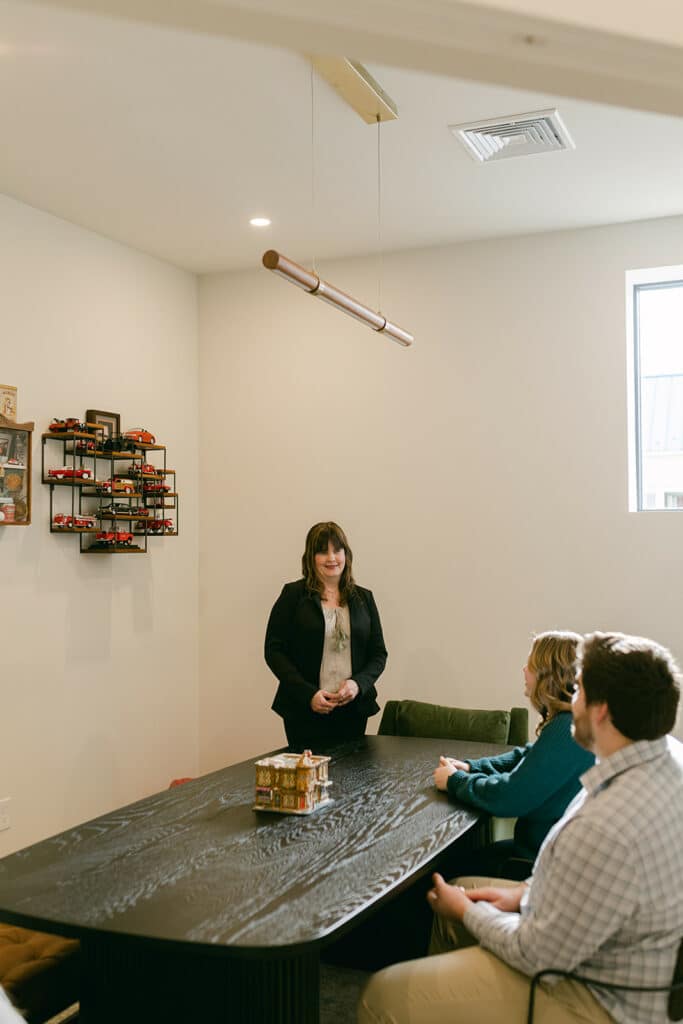
The importance of space plans was reinforced while laying out this space. Space plans naturally seem important for something like a restaurant but initially we did not invest enough time in laying out every piece of furniture, data port, and phone line location. Part way through the project we had to do some quick work to bring the space into what was needed because we hadn’t included enough planning for this aspect at the beginning. We learned that even in an office, the flow of people matters. How the furniture is arranged has a big impact on the efficiency and work flow of an office space.
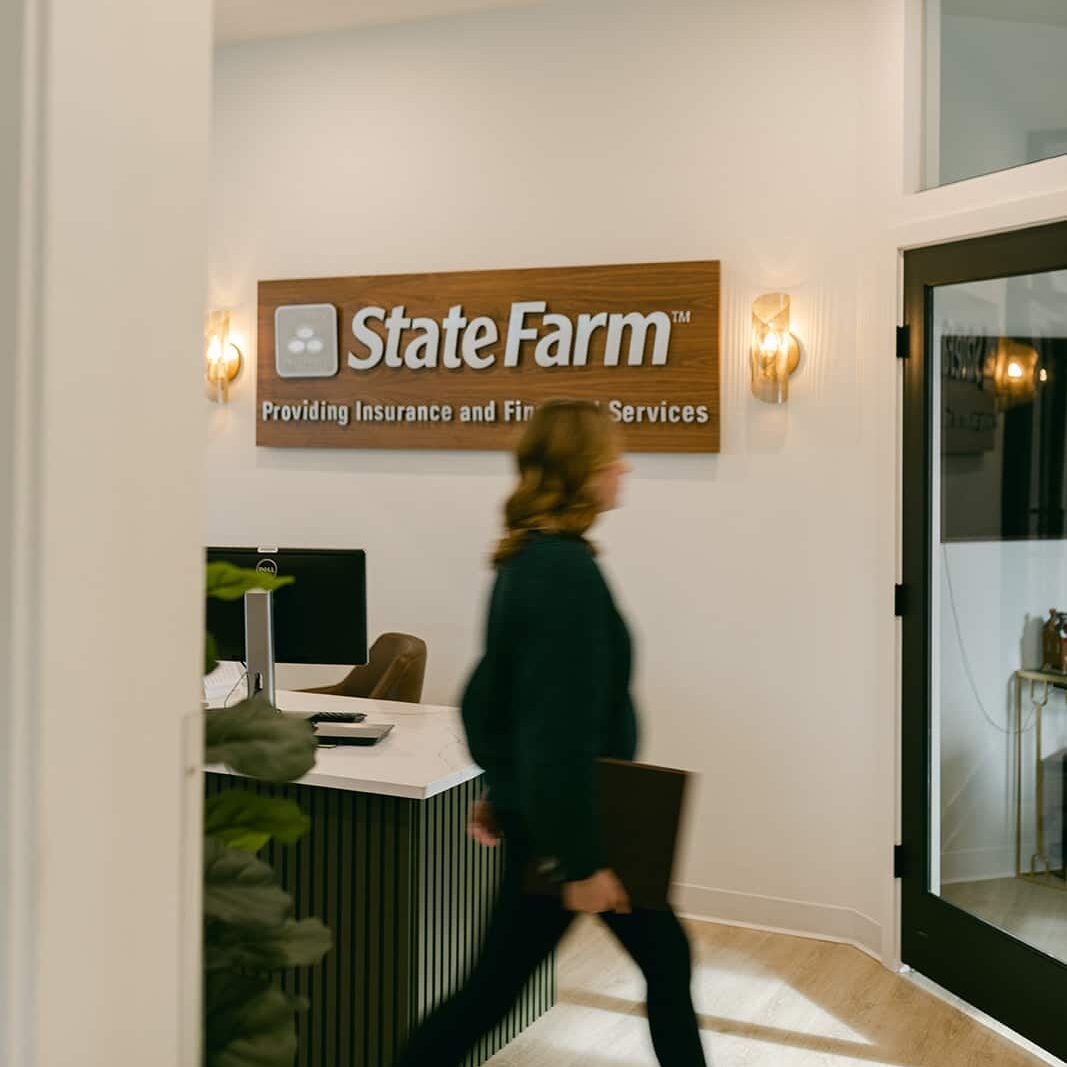
Thanks again to Christine Flomerfelt-Morphy for being an incredible client and allowing us the privilege of working in this space. May it be a place where you and your team can thrive for many years.
Sincerely,
The Chris & Claude Co Team

