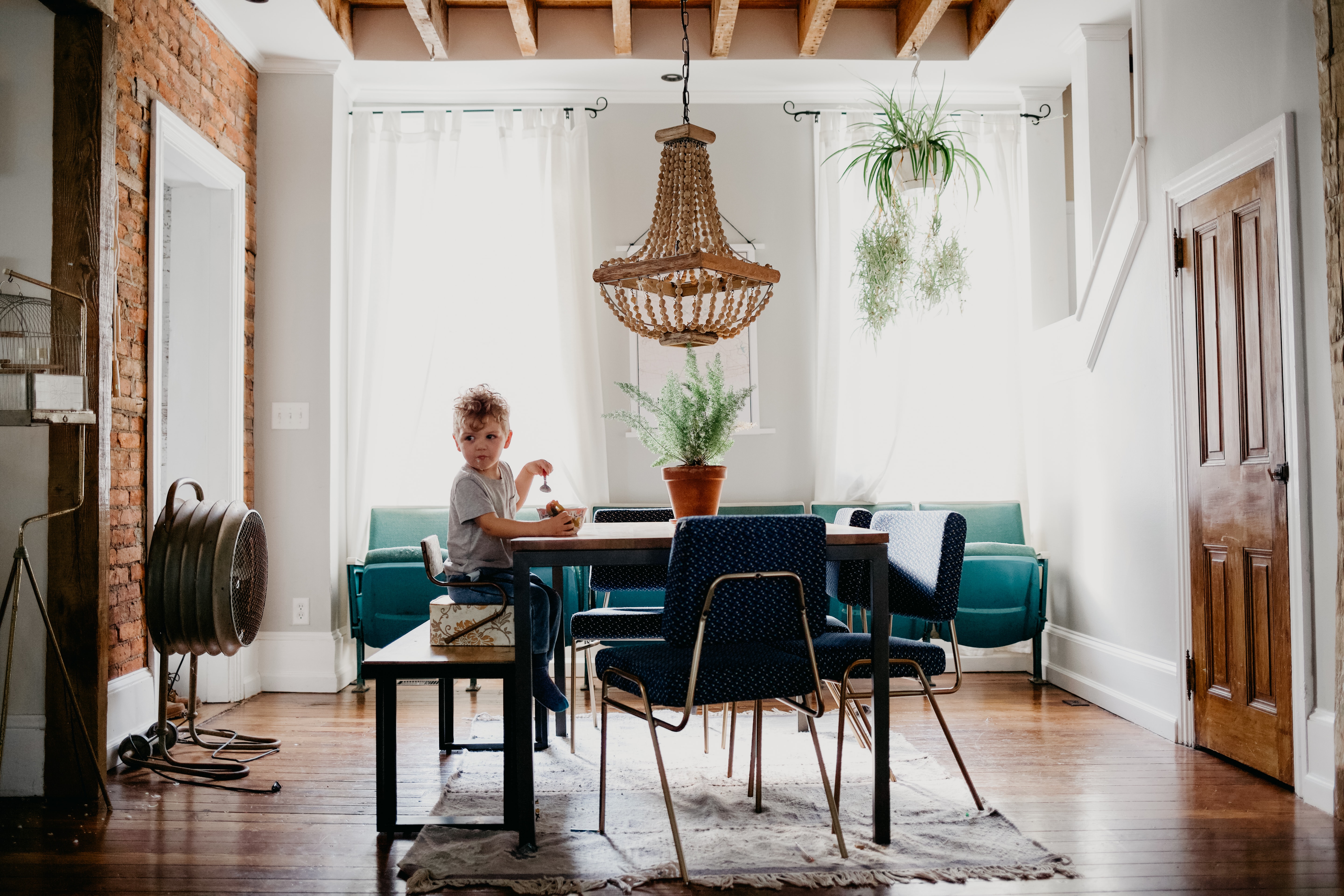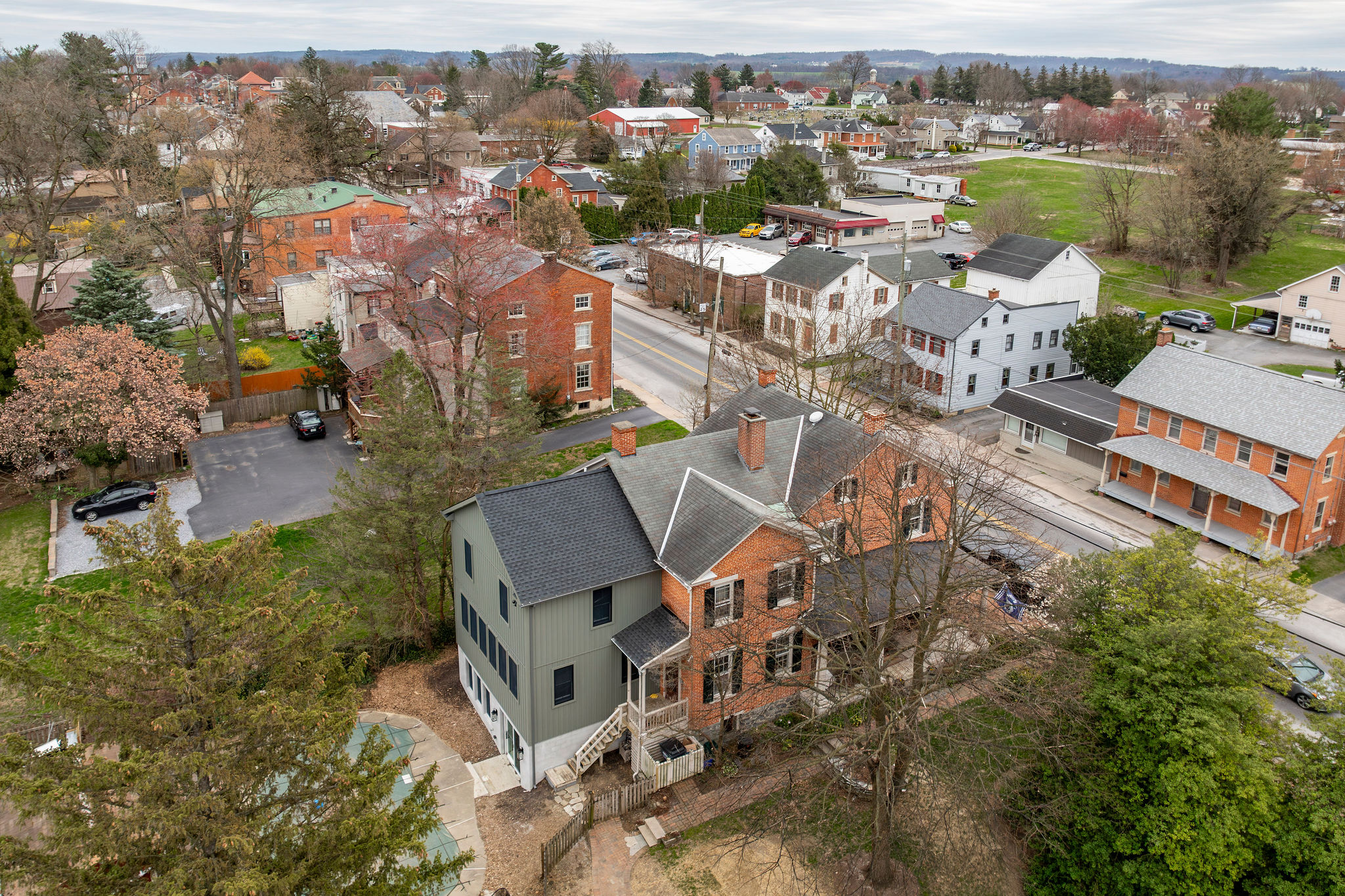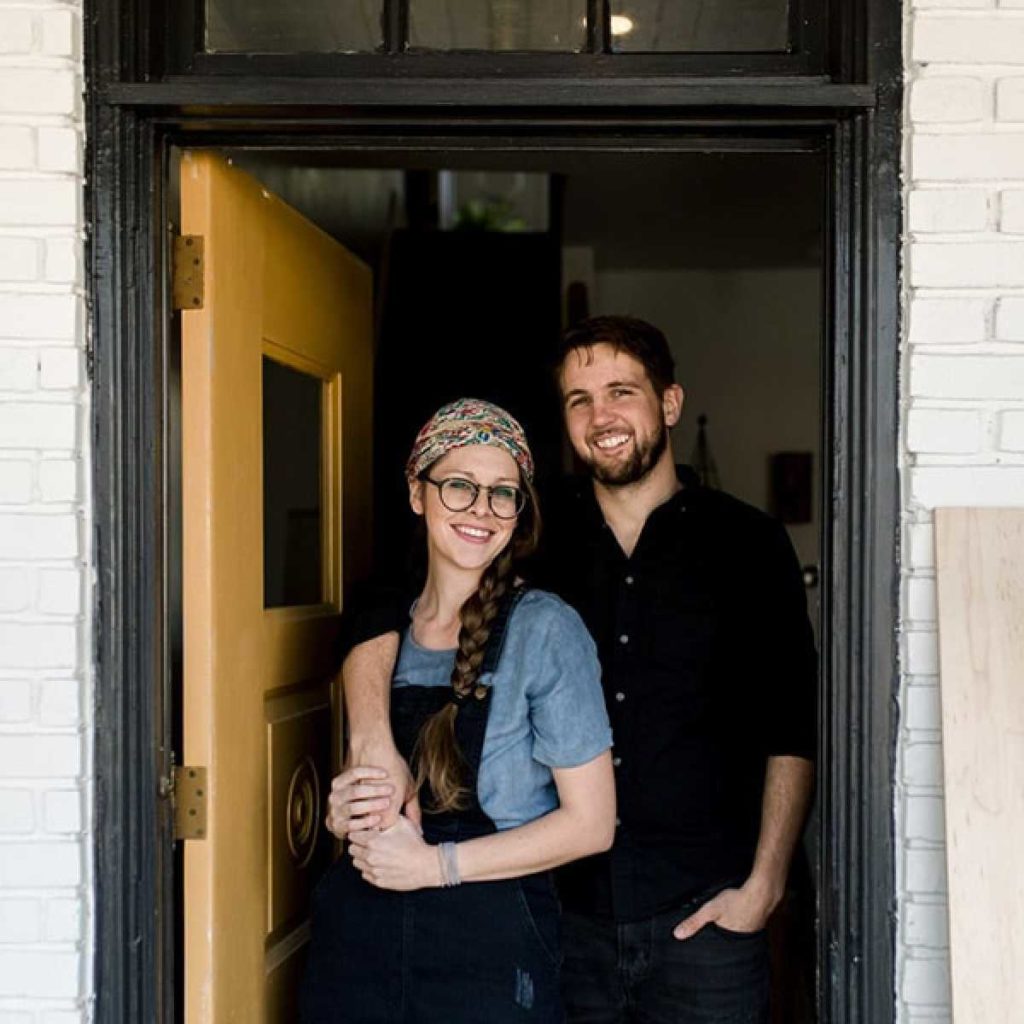We first met our clients when they reached out to us in search of a Lancaster City home. We met on a cold Saturday in the fall and ran through a handful of historic homes across Lancaster City. The home that stood out was located on S Duke St.

This home is located in the historic district of Lancaster City where there are brick walkways, fenced in courtyards and large overgrown trees hanging over the streets. The only downside to this home was that it only had 2 bedrooms. This didn’t seem like a deal breaker for our clients, especially since there was an unfinished attic space that seemed like it could have a lot of potential in the future.
Despite the overall craziness of home buying in the post COVID real estate market, when we made an offer on this property, it was at a time when there seemed to be a brief pause in the market frenzy. There ended up being no other offers at were were even able to add a home inspection which was so nice. The home inspection passed with no major issues and so we completed the sale and our clients moved into their new home. (ps. learn more about our real estate services here)
A FEW YEARS LATER
A few years later our clients decide they wanted to go after the potential space in their unfinished attic and so we stepped back into their story and began the design process for their attic renovation project. When we had helped them buy the house the attic seemed like a really easy opportunity, however after closer examination we realized that the clearances for the staircase headroom and width were right on the line of what would be acceptable. Since the attic was unfinished space, the city building code official wouldn’t make any exceptions to the code requirements.





THE PROCESS
After a lot of really careful measuring and 3D modeling we were about 95% sure we could make everything work. We held our breath and started the project. Due to the tight alleys in that part of town everything had to go out and come in either the front door or the 3rd story attic window which added some “fun” elements to the project.
Once everything was framed up our headroom just so cleared the requirements and the staircase was 1” too narrow. However we were able to shave off the plaster of the brick to give us another ¾” of clearance and the building code official left it slide ¼” narrower than the required width. This exposed brick became one of my favorite aspects of the project.






THE DESIGN
Zac & Amanda made the selections for this project and we think they did an amazing job of creating something really special. Their unique drawer pulls and light fixtures really gave the space personality. They had us repurpose a family heirloom book shelf with glass covers and closed-in book shelves in the knee walls. Some LED strip lights inside the book shelves, created the perfect accent focal piece.
The shower was another element that was just inside the acceptable headroom requirements. Zac’s mom hemmed up a special loop on the shower curtain so that it could be looped on the really fun elephant wall hook to allow the shower curtain to follow the sloped ceiling in the shower.






At the end of the project we were reminded again as to why we love attic spaces so much. They are the most challenging type of project but in the end they always have a mystic charm and a cozy sequestered vibe that is different from any other type of space we work in.
If you are getting ready to renovate an attic be prepared for a few things:
- Expect to be blown away by how special the space is when you are finished. Attic spaces are very hard to envision before they are completed because of the way that all three dimensions of the space are changing throughout the space. This creates really unique corners and nooks which most spaces don’t have. These areas are hard to envision even with 3D modeling before the space has actually been created.
- These spaces cost more per square foot than most other types of renovations because they are labor intensive. Typically everything from trim to tile to flooring has custom aspects that need to be addressed.
- These spaces will take longer to renovate than other spaces. A lot of the reason for this is simply because it takes longer when everything that goes in or out needs to go up multiple flights of stairs through spaces that are typically already finished.








If you have an attic space that has potential, reach out to us so we can dream with you and help you create a space where you can really thrive.




















Thanks again to our clients for letting us be a part of your home buying and home designing journey. It has truly been a tremendous honor to serve.
Sincerely,
Chris for The Chris & Claude Co team









