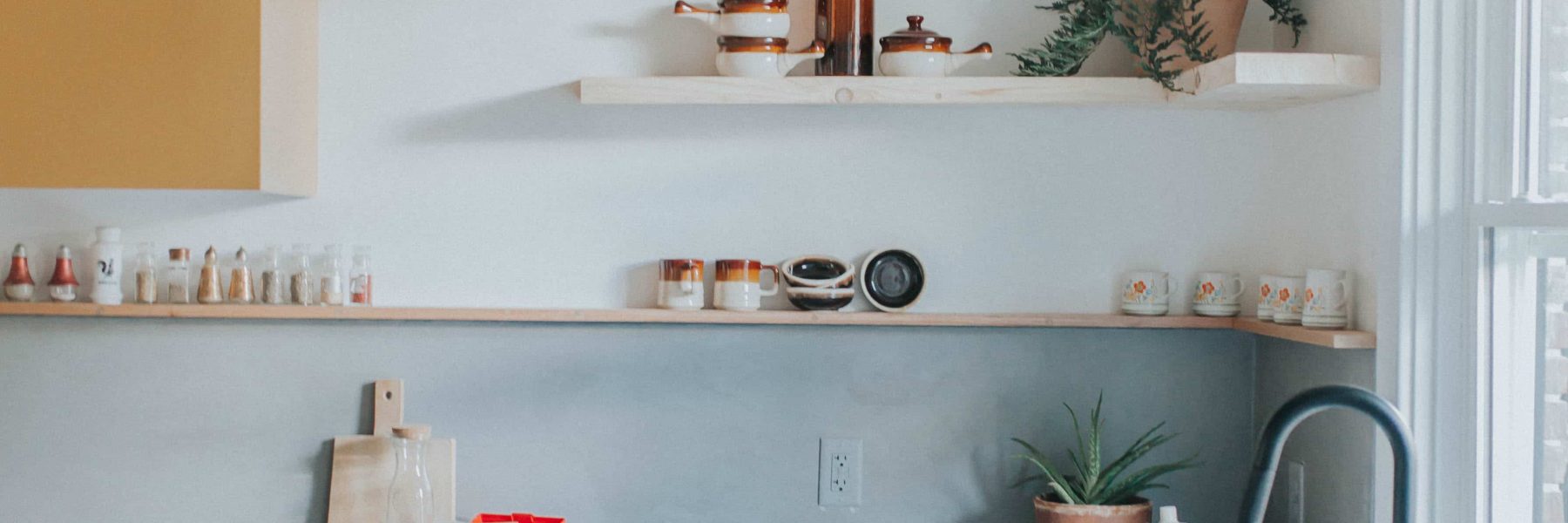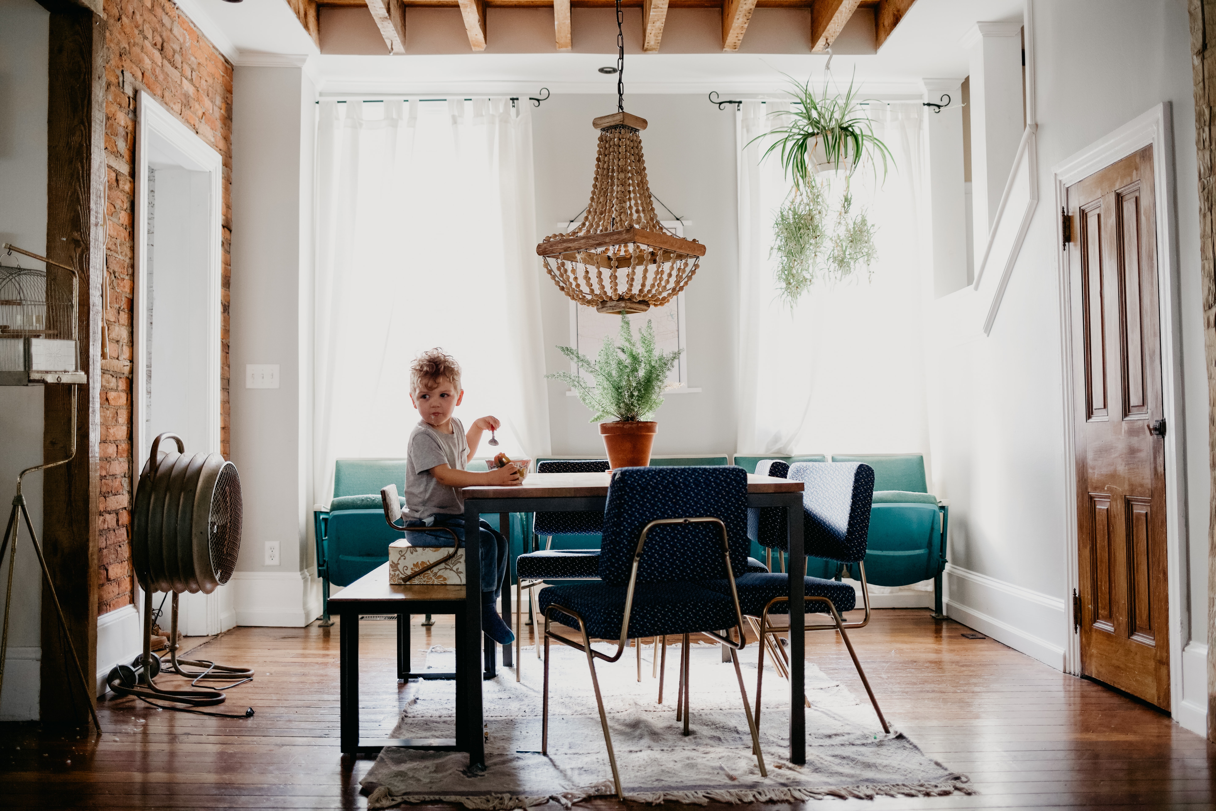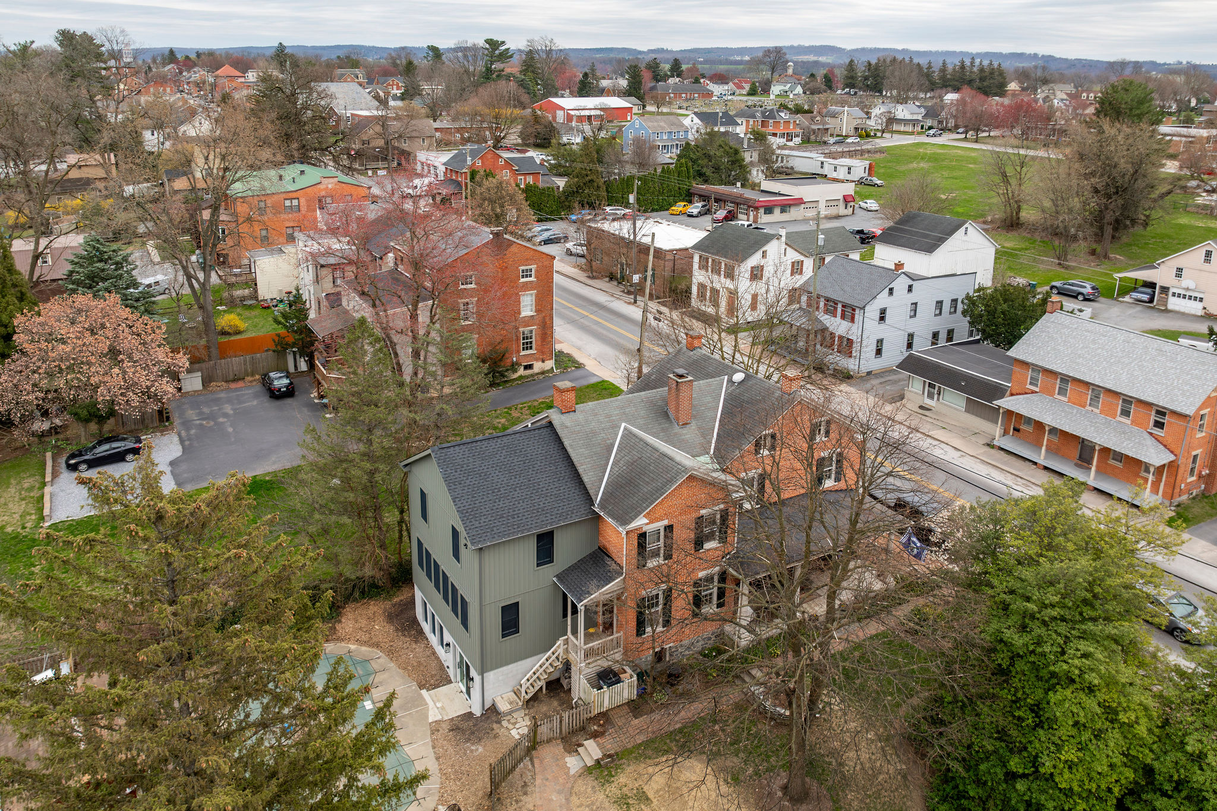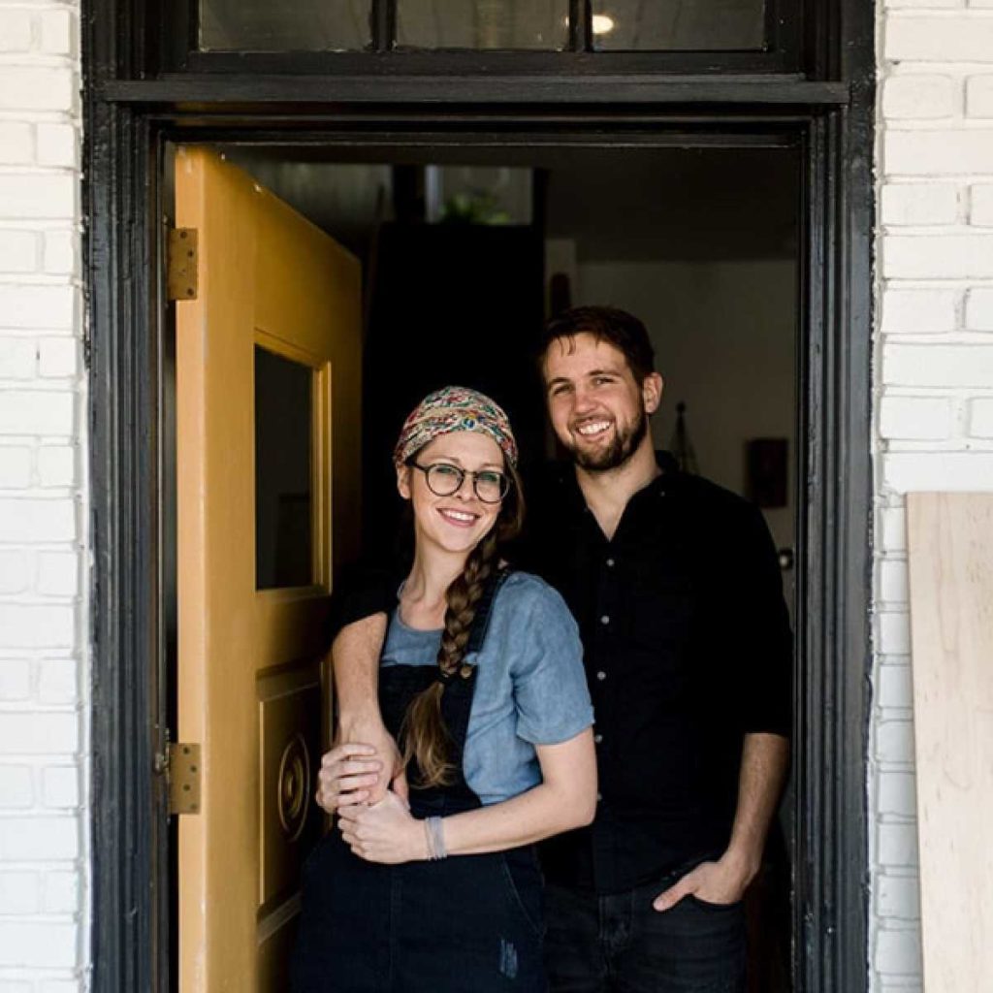460 New Dorwart Street was really something.
We jumped right into the renovations after the sale of darling Louise Avenue and her blush colored cabinets which proved that pink just might be the new black. But who’s to say? Because New Dorwart might prove that yellow is the new pink. And by yellow I really mean “Bosc Pear” – the Sherwin Williams color we finally decided on after weeks of back-and-forth-ness trying to decide if we wanted to go with 73% of our Instagram followers who voted Plum, or go with the 27% minority that thought Pear was the way to go.
We chose minority and I’m not exactly sure why except that we love “bucking the status quo or something.” Or maybe it was because Becca vetoed Plum and the crew wanted baby blue and someone suggested burnt orange and with that lineup, Bosc Pear didn’t seem quite so bad.
New Dorwart is a sweet little street for us. Just a block away from this house is the first home we renovated as The Chris & Claude Co.- the first home we dreamed up, scraped our pennies together for and filled with goodwill furniture. We are much obliged to be back in the same neighborhood once more. Bless her heart for putting up with us again.
This particular neighborhood in Lancaster is called Cabbage Hill and it has such a neat community of people who take great pride in their community and what happens here.
So, without further ado, meet 460 New Dorwart Street
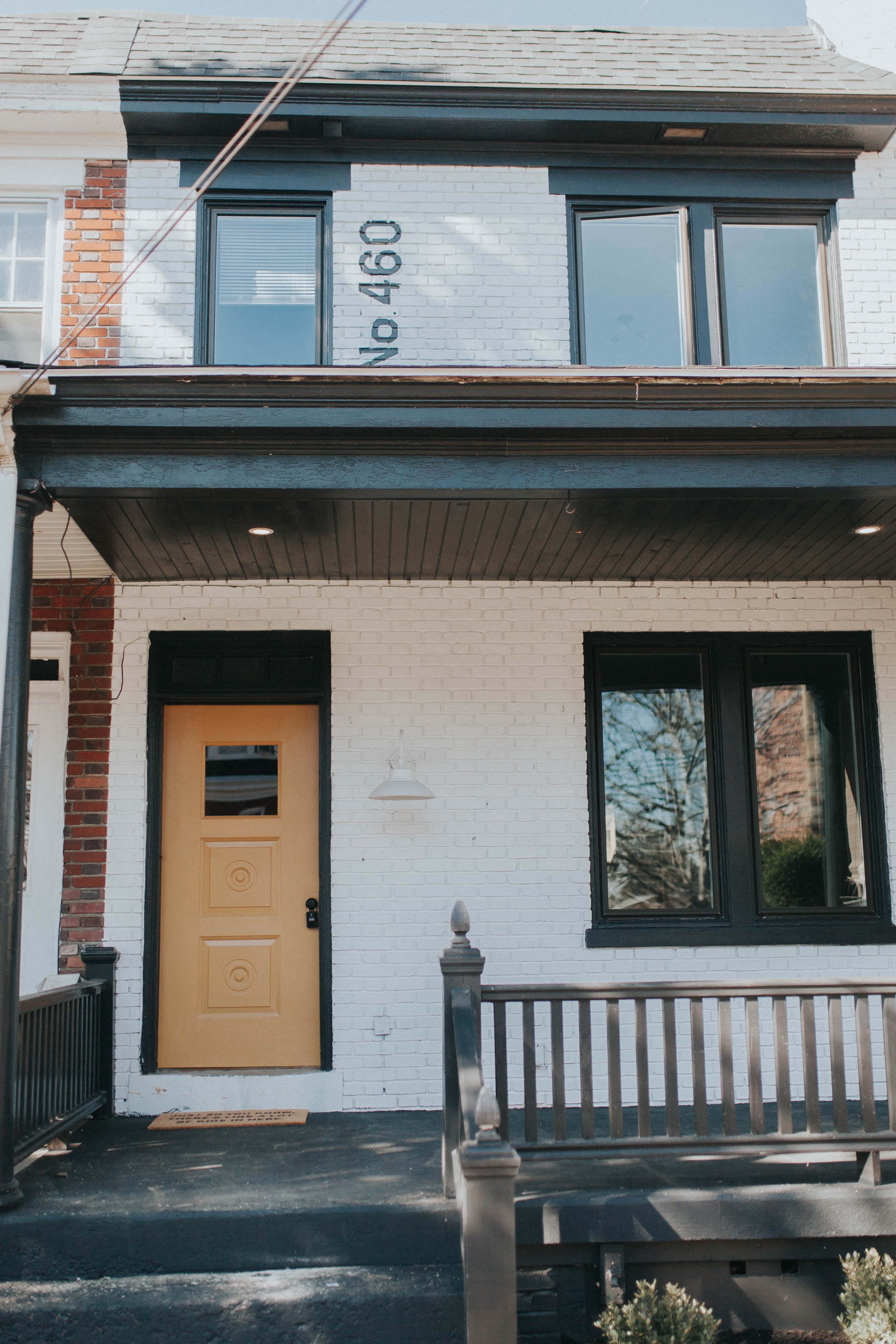
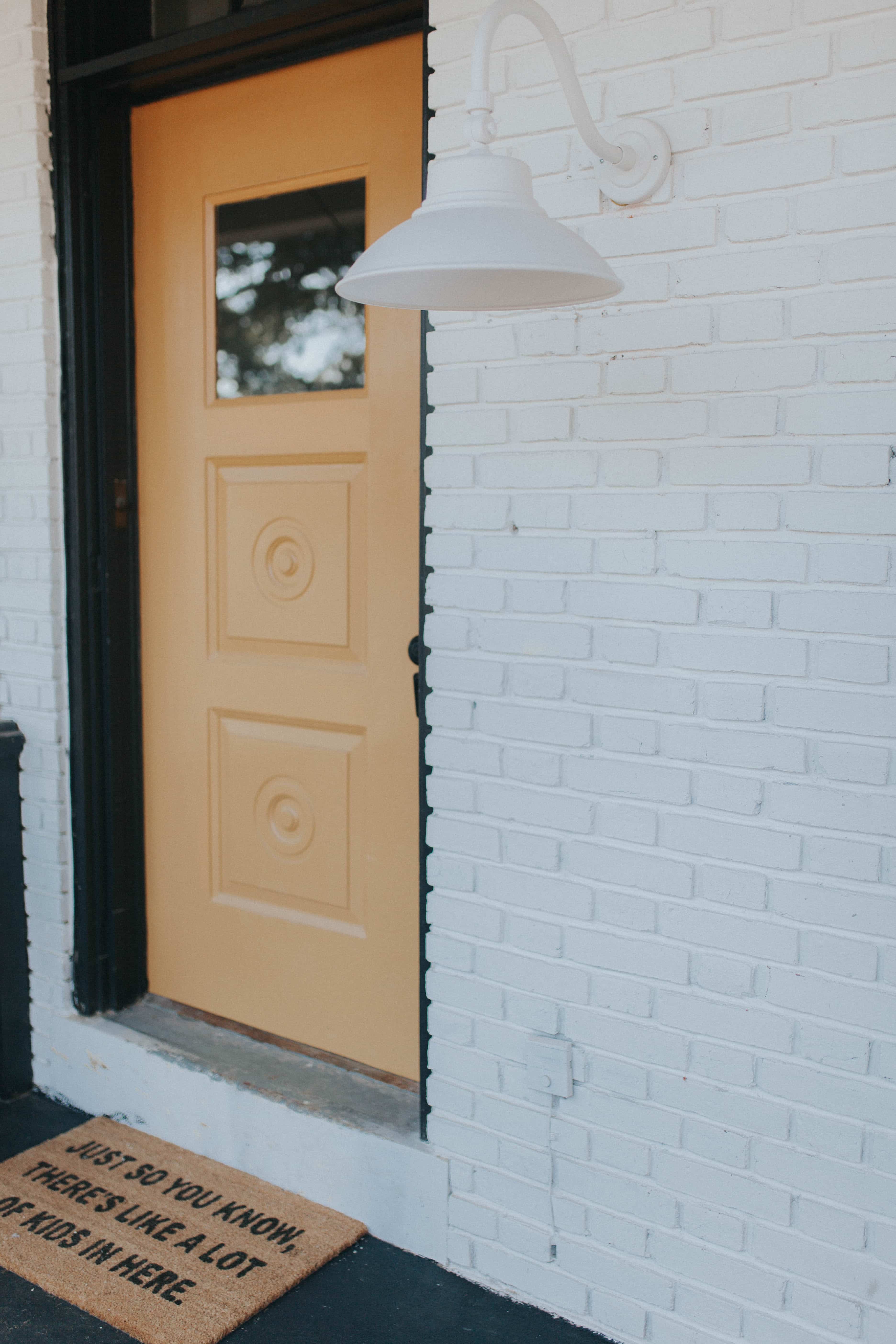
This home was inhabited for the past 30+ years by an older gentleman – we know this because he left an abundance of old family photographs in the home. These pictures inspired us to take the home back to its glory days.
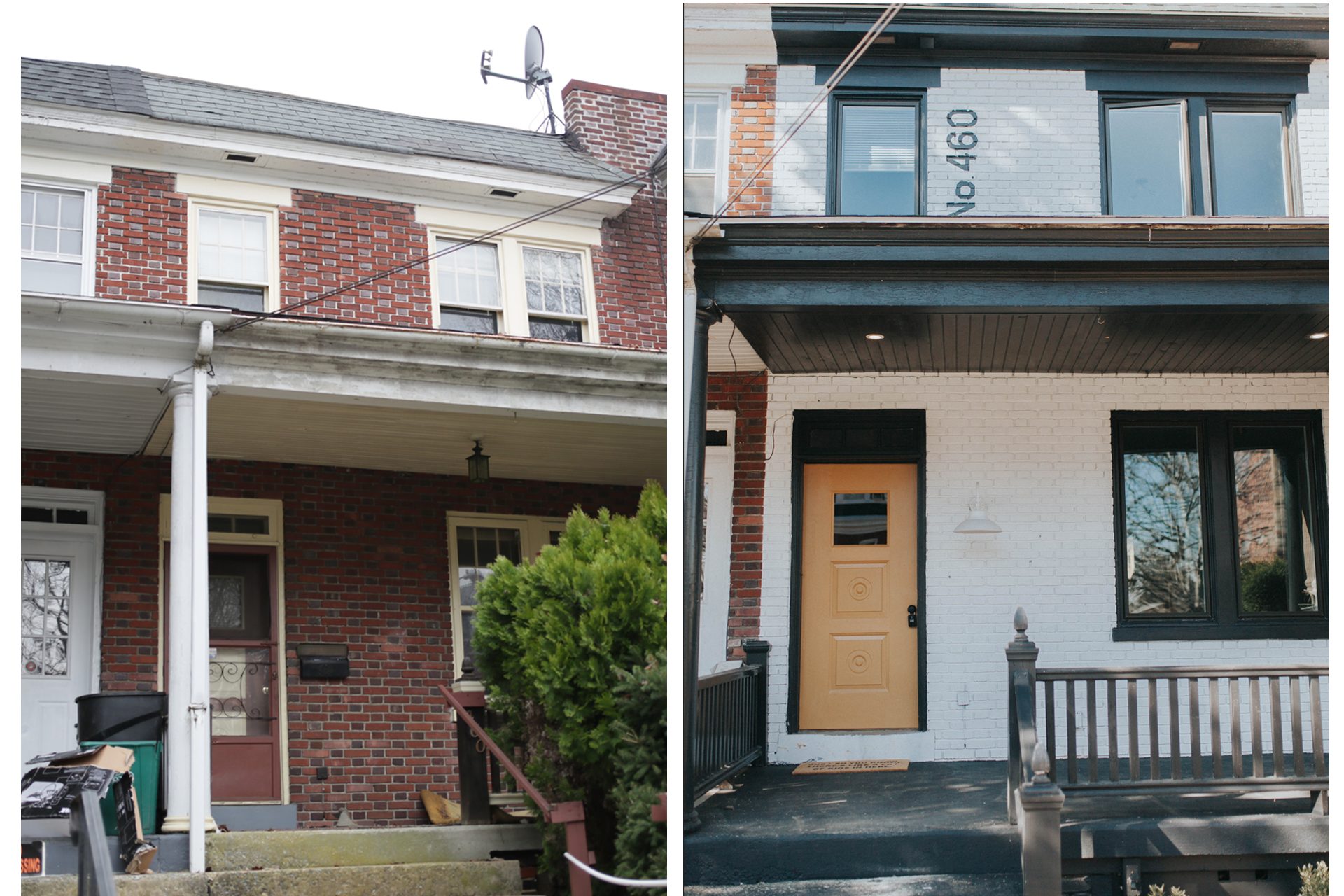
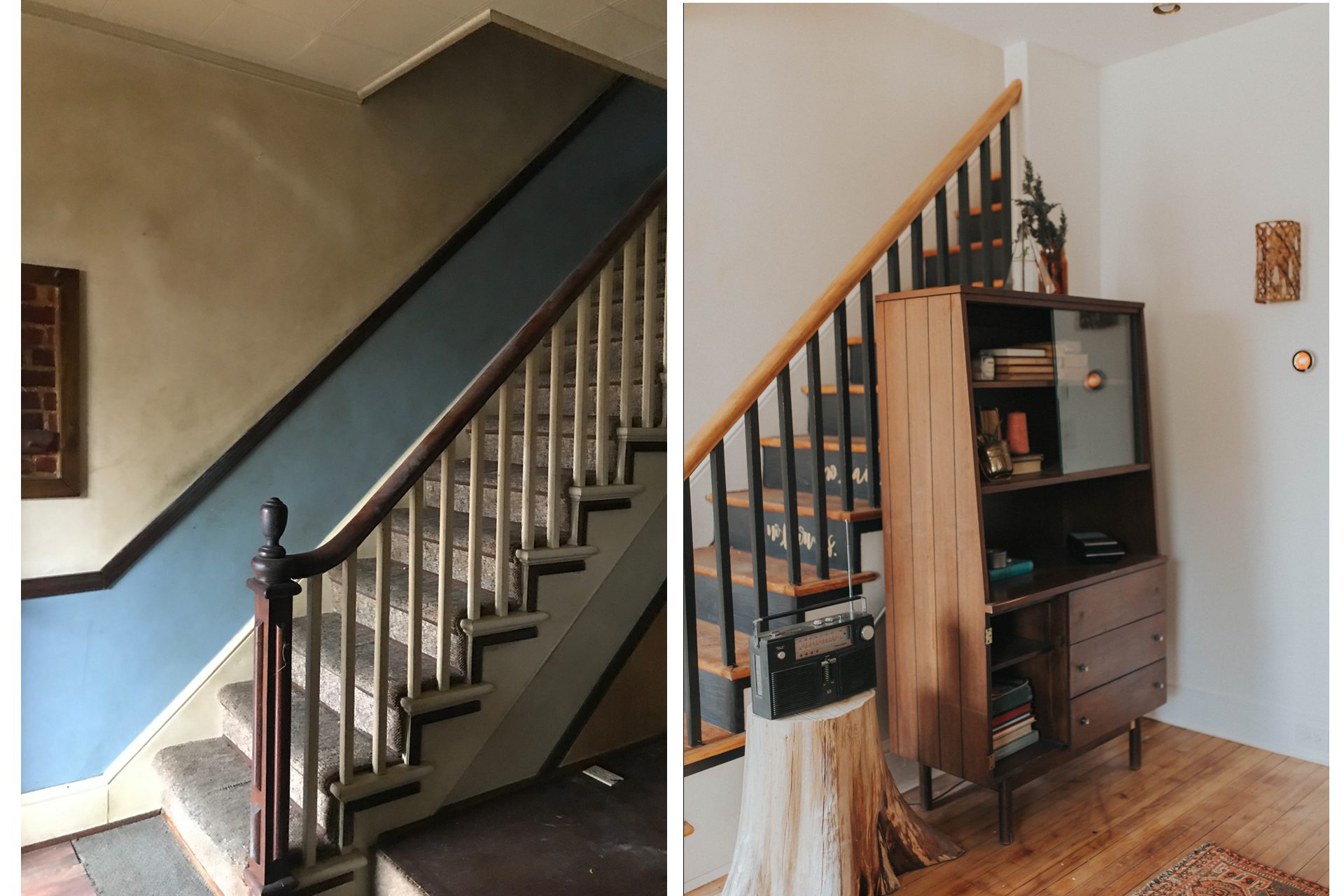
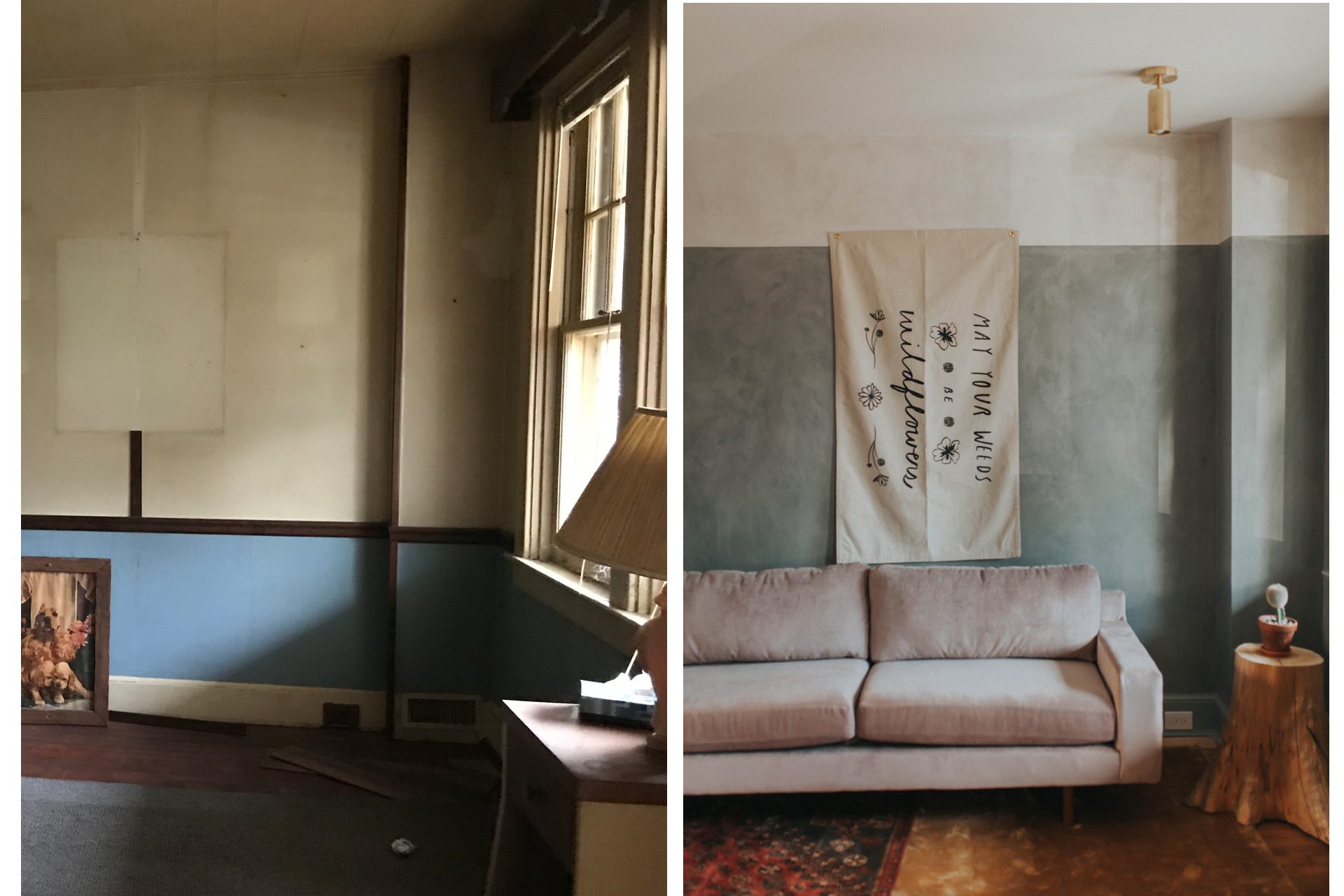
As you may know, we always try to incorporate the story of the home into our renovation. The homes we enter have already been designed and loved and lived in- so we like to remember its history while simultaneously making room for its future. In this home, we were able to keep the original wallpaper, a few black and white photos from the box we discovered and some architectural elements like the hardwood floors, original wood kitchen ceilings and brick walls.
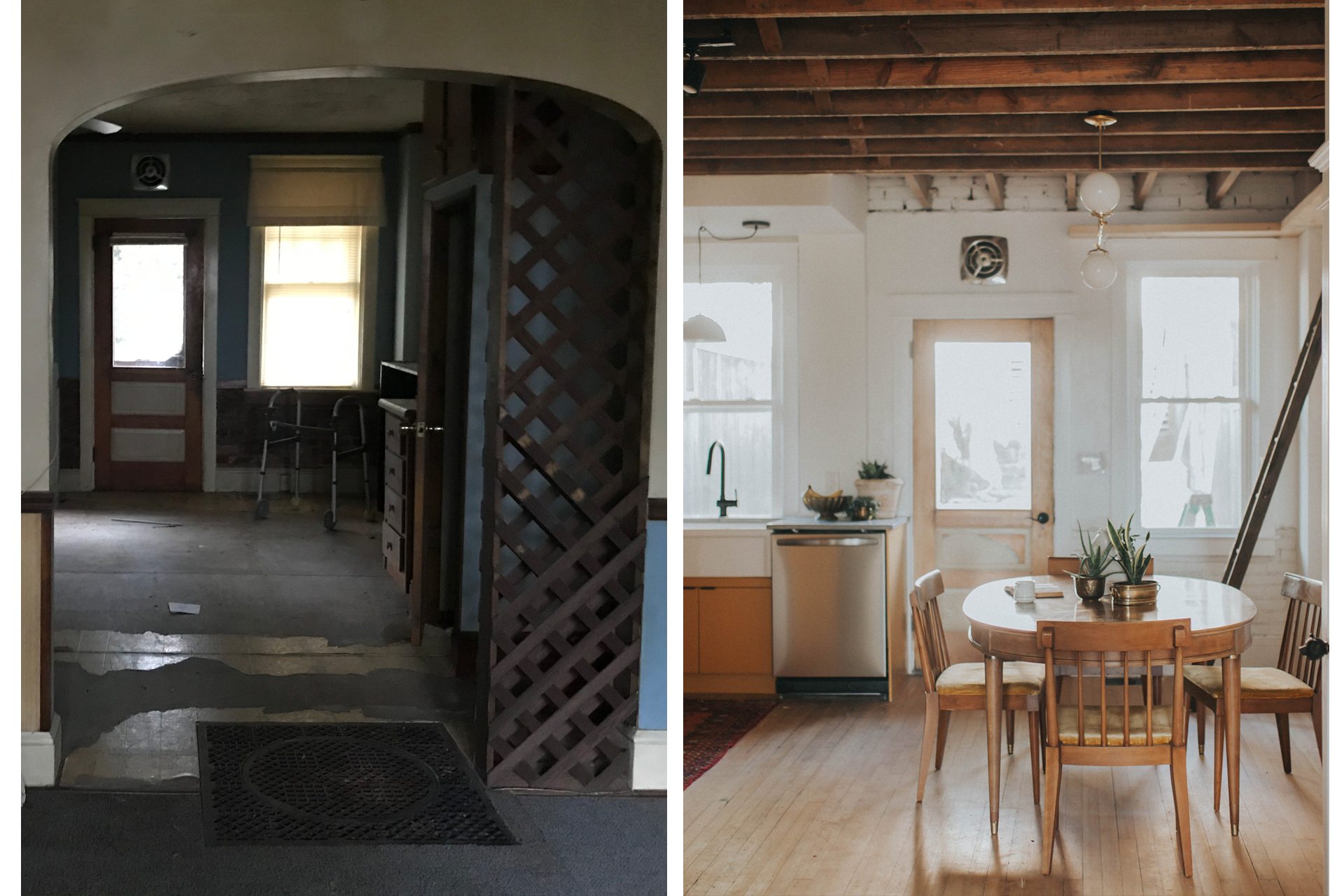
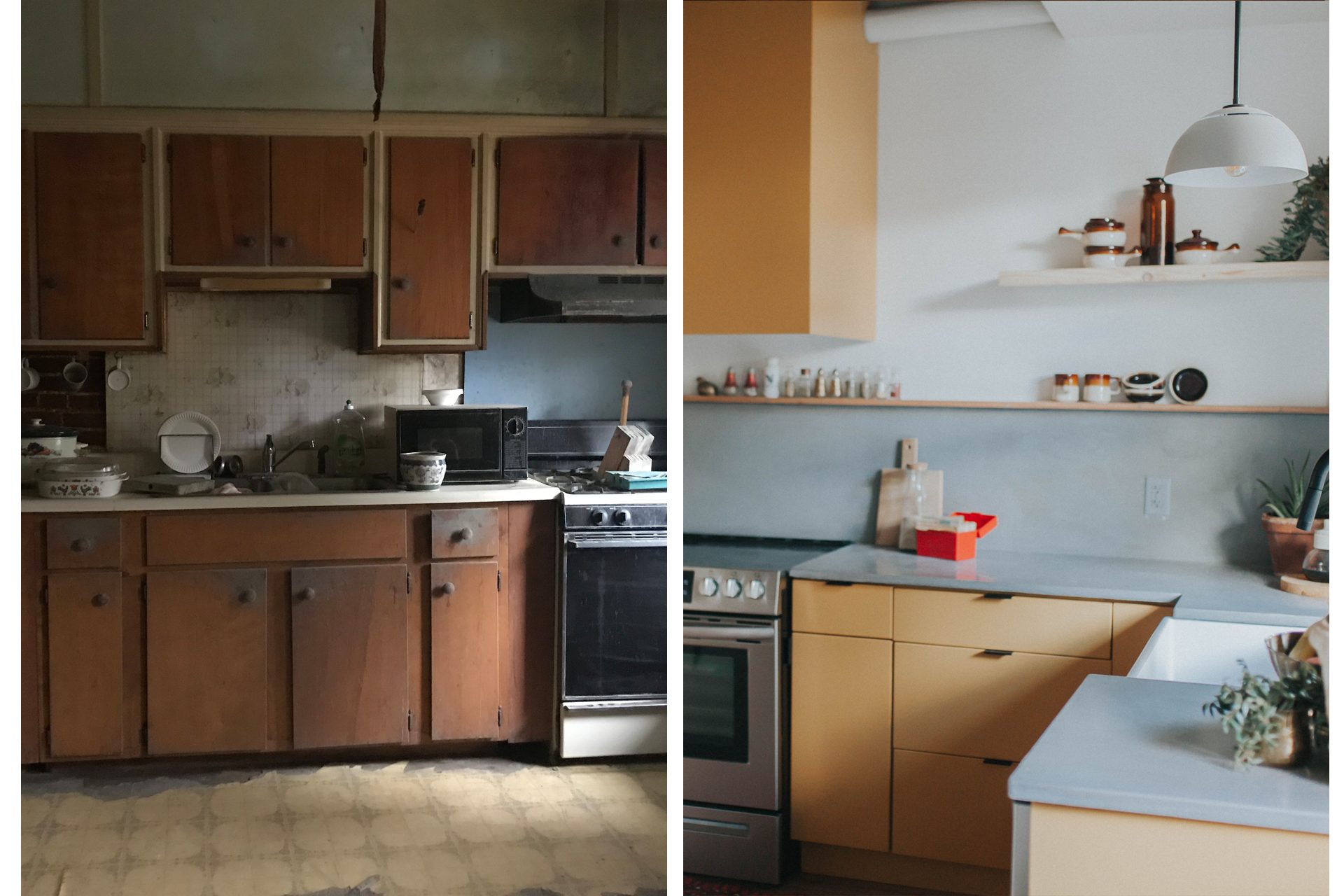
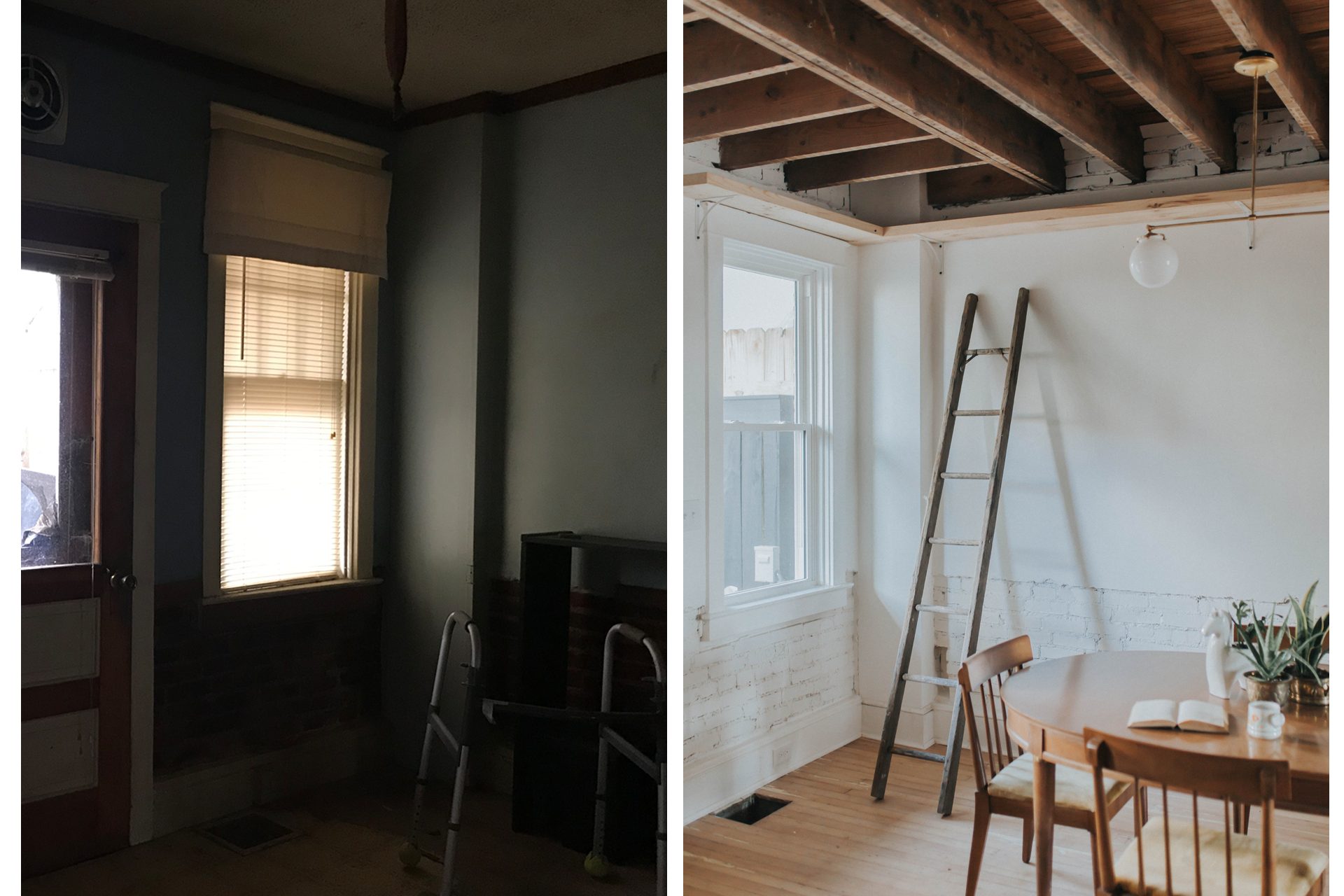
We knew pretty quickly that to tell the story of the home we would need to design it with retro-inspired vibes by adding modern undertones, lime-washed living room walls and bold pops of unexpected colors.
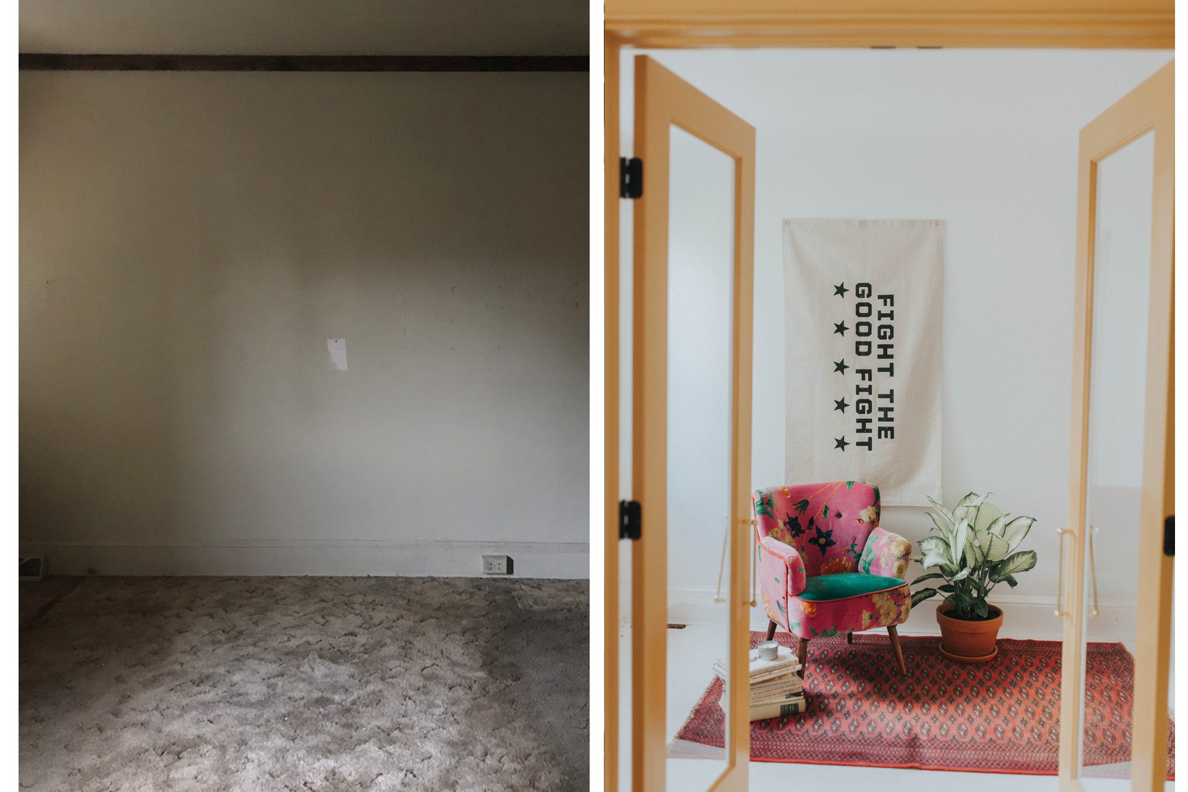
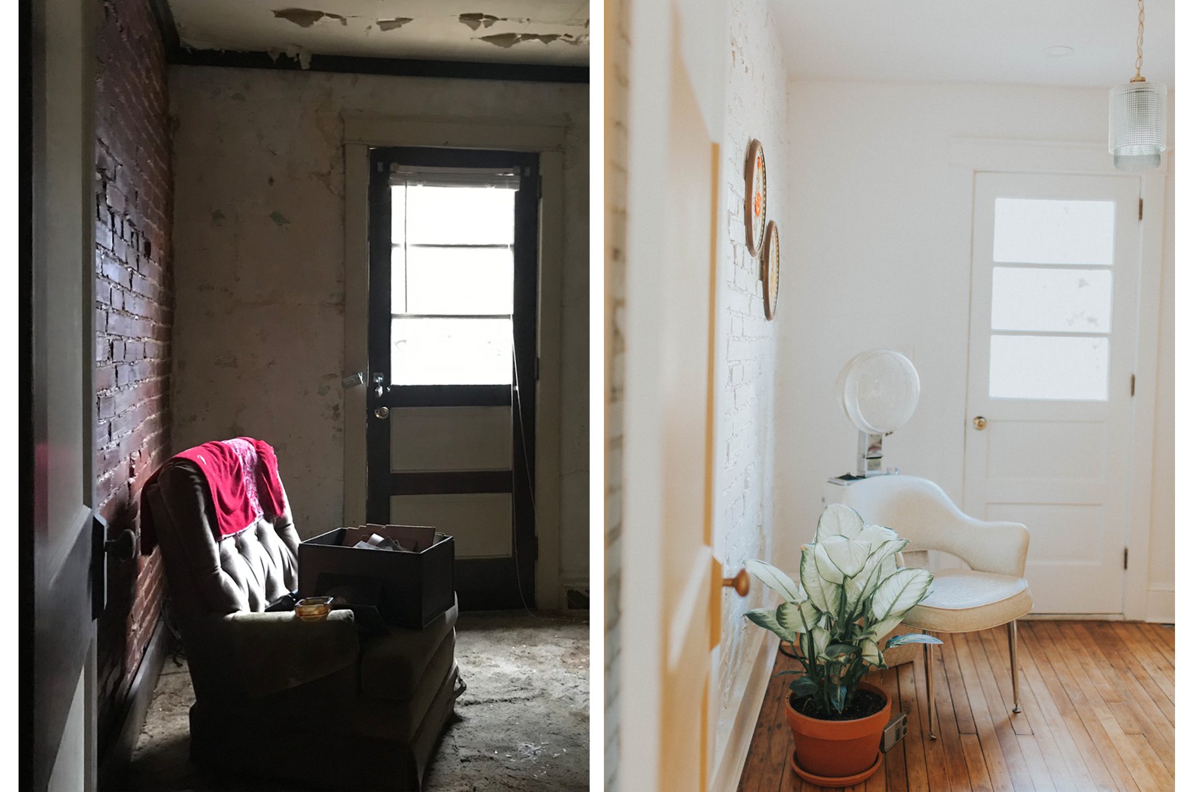
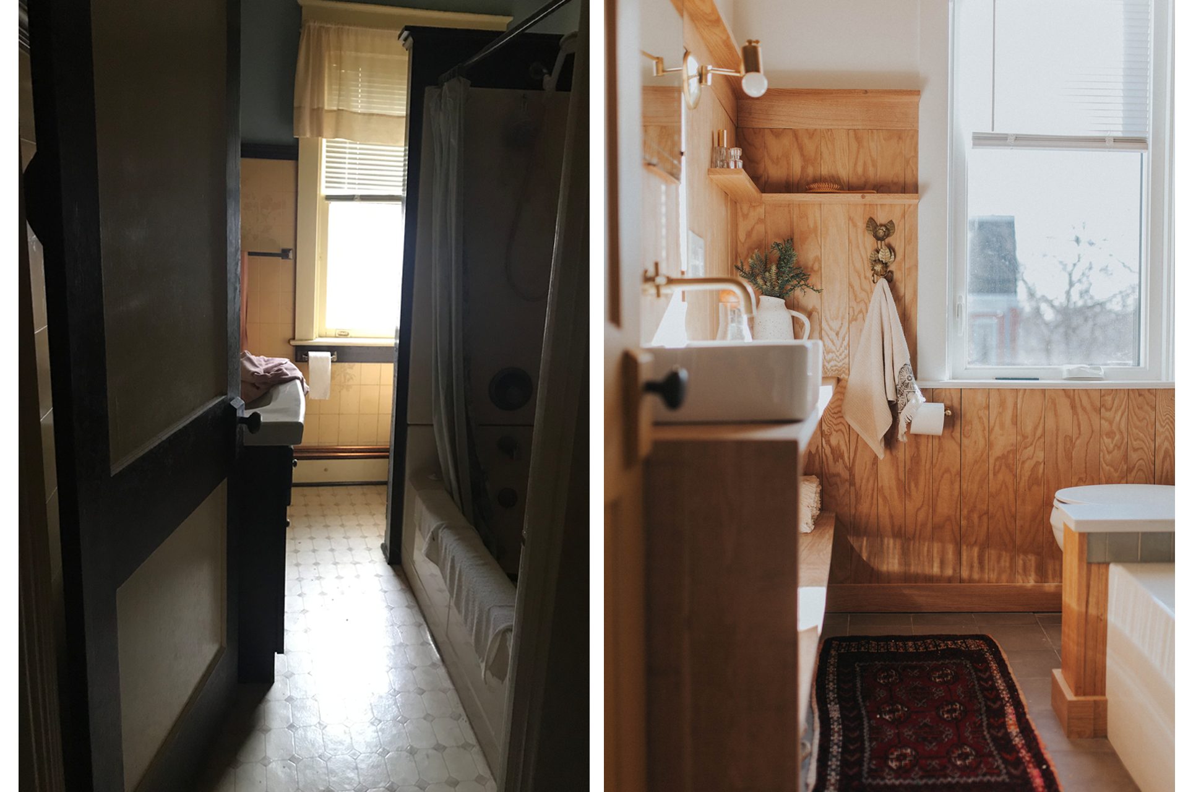
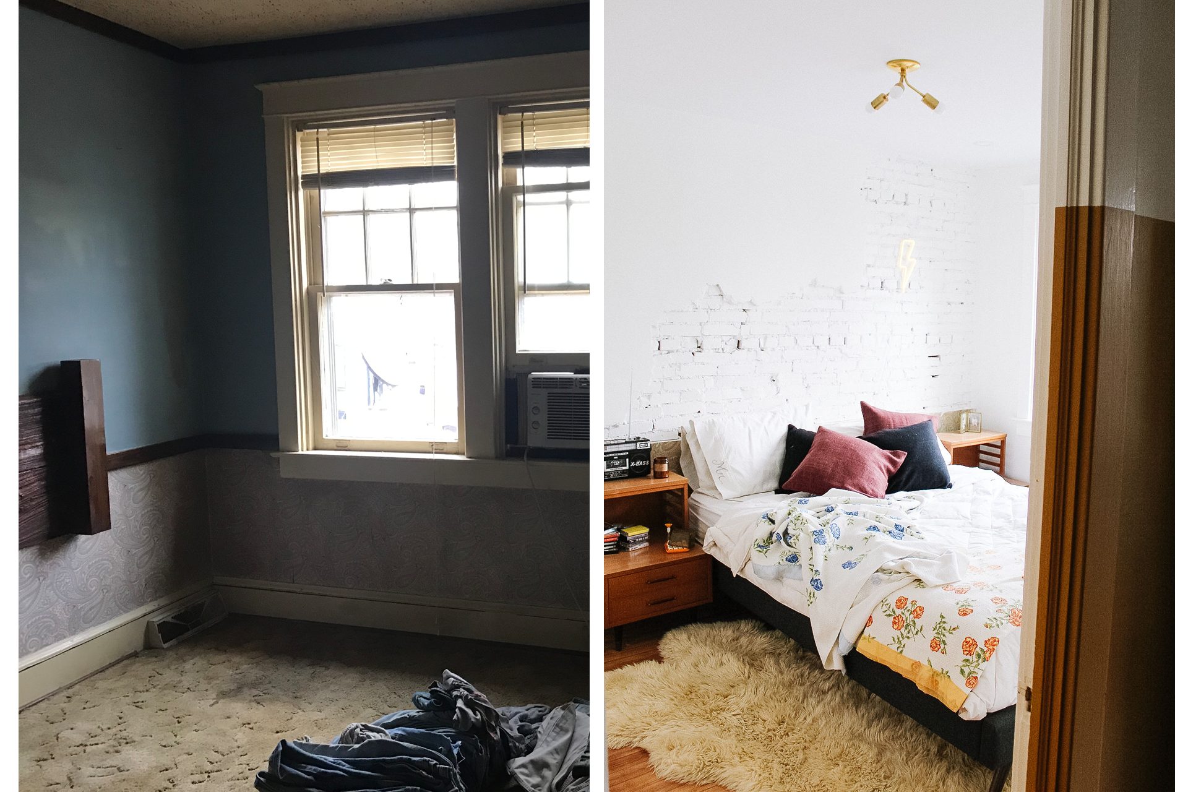
KITCHEN
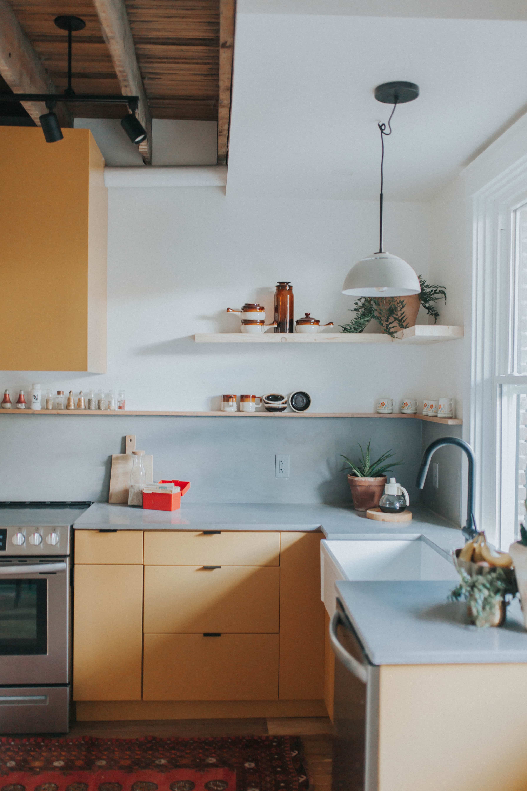
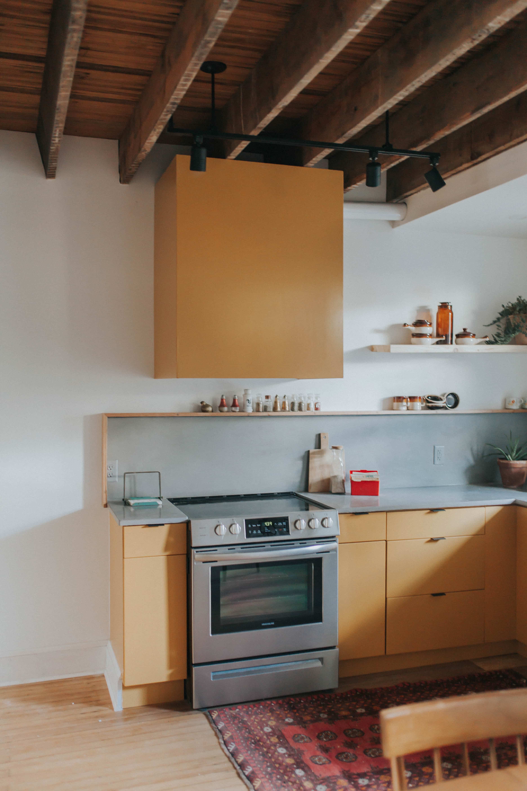
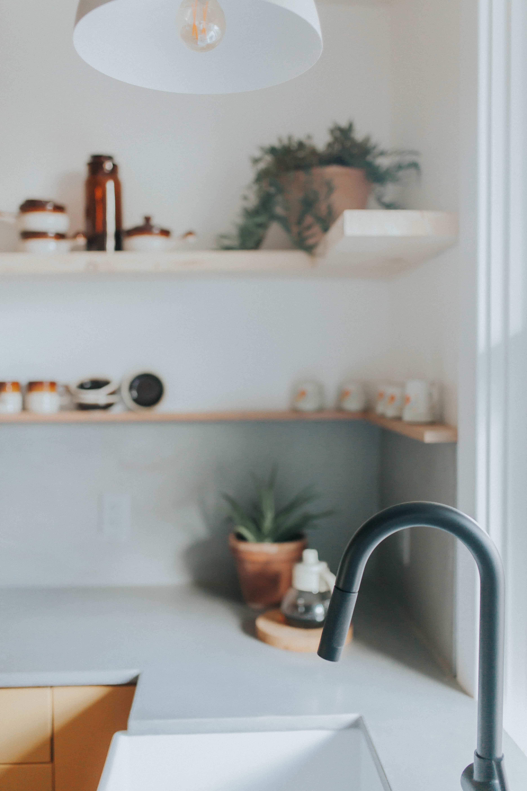
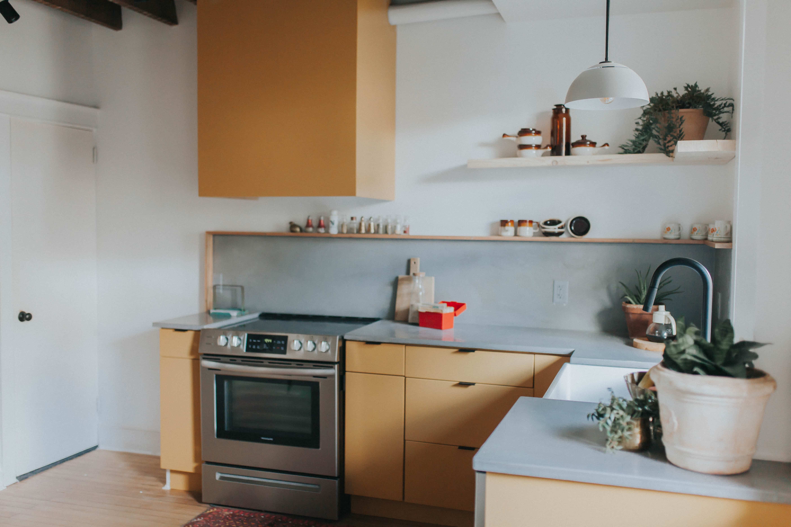
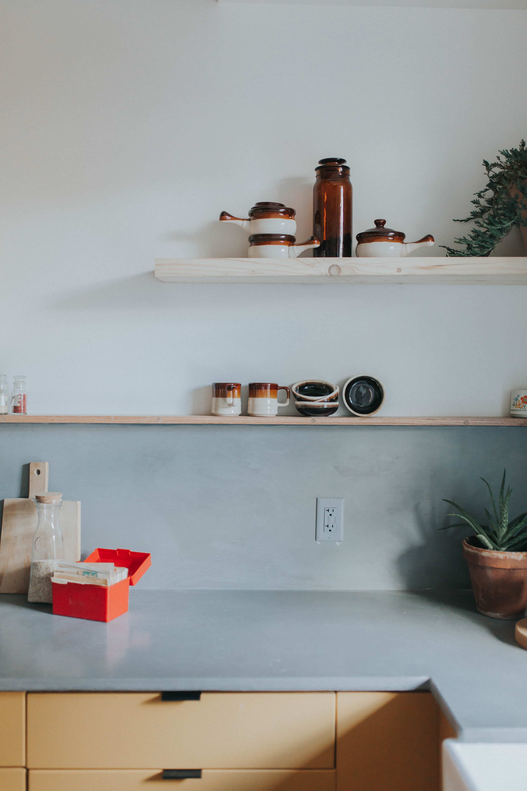
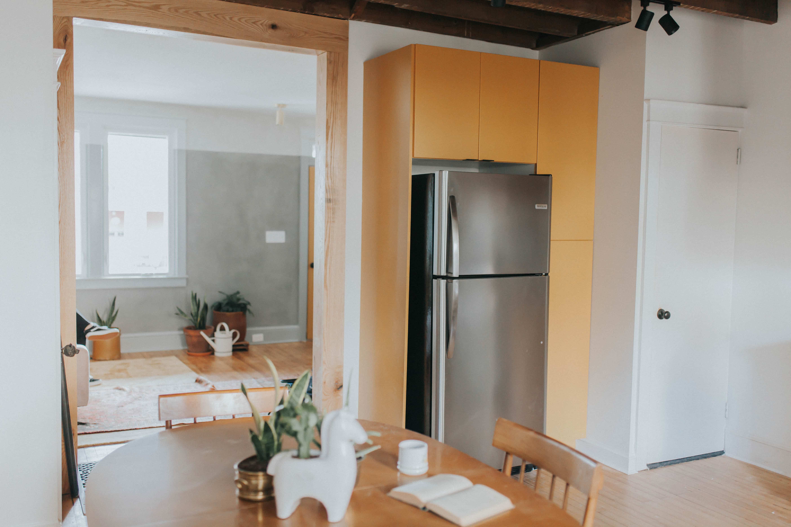
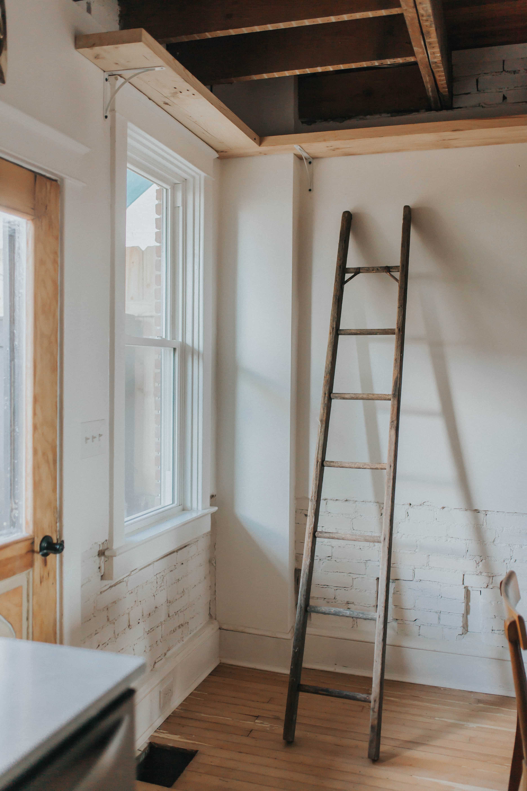
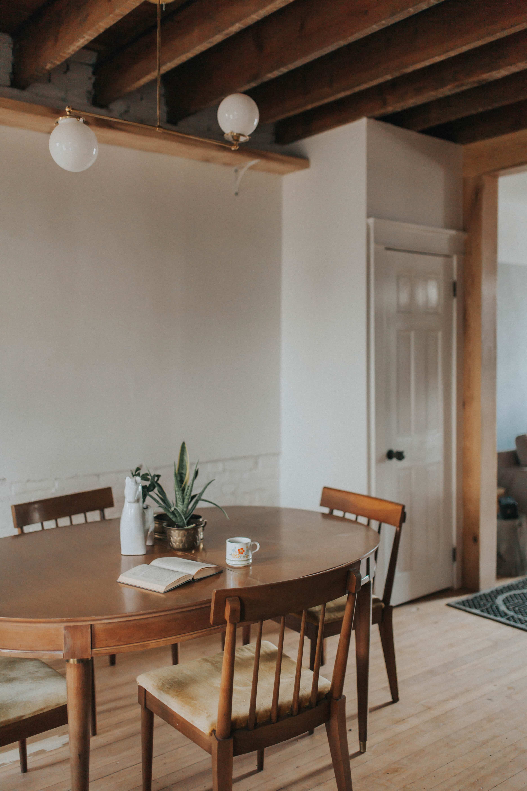
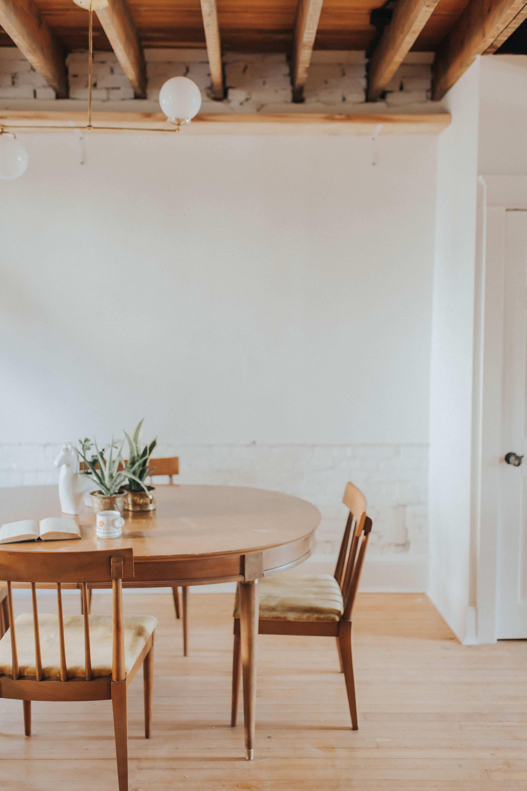
SOURCES | Table & Chairs | Light above Table | Light above Sink | Sink | Kitchen Faucet | Cabinet Drawer Pulls |
LIVING ROOM
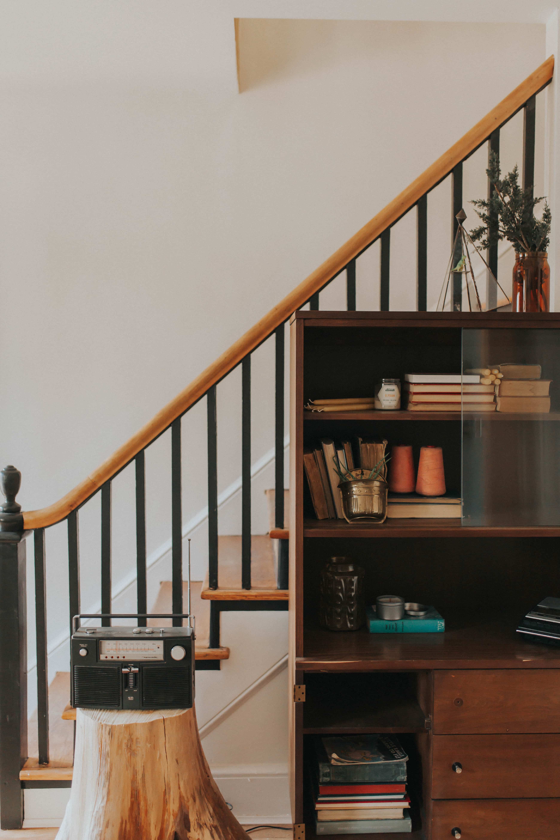
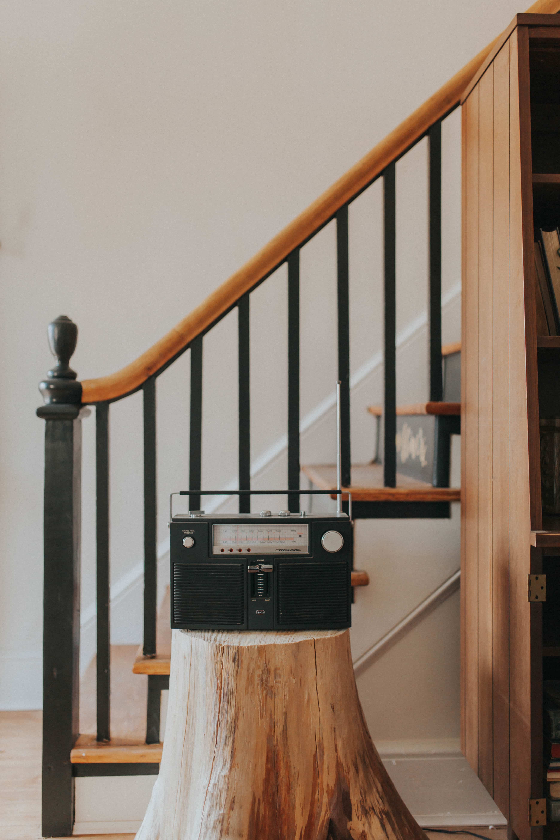
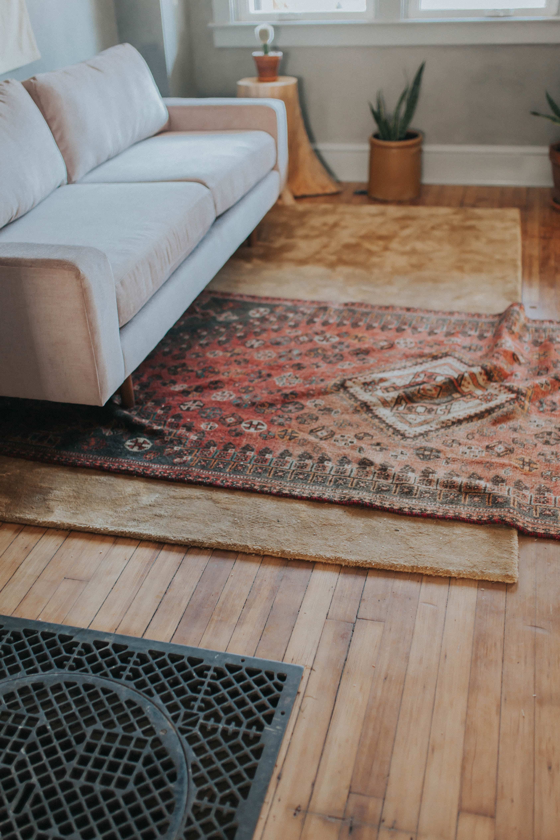
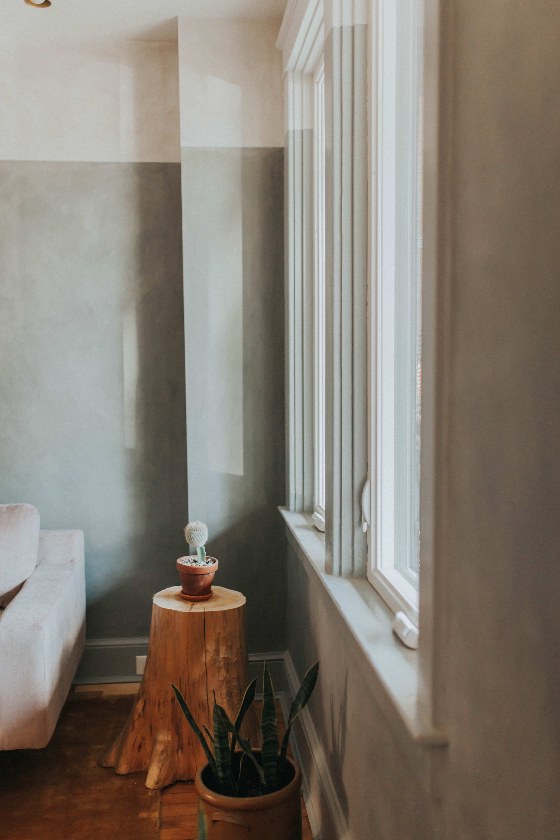
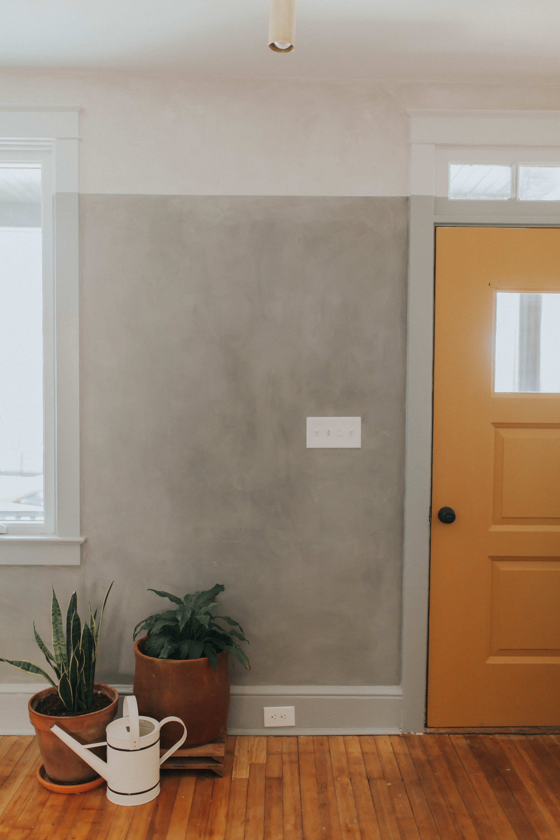
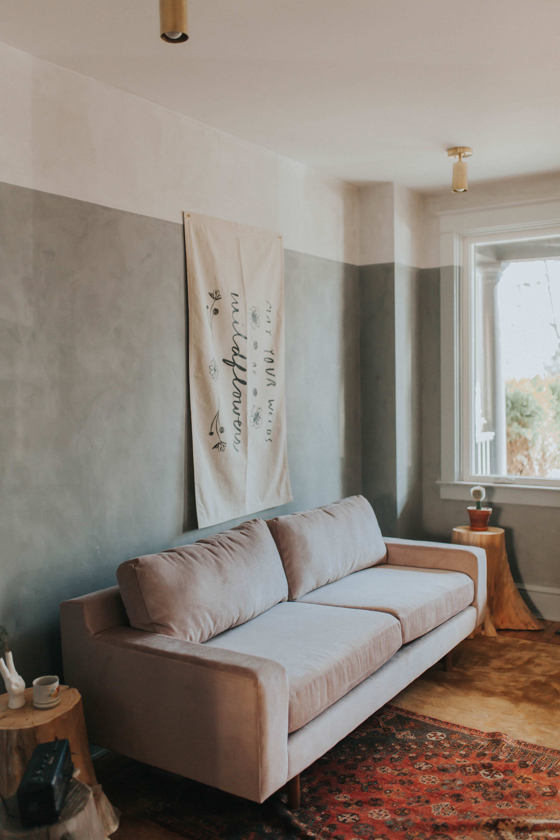
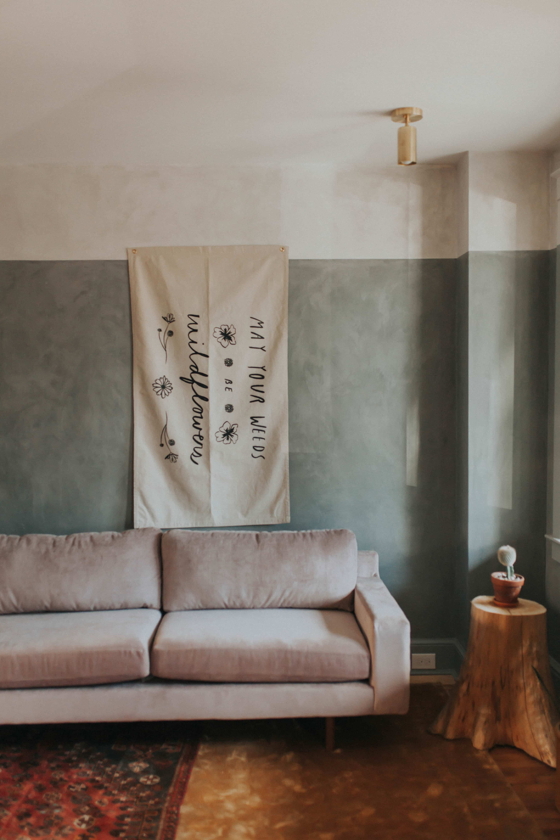
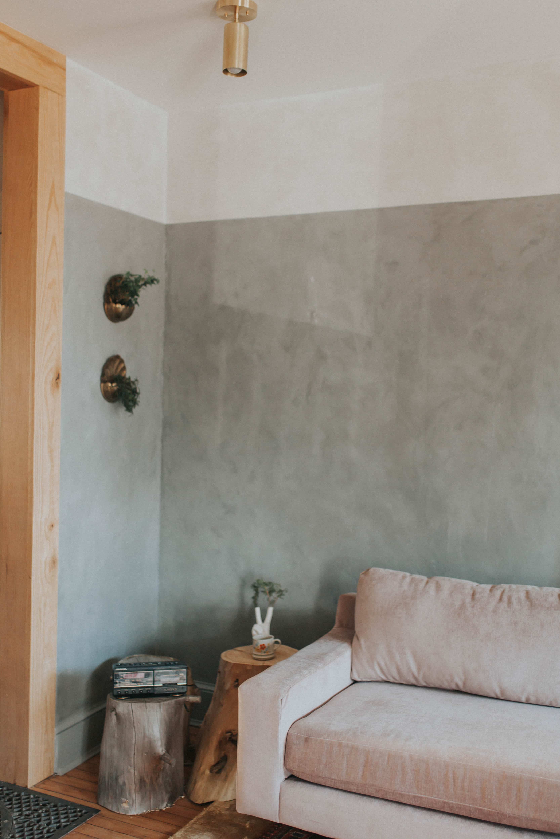
SOURCES | Mustard Rug | Sofa | Adorable Candle | Wildflower Wall Hanging | Wall Sconce | Custom Light Fixtures | Peace Sign Hands | Coat Hooks | Plants |
BEDROOM
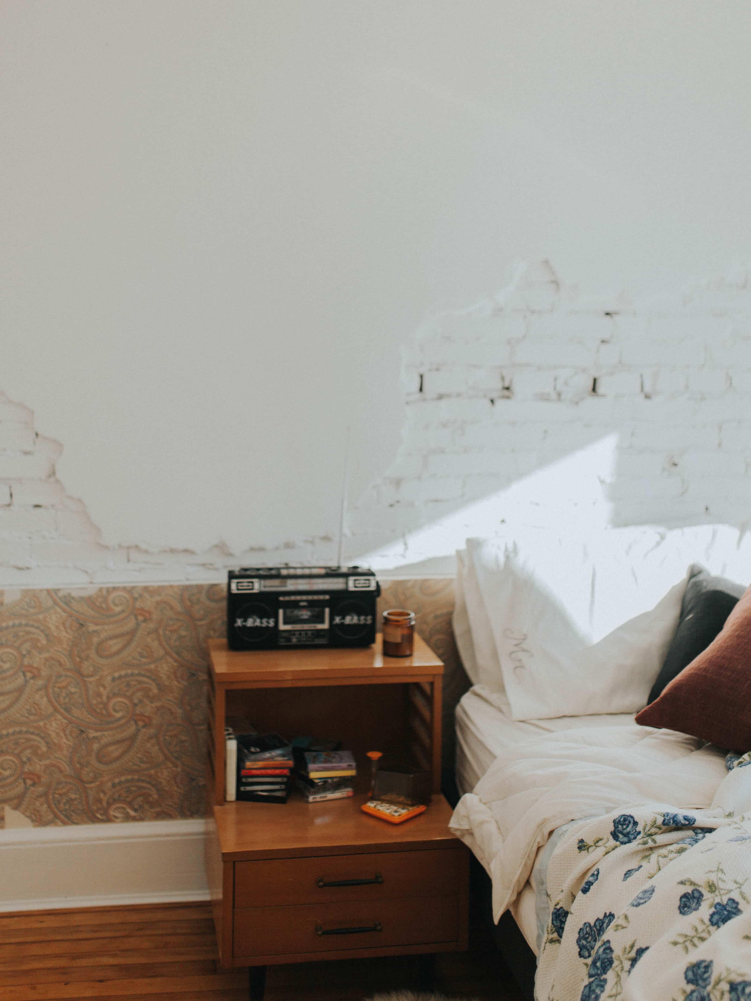
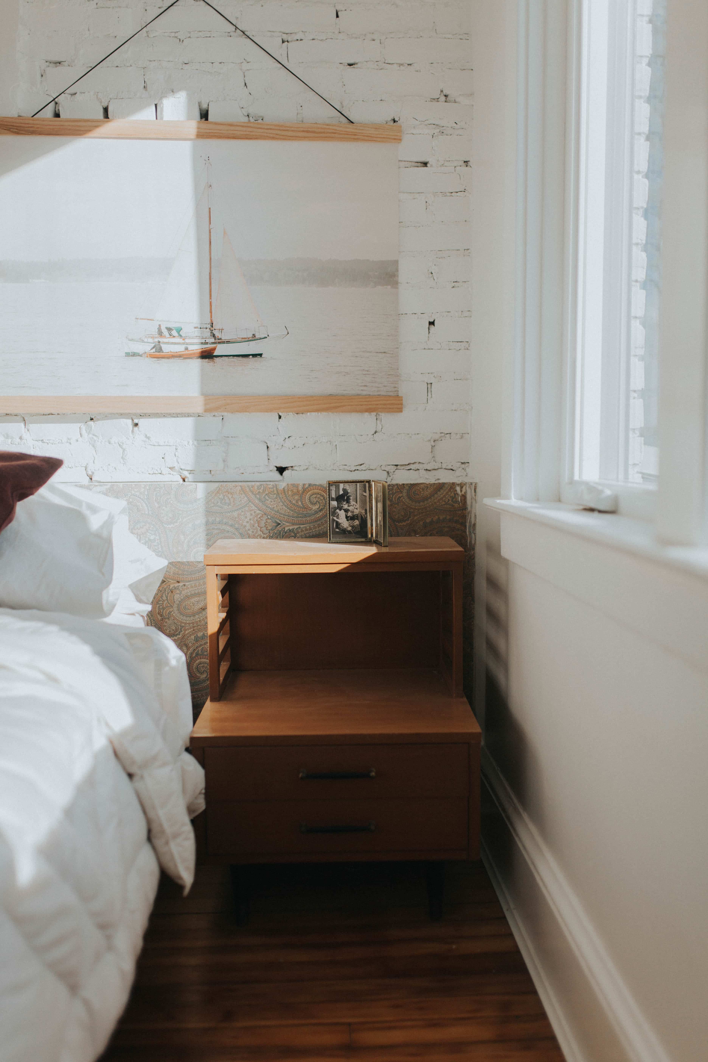
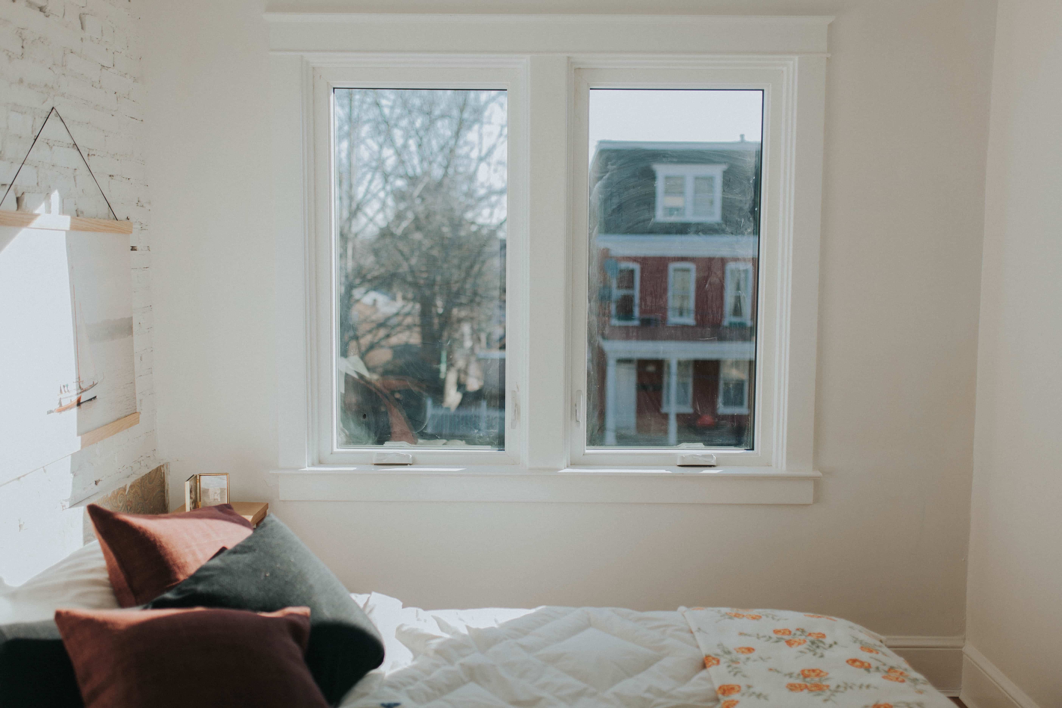

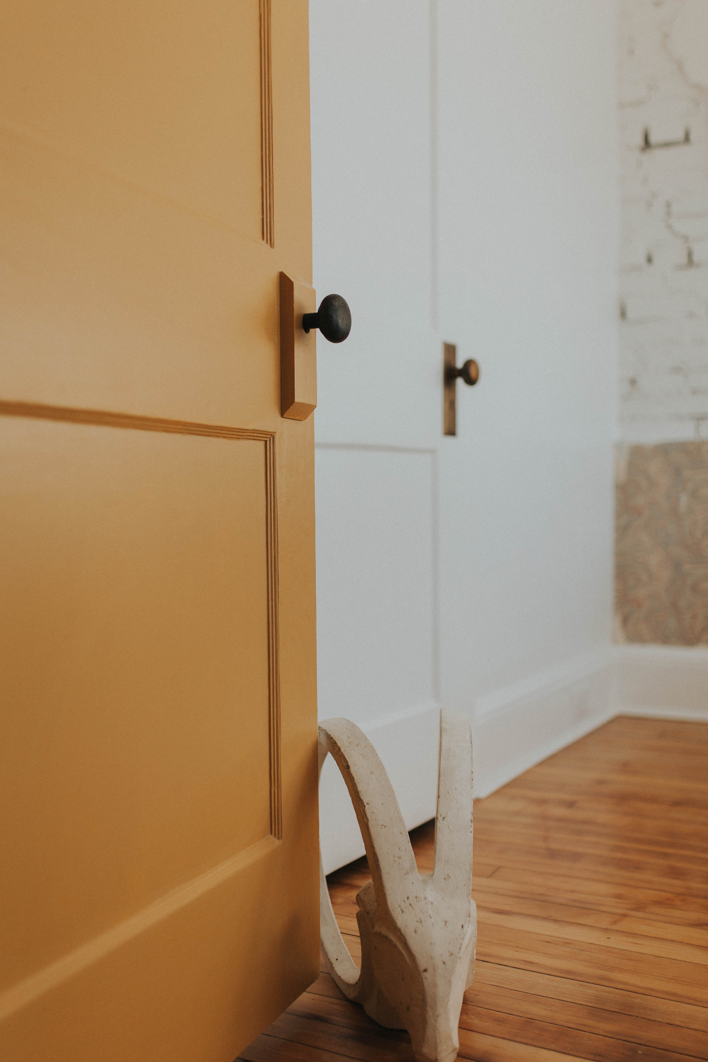
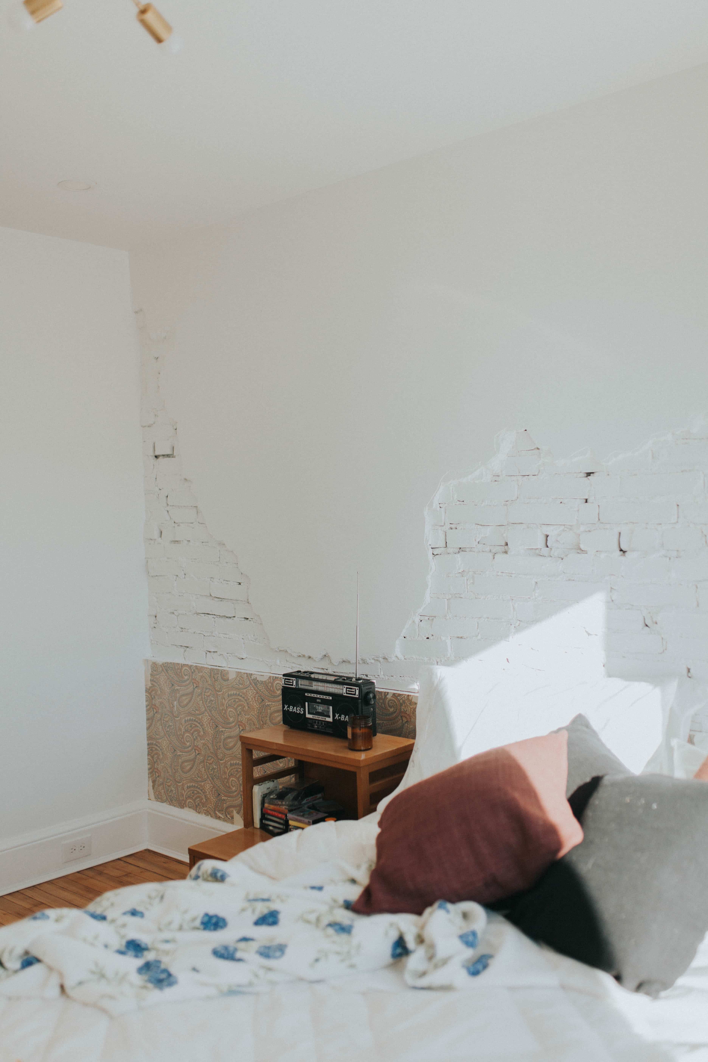
SOURCES | Bed | Light Fixture | Ceramic Ram |
BATHROOM
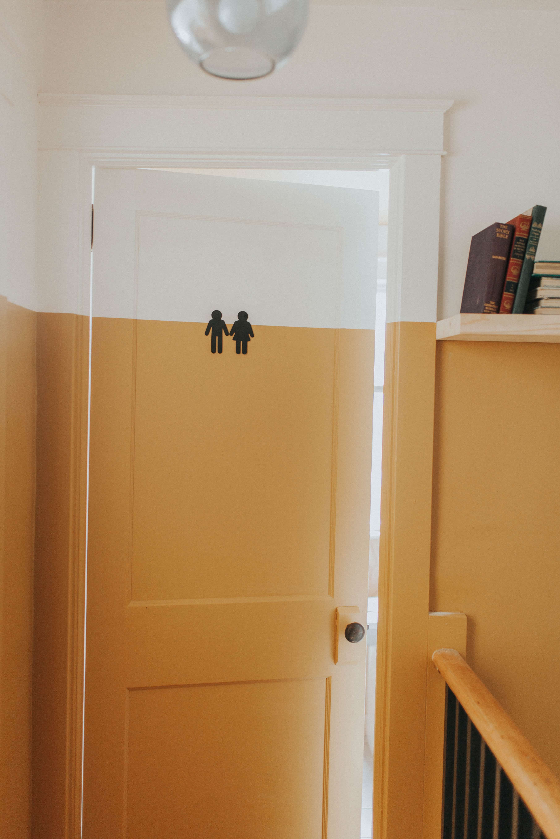
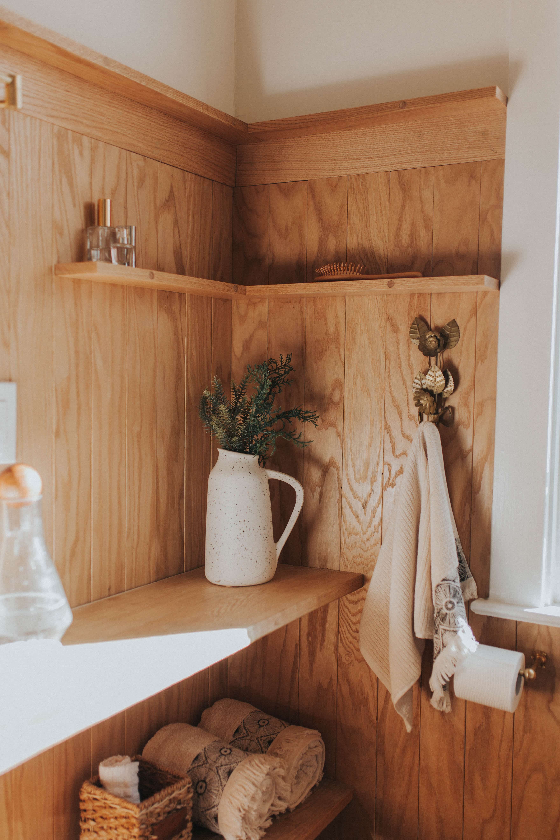
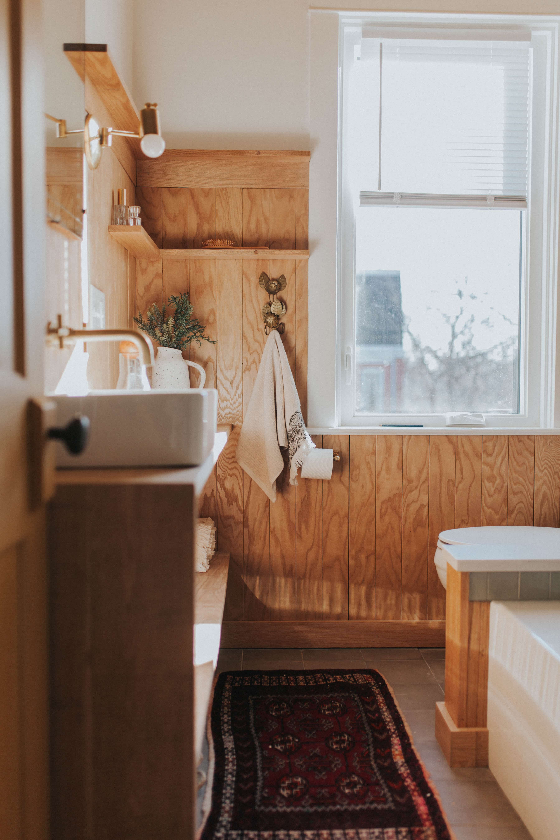
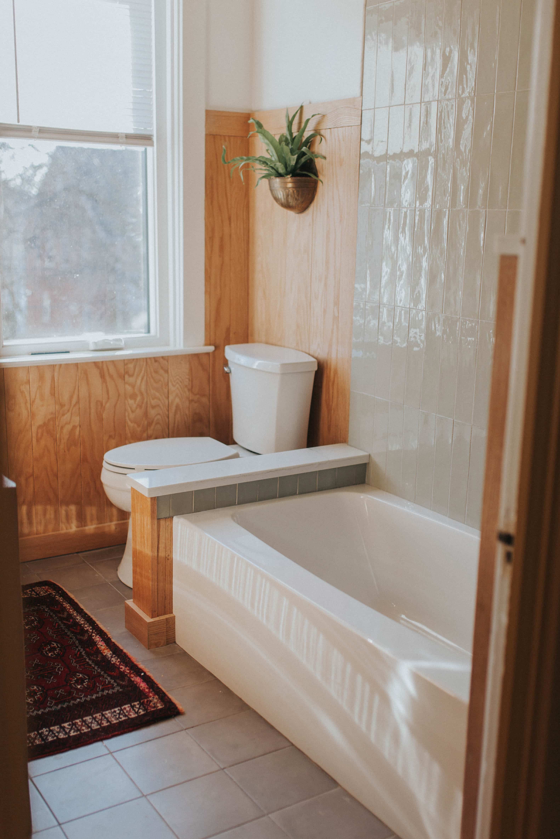
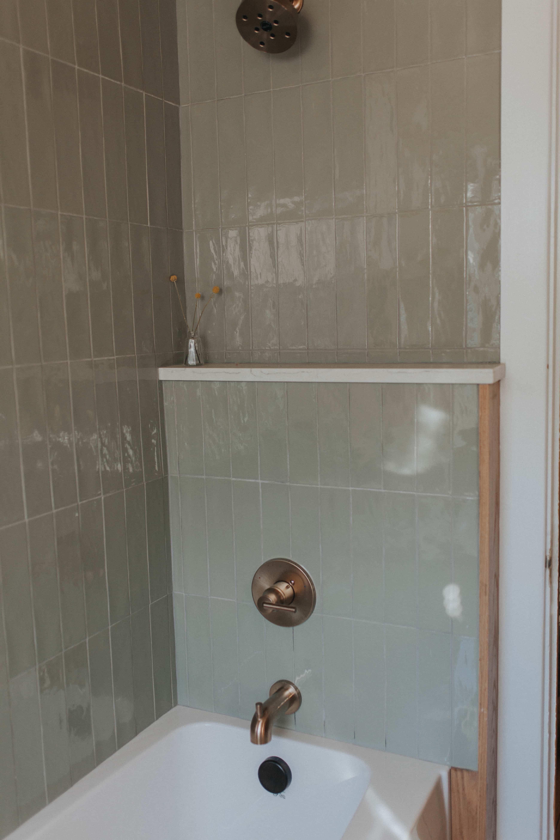
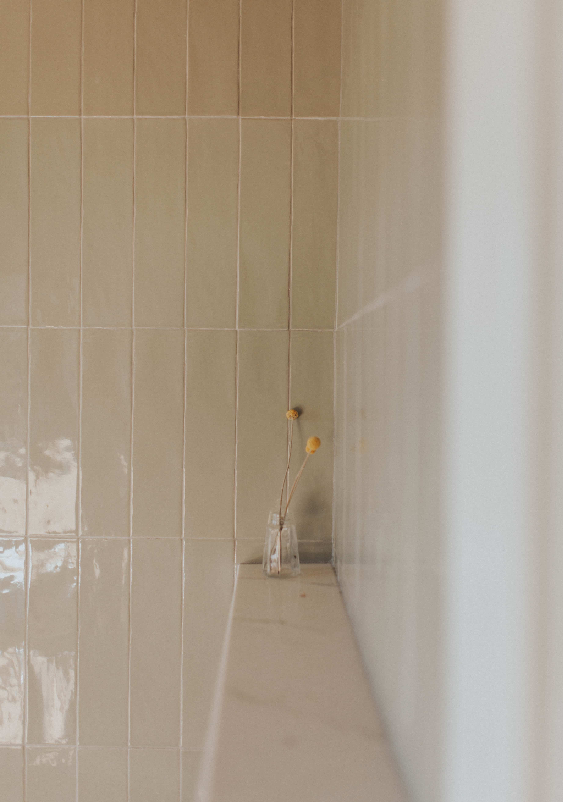
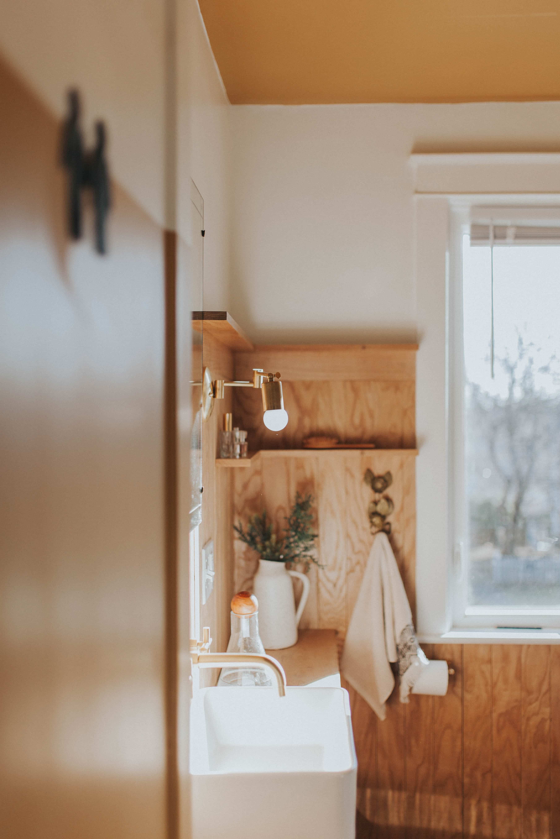
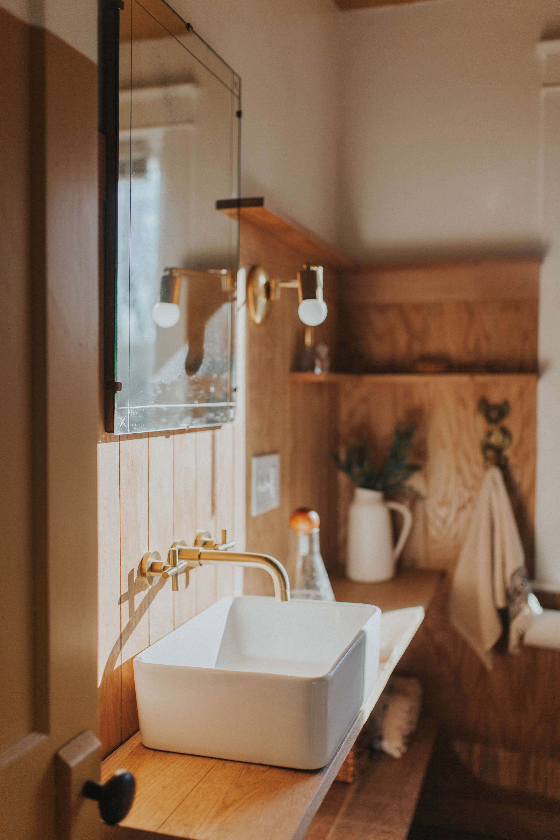
SOURCES | Toilet Paper Holder | Light Fixture | Sink Faucet | Sink | Flooring | Shower Tile |
This was one of our fastest home turnarounds we’ve ever done. Many thanks to our hardcore team who is very good at busting out walls and getting covered in dust, debris and paint, all the while, making everything else look pretty pretty pretty. And many thanks to Becca who is adept at handling design with care and rolling with the punches.
The bathroom was Becca’s favorite project, right girl? I love the symmetrical block concrete tile next to the wall paneling and shower tile. Whenever I look at it, I just think it looks so Australian, which is perfect- but I should probably go to Australia before I assume too much.
OFFICE
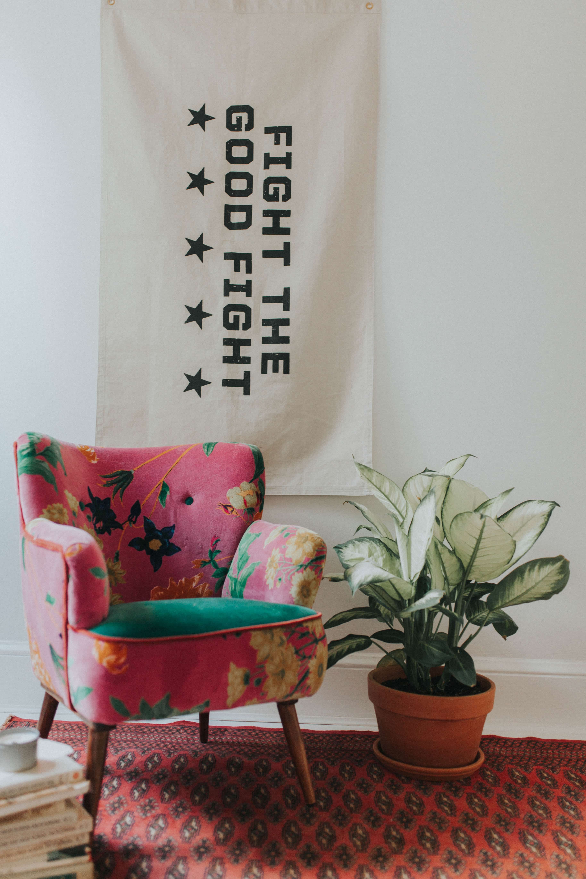
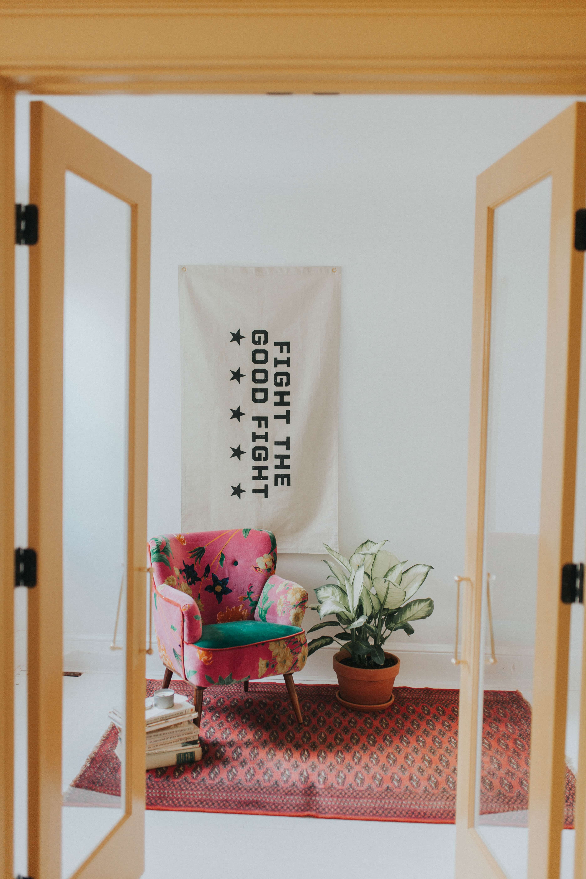
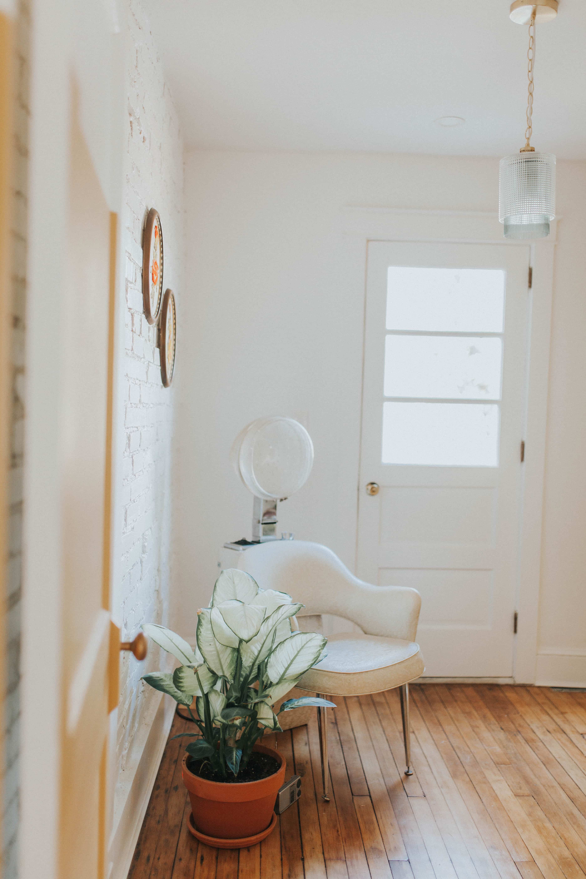
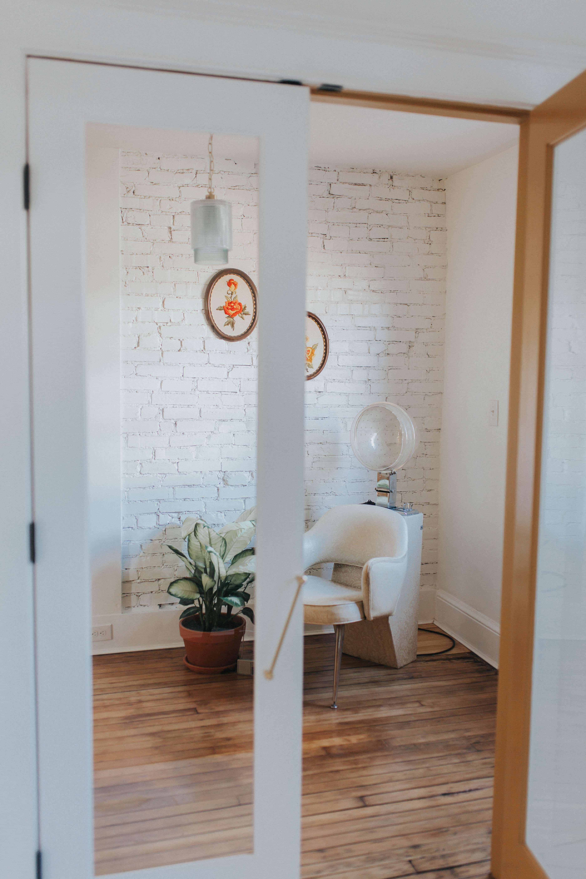
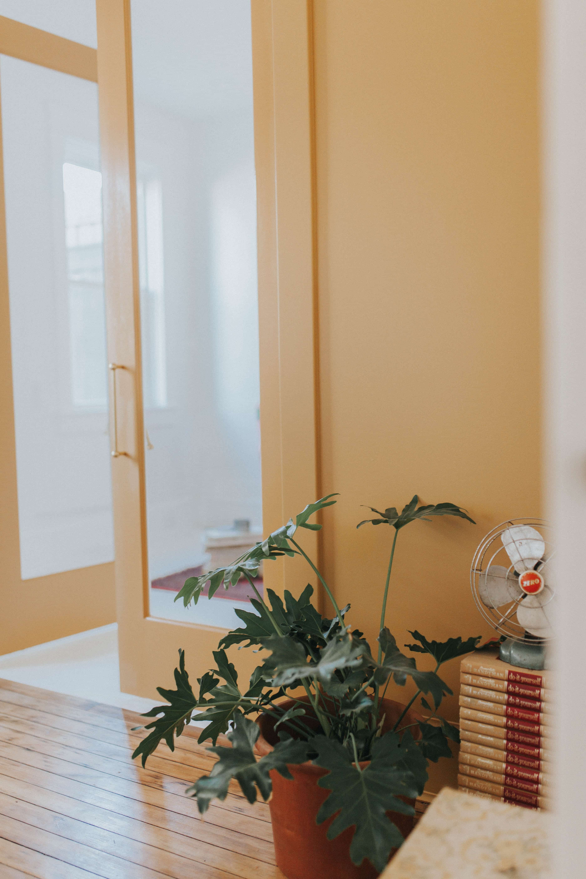
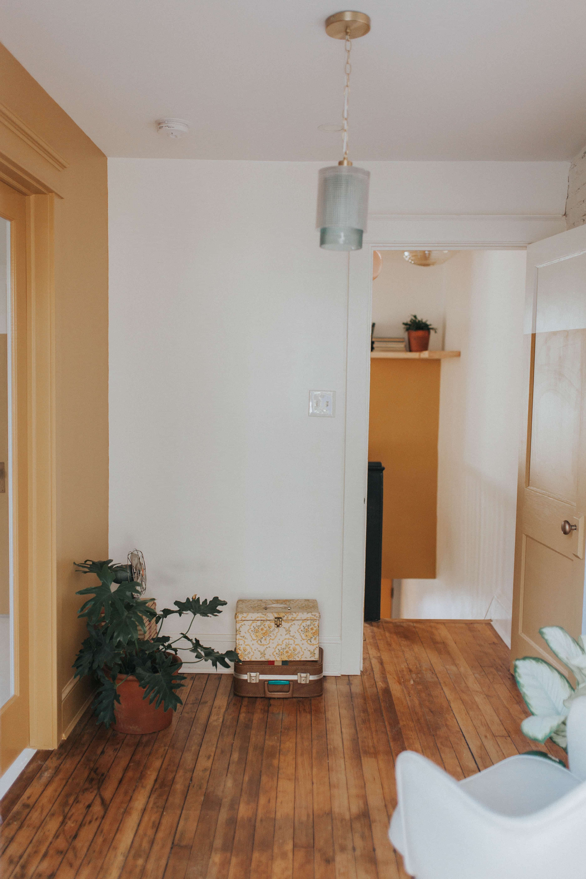
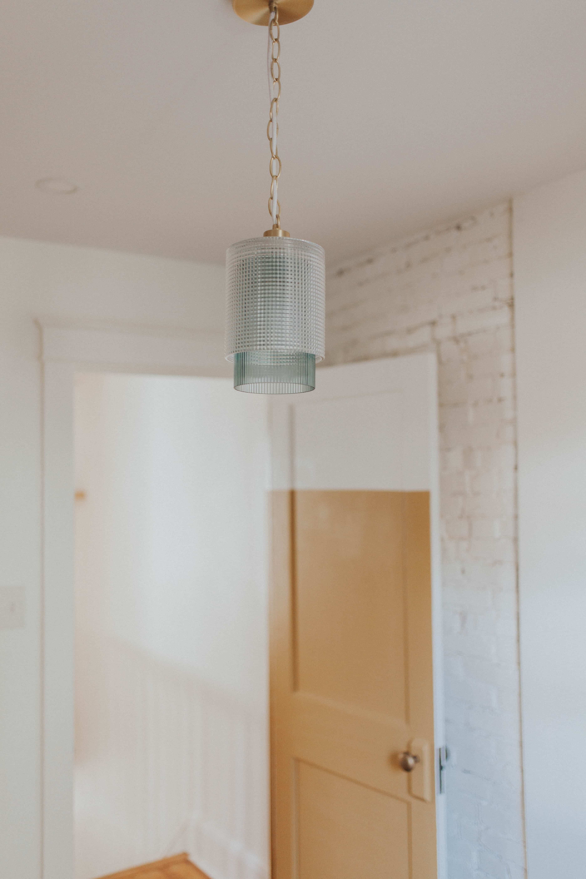
SOURCES | French Door Handles | Cacti Hanging | Light Fixture | Floral Chair | Candles | Fight the Good Fight Hanging |
In the office and connecting white room we did our usual and painted one whole room all white. I should totally do a tutorial on that soon – we get so many questions. But, if you’re wondering, I painted the first two coats myself which took about an hour. After that, the team put in at least 2-3 more coats on top before it was finished. It took time, but the end result is so refreshingly simple and inspiring. It’s like a clean palette – just nobody walk on it. Jk, but kinda true. For those who can’t handle seeing dirt but want a white room, we recommend doing this in an attic or somewhere that isn’t a high traffic area. We have an entirely painted white room in our personal home. It’s our office where our team often works and our kids play in continuously. All that to say, it IS a high traffic area and I’ve made the executive decision to not care too much about it.
BASEMENT
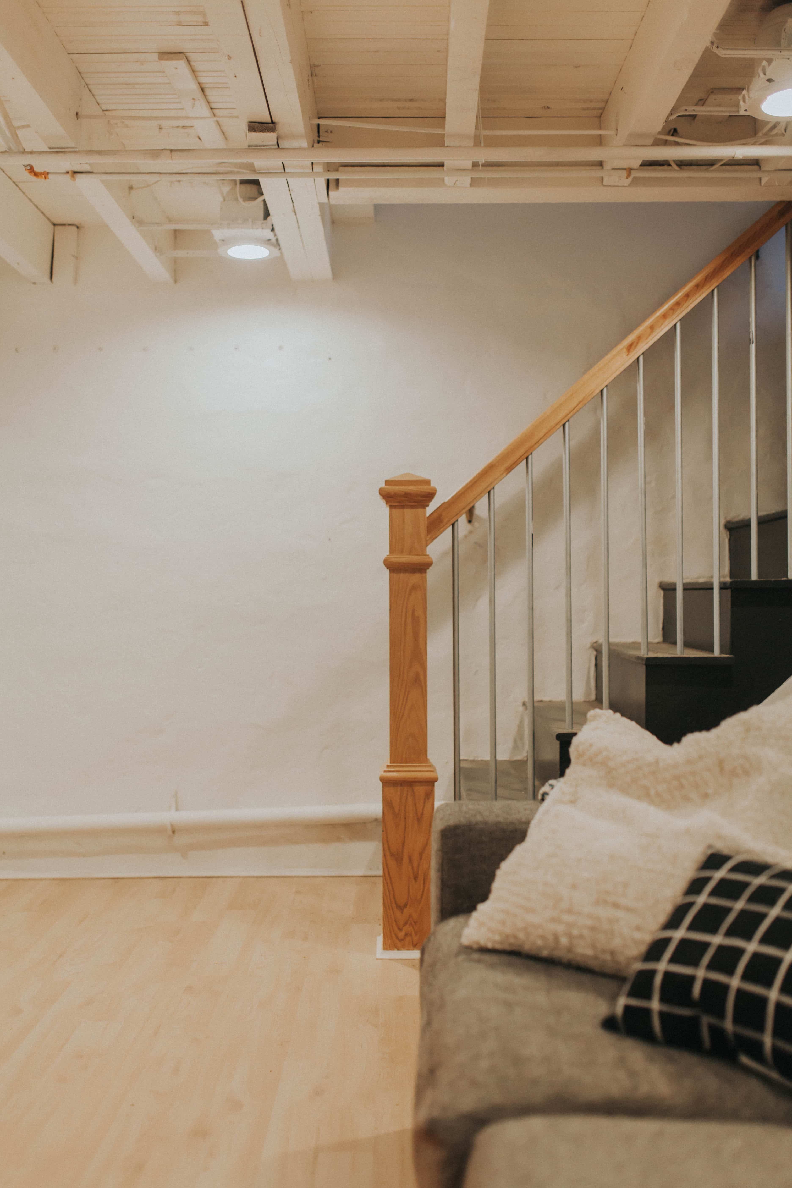
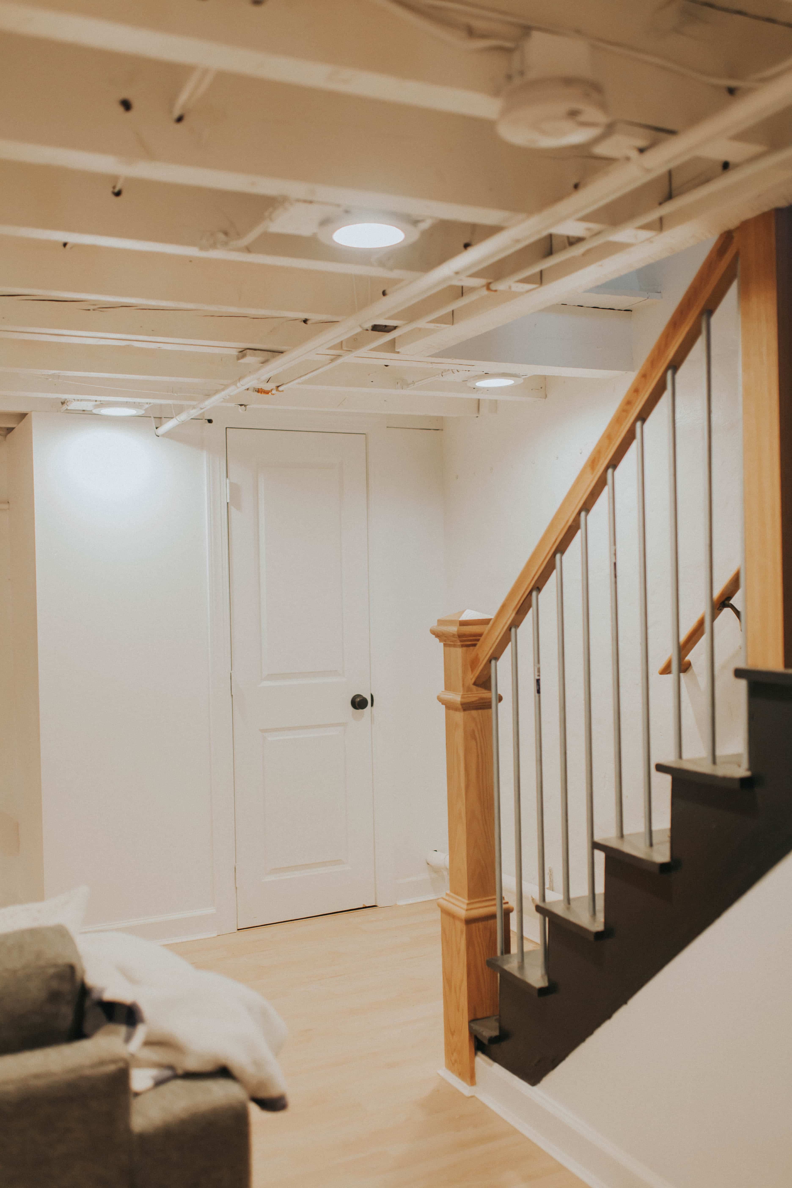
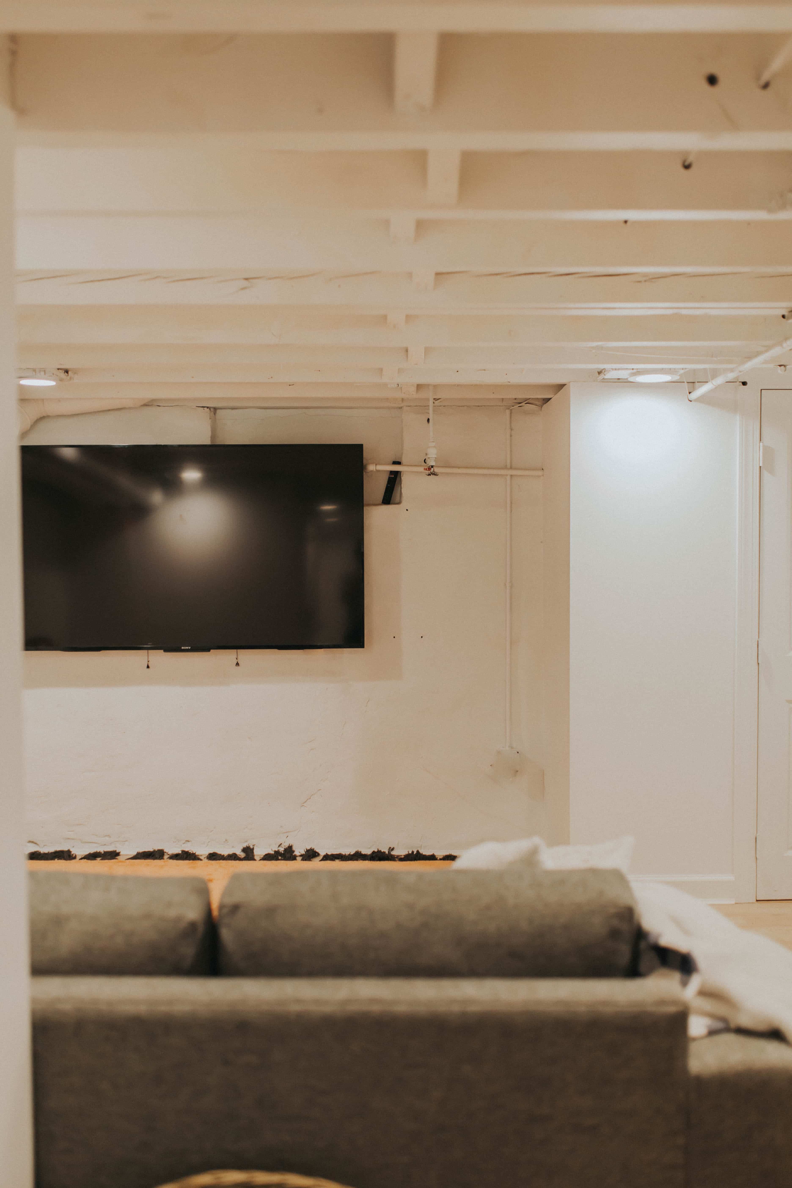
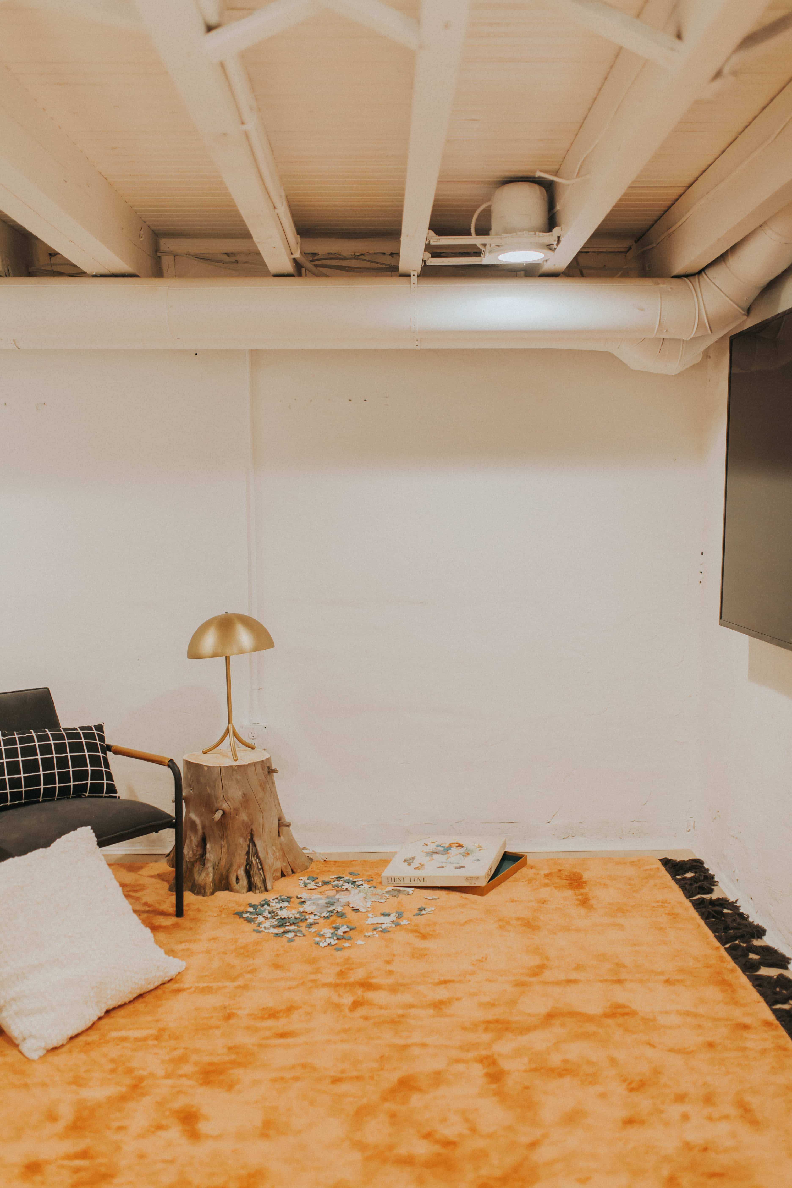
EXTERIOR

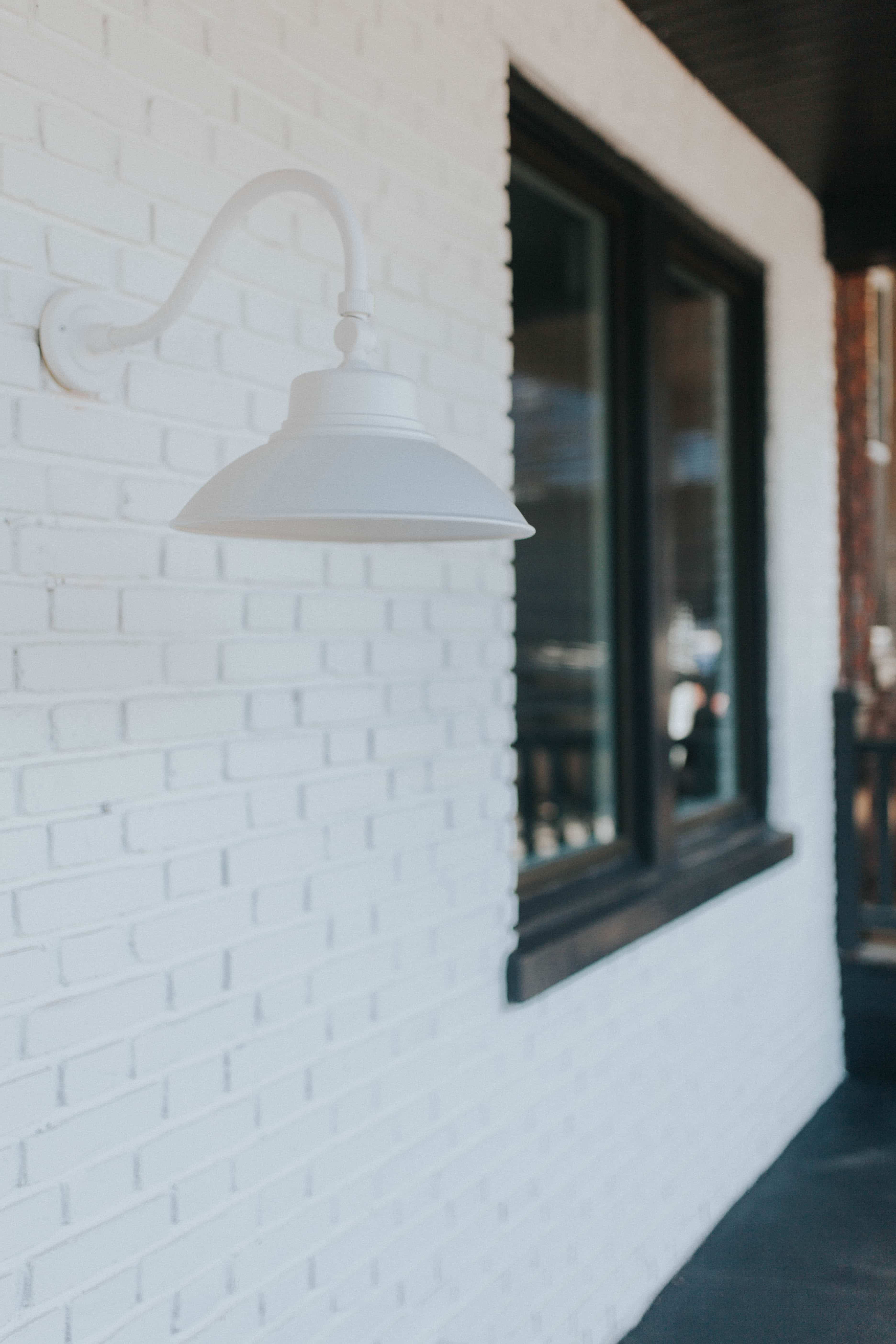
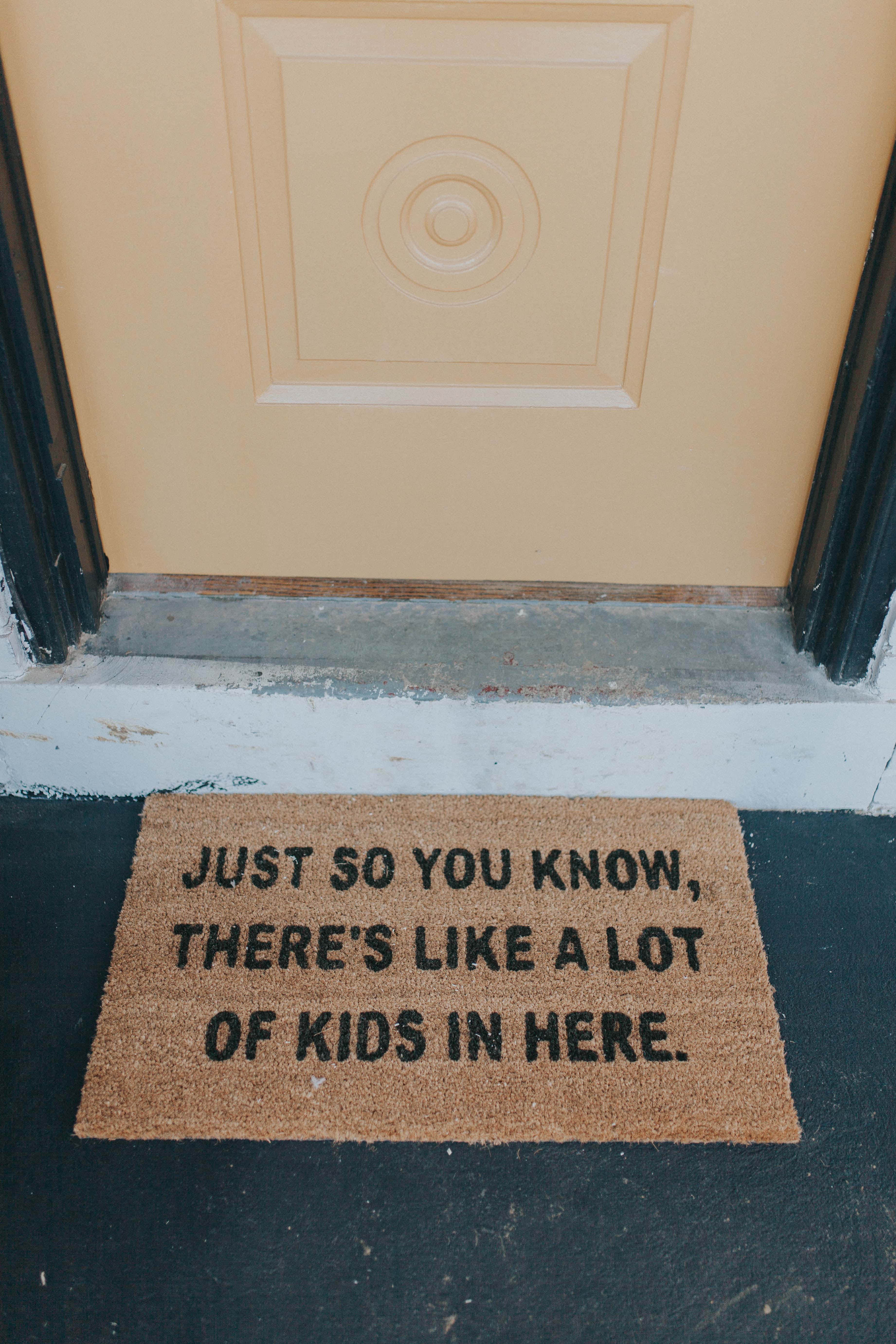

SOURCES | Exterior Light | Door Mat |
Becca and I can’t take all the design creds. The crew’s ideas are always considered… er, sometimes (I say “sometimes” because every time the crew recommends “fire,” “lit” or “baby blue” I’m really glad they aren’t overseeing the design.)
However, in the case of the Master bedroom, the crew had the brilliant idea not to expose the brick on the top part of the wall. They thought it would look sweet to leave some exposed plaster next to the brick. And they were right! Paired with the original wallpaper on the bottom of the wall, it’s a fine duo. This room gets so much natural light and I just love the simplistic look of it all. White on white on white on raw wood – and a neon sign – so much YES.
IT’S ALWAYS A RISK TO BE DIFFERENT
Despite one or two or a hundred doubts, I have come to love the decisions we’ve made in 460 New Dorwart, including the bold pear color throughout. Boldly painted walls are most forgiving because if you get tired of them – you can just paint it over them in a mere afternoon. Can’t say the same about the cabinets *nervous chuckle.*
It’s always a risk to be different.
But New Dorwart is now under contract (yay!) And we’re busy imagining the future owners sipping coffee in their kitchen, hosting friends in their backyard, playing old records in the white room or opening the windows to let in ALL the spring air- which is totally coming folks.
over and out,
Claude + Chris + Team
credits:
Shout out to Shannon King who is the queen of lime-wash
Photography creds go to: Shanna Midgley & Kinna Shaffer
Tyler Martin who is master of his trade making concrete countertops
Black Horse Electric who is extremely good at what they do and put up with a lot of strange lights without giving strange looks. ha 🙂
Conestoga Mechanical who has done all our HVAC installs for the last v many homes
JM Lapp for their incredible plumbing skills
Roofing by MLG Exteriors

