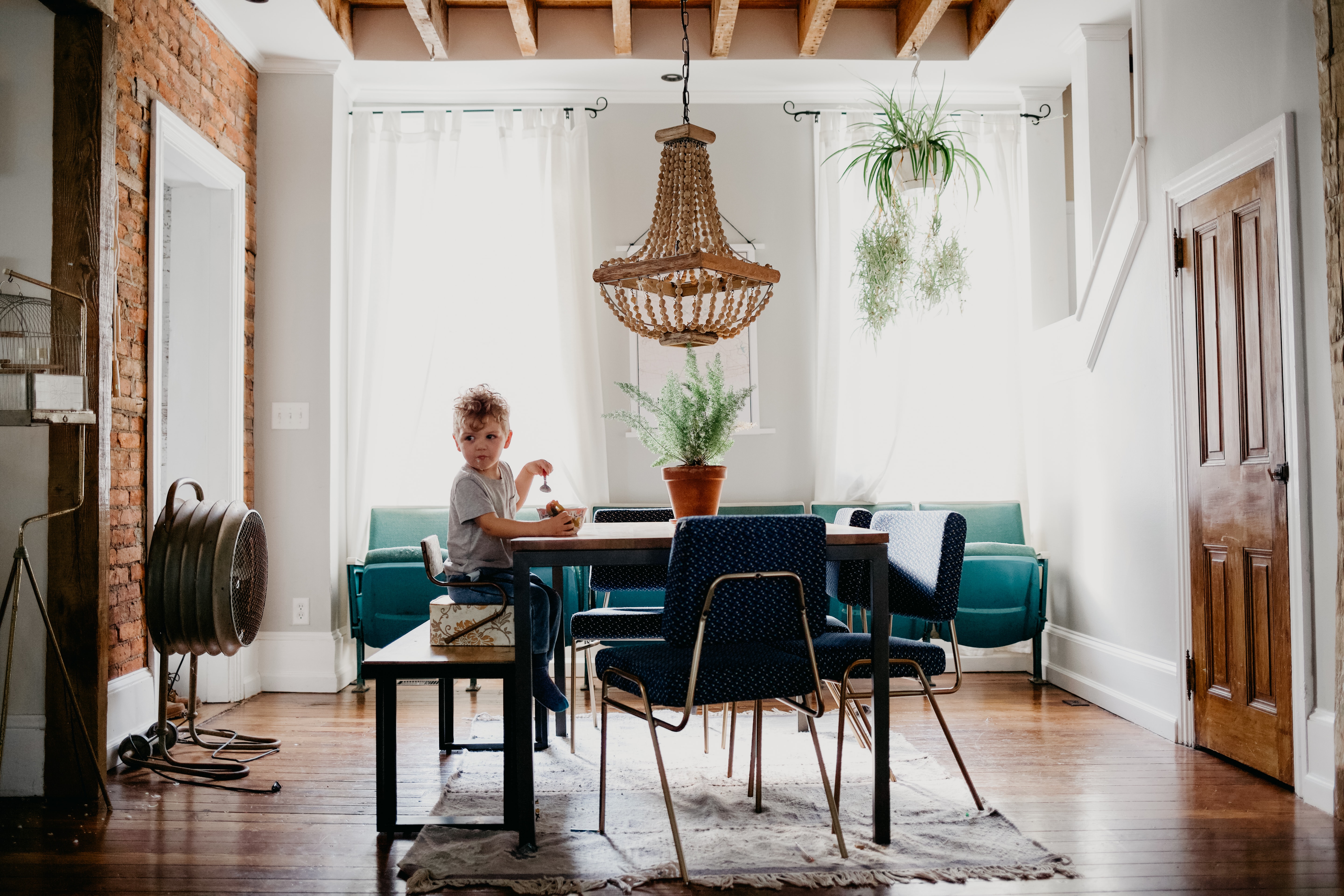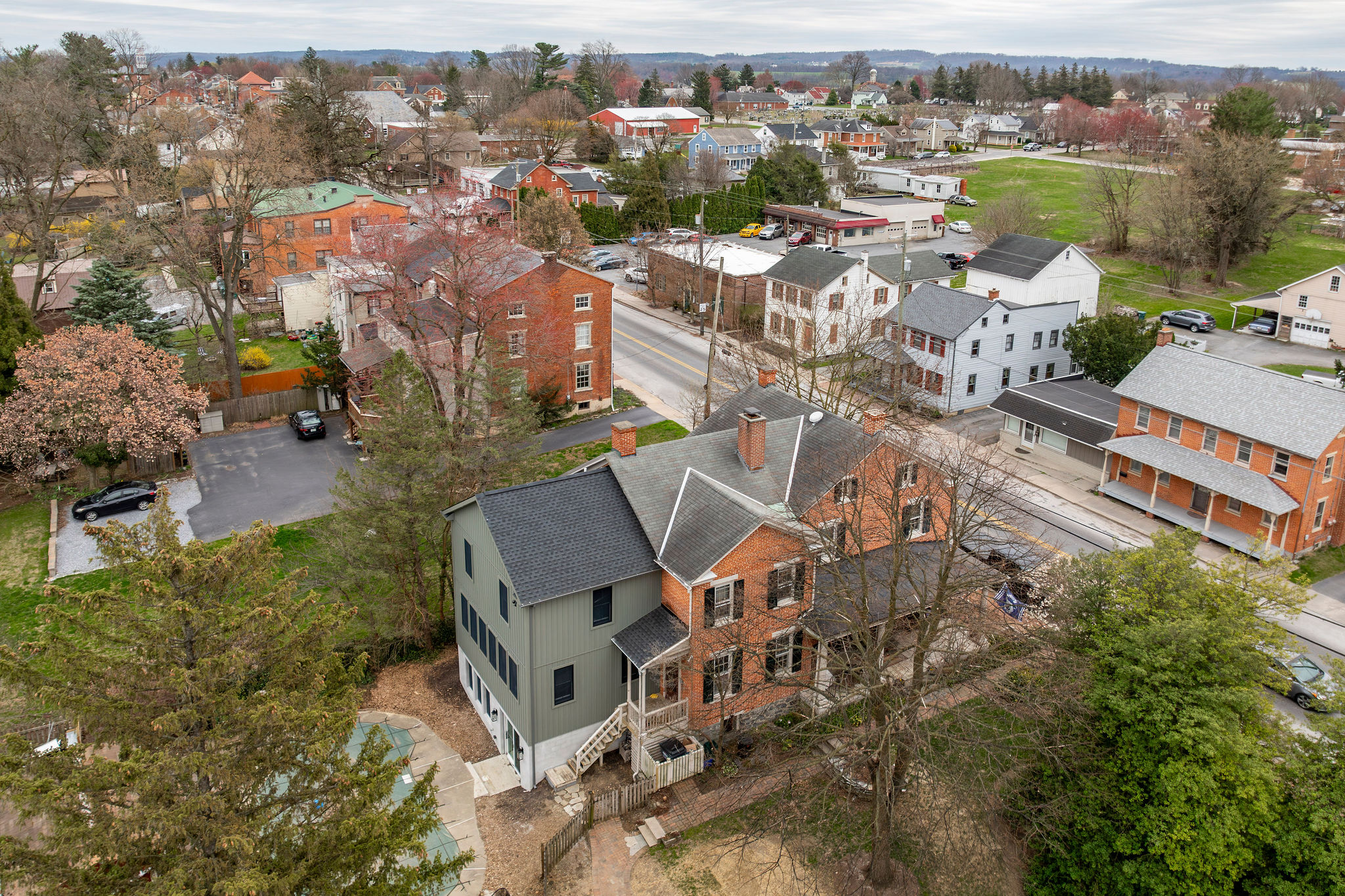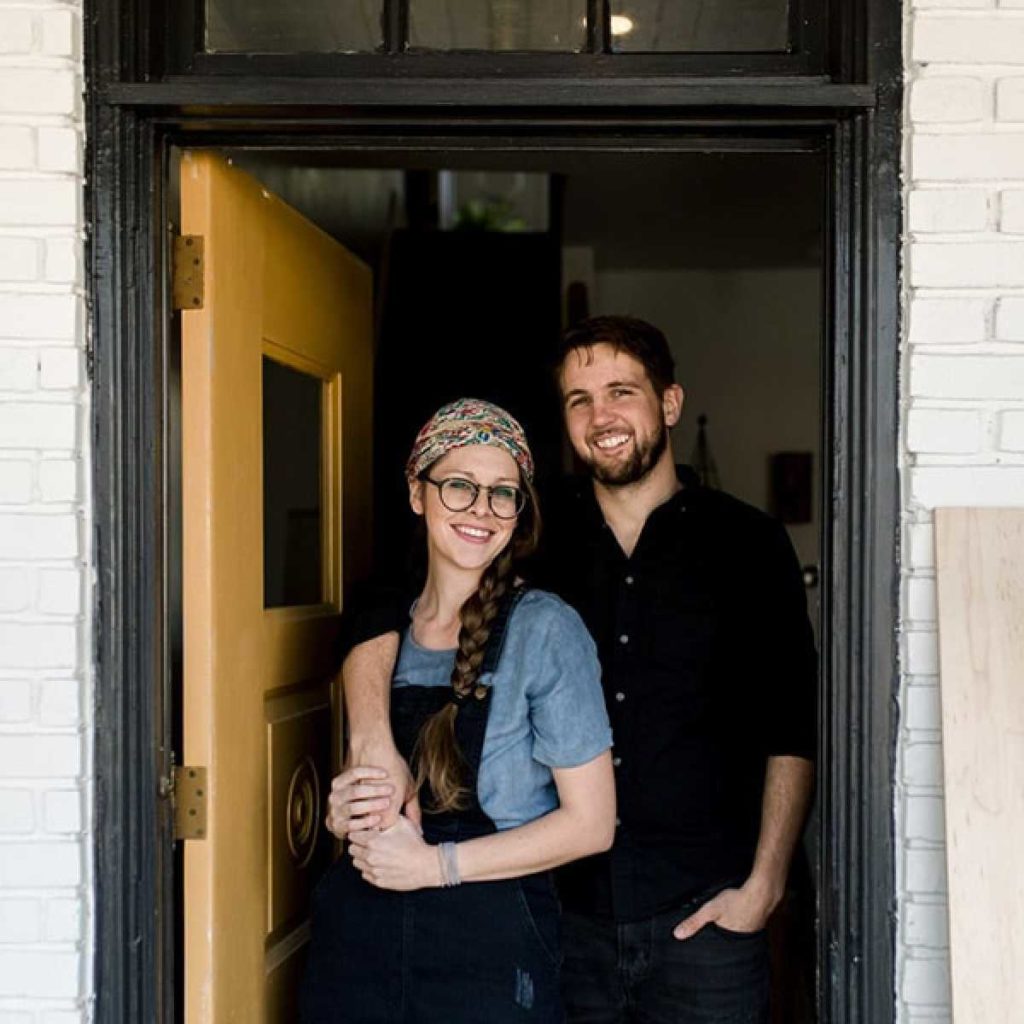*Written by guest author & designer (partnering with us) Clarita Yoder. You can find her on instagram: @skiesofparchmentblog and @oldhouselovecompany

“We want a place where people can gather,” Taylor said, as she stood in the existing kitchen. “Tony and I love to have our friends over, 10-15 at a time, but you can see that’s almost impossible here.” She wasn’t wrong; the tiny kitchen was comfortable for maybe two people, but not for gathering people together.
As a team, we loved the vision Tony and Taylor had. Their stately historic house is built in one of the most charming towns in the state, and they deeply valued the character and story of the home. The tall ceilings, the wide trim, and large living room fireplace spoke to the character of a house that has stood the test of time. Most of the house was wonderfully functional and beautifully decorated by Taylor, who has a natural eye for design. They didn’t want to create a new feel altogether, but wanted it to have a better function and personalize it as their own while still honoring the character of the home.
They came to us because of a few practical but strategic needs: the size of the kitchen, and the size of the master bath and closet. These were painfully small and impractical in comparison to the rest of the home, and especially the postage-stamp sized kitchen, which lacked natural light as well as elbow room and practical function.



Flooded with Natural Light
The team began the design with the kitchen space, picturing adding on to the back of the house which brought the possibility of a 3-story addition (basement, kitchen, and master suite). Entertaining space, taking the height of the ceilings to match the rest of the home, and the open design was the goal, as we worked toward beautiful and welcoming rooms, a gathering space.
We played around with designs for the kitchen, beginning with the range along the long wall, which would have been a great statement. However, as we began imagining all the natural light that could be possible with a bank of windows, we began shifting things around, moving the range to the shorter wall, dreaming of a light-filled room while still using the space as efficiently as possible.
Taylor and Tony chose a light color palette for the walls, but bringing in dark accents of black and emerald, and rich wood tones. After the small and dark original kitchen, they were looking forward to a bright and airy feel, but still grounded with rich and moody tones.
The team worked to create a Mood Board, based on their inspo pictures and what they loved about kitchen designs they saw. This became the basis of the design as we worked to create their own unique space.
And of course, seeing the design process through to the end is such an incredible thing. Watching the vision come to life is always so rewarding, and our clients were the absolute best to work with through the entire process! Going from inspo pictures to making hundreds of decisions for your own space is not a small thing, but it is so worth it for the end result!
Introducing, the Strasburg Project!


Blending Modern with Historic
We loved the modern and bold elements that Taylor and Tony chose for the kitchen; black cabinets, dark countertops, brass fixtures and accents. The new blended into the old history of the home – new flooring that was reminiscent of old character, the real wood beams that spanned the kitchen ceiling, the beautiful emerald green tile. It made it feel as though this room had always been part of the home but with fresh and clean lines.
The bank of six large windows flooded the room with natural light, giving a light and open feel, while the richness of the dark tones and wood brought a feeling of warmth and invitation. We also worked with symmetry in the design, which is a nod to the historic era we wanted to honor.

Courage to be Bold
We love the uniqueness of each custom project, and with this home something that stood out was the boldness of color – dark cabinets and countertops, black sink, and jewel-tone tile. The personality this brings is stunning, and reflective of the Tony & Taylor’s touch while remaining timeless with a fantastic resale value, if that would ever be in the future.
We paired the bold dark and moody tones with finishes for light fixtures in class brass and metal, and cup pulls and knobs in a timeless brass style. Hand formed tiles in the owner’s favorite color formed a beautiful range wall, confirming the right choice for the bank of windows. This design allowed for the range wall to be its own focal point without taking away from the natural light possible in the space.



All in the Details
So much of creating a space is in the details… the correct placement of recessed lighting, the soft touches of sconces, the hardware choices, the unexpected dark sink instead of a traditional white. This is always a fun way to bring personality of design as well as of the homeowner into a larger space, and make it feel warm and comfortable.
A few details we particularly love are the lights above each window along the main wall, the sconces along the range wall, open shelving made of old reclaimed barn wood, a small coffee nook beside the refrigerator, the black sink, the emerald tile, and the beams. While the beams can hardly be considered a small detail because of their length and size, it’s something often not added in a new build, and in this home it was the perfect way to pull the new kitchen into the existing historic home, blending them seamlessly. Character is something hard to replicate in a new addition, but old wood does that so beautifully.



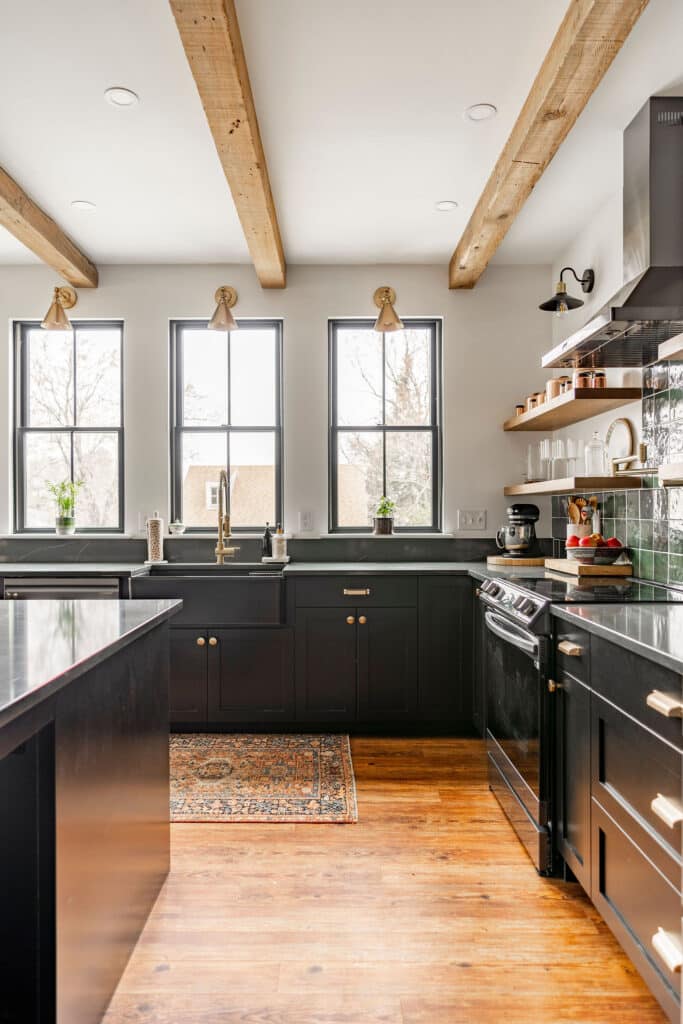
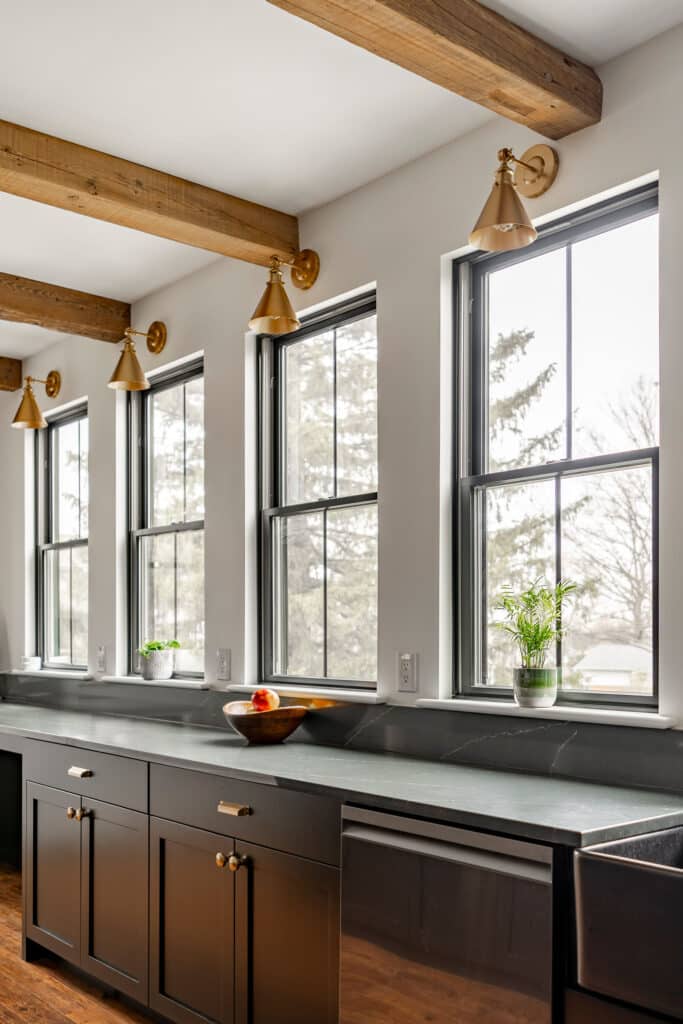

As we drive past their home now, we often see cars lining the driveway, and friends gathering at their home. “We want a place for our friends to come and gather, “ Taylor said. And that has come true.
Stay tuned for Part 2, showing the final part of this addition.
Sources:
Lighting: West Elm, Shades of Light , Pottery Barn
Hardware: Build.com, Pottery Barn
Sink: Build.com
Cabinets: Cabredo
Countertops: Keystone Marble & Granite
Flooring: Lapp’s Flooring
Windows: Provia
Open Shelving: Northeast Reclaimed Hardwood
Tile: Cloe ceramic tile
Paint Color: Chantilly Lace by Benjamin Moore


