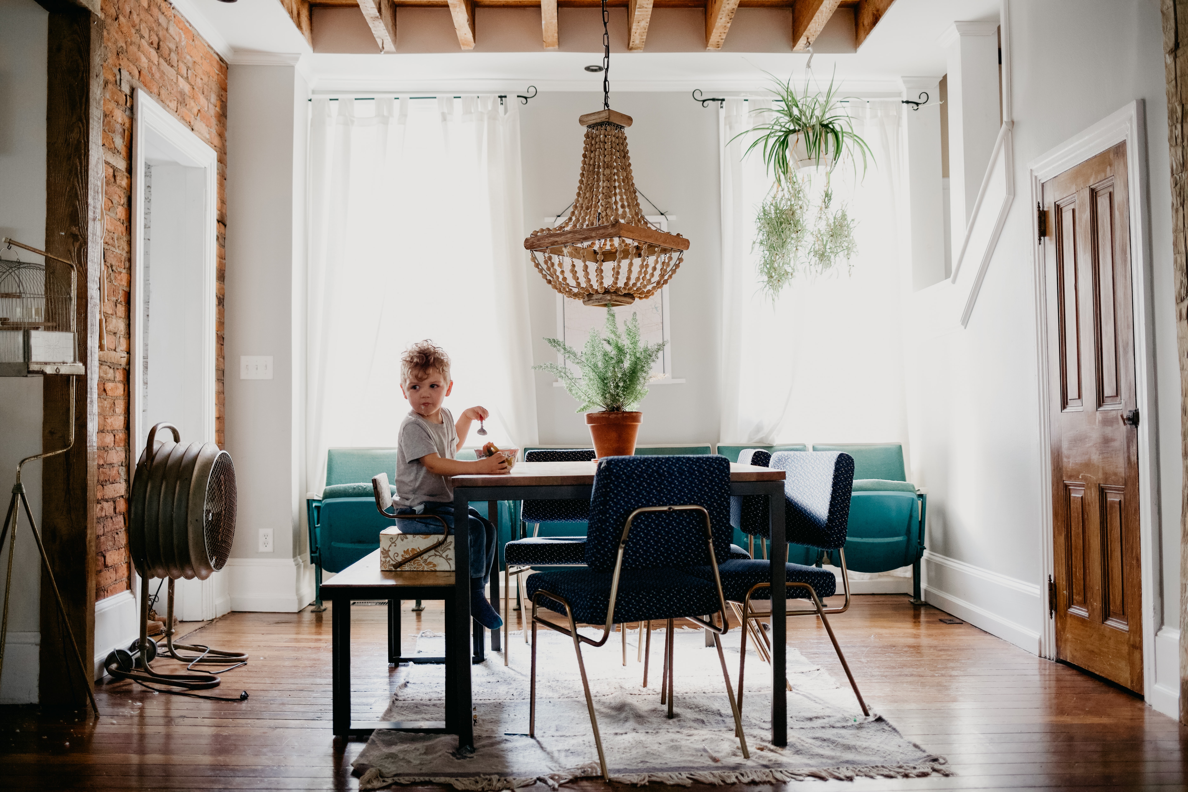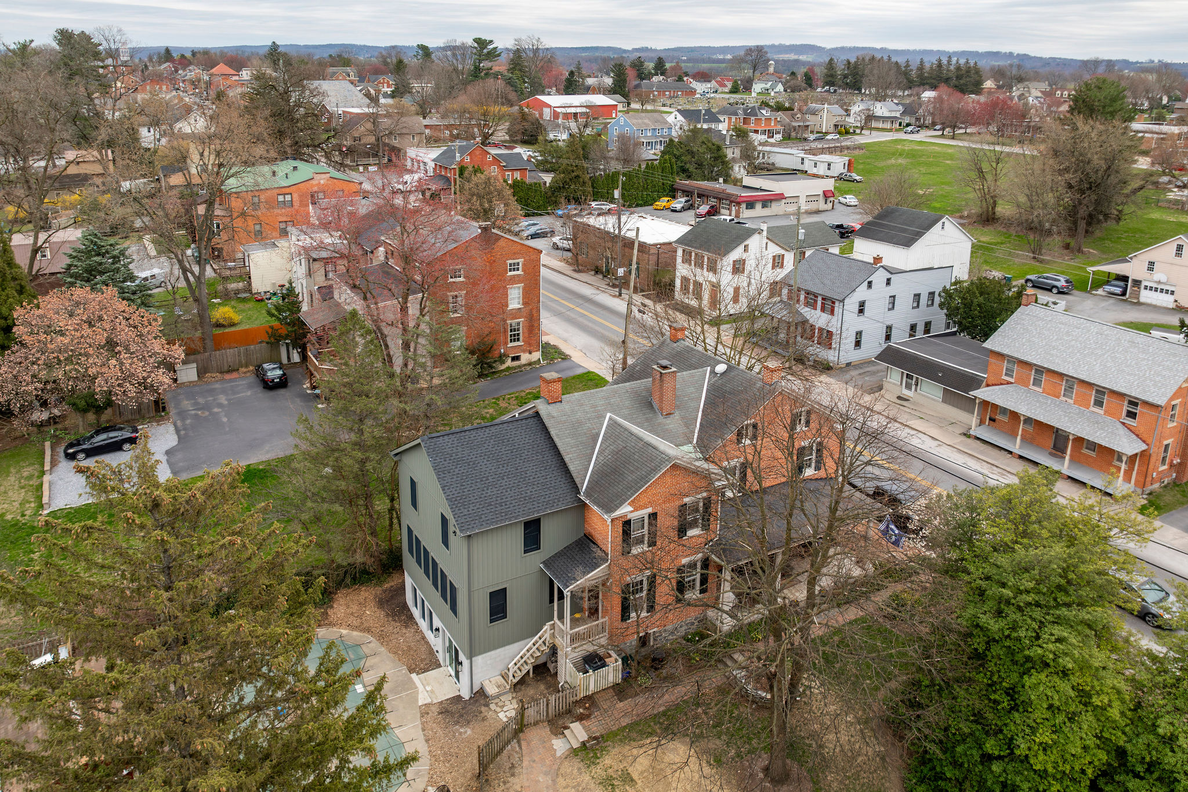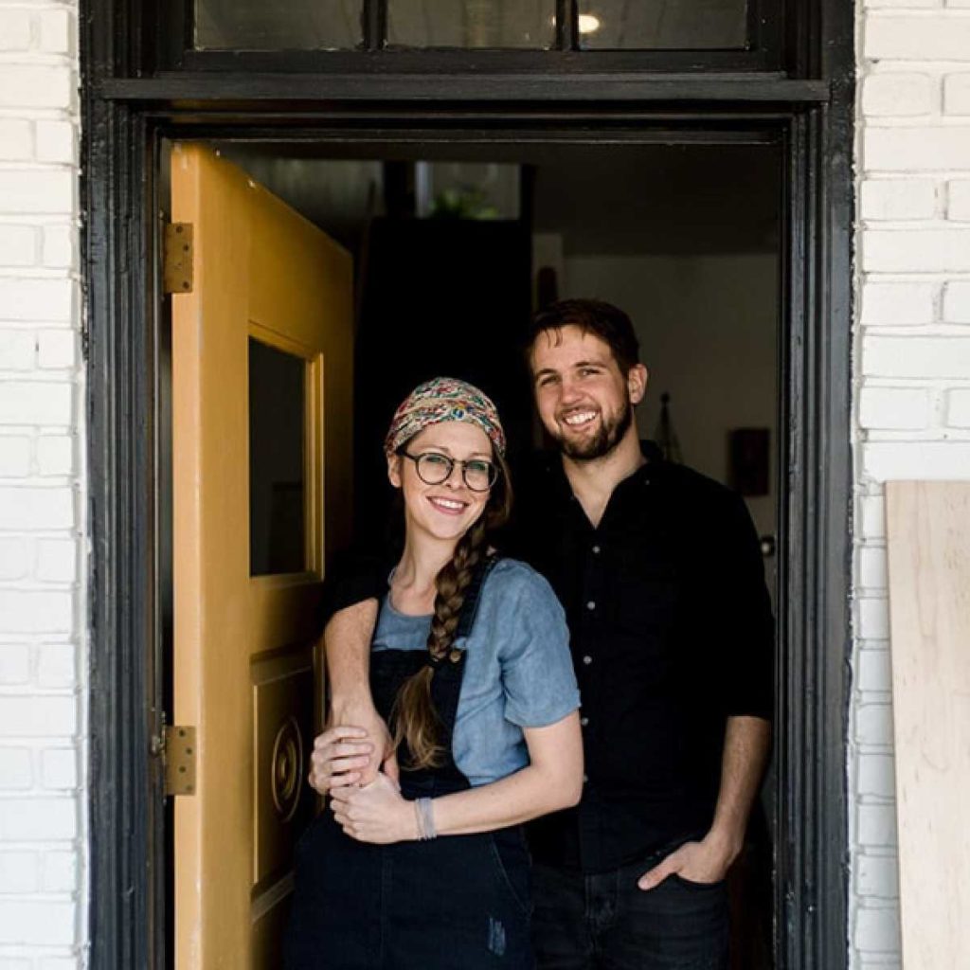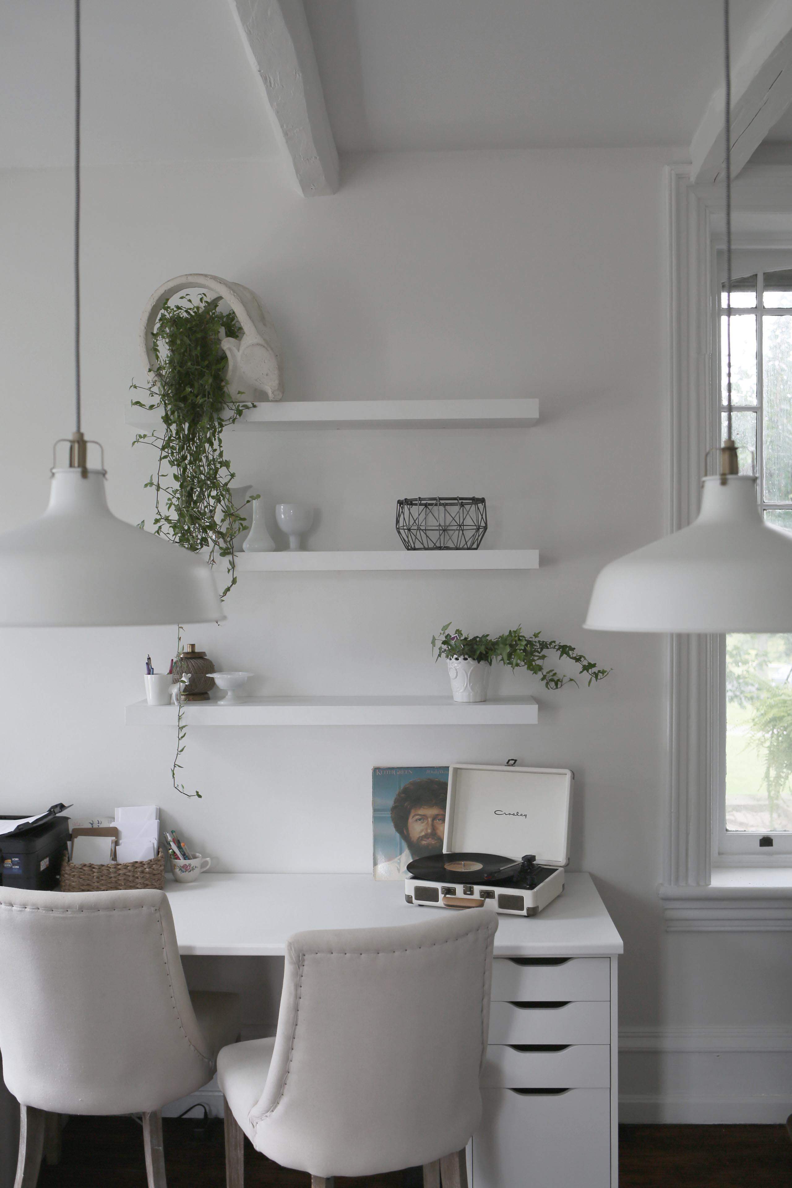
Introduction
It was on quite a whim a few weeks ago that Chris & I decided to tear apart our unattractive Front Room and turn it into The White Room. We spent two weeks planning & ordering & then hit it pretty hard a few days that he had off work…
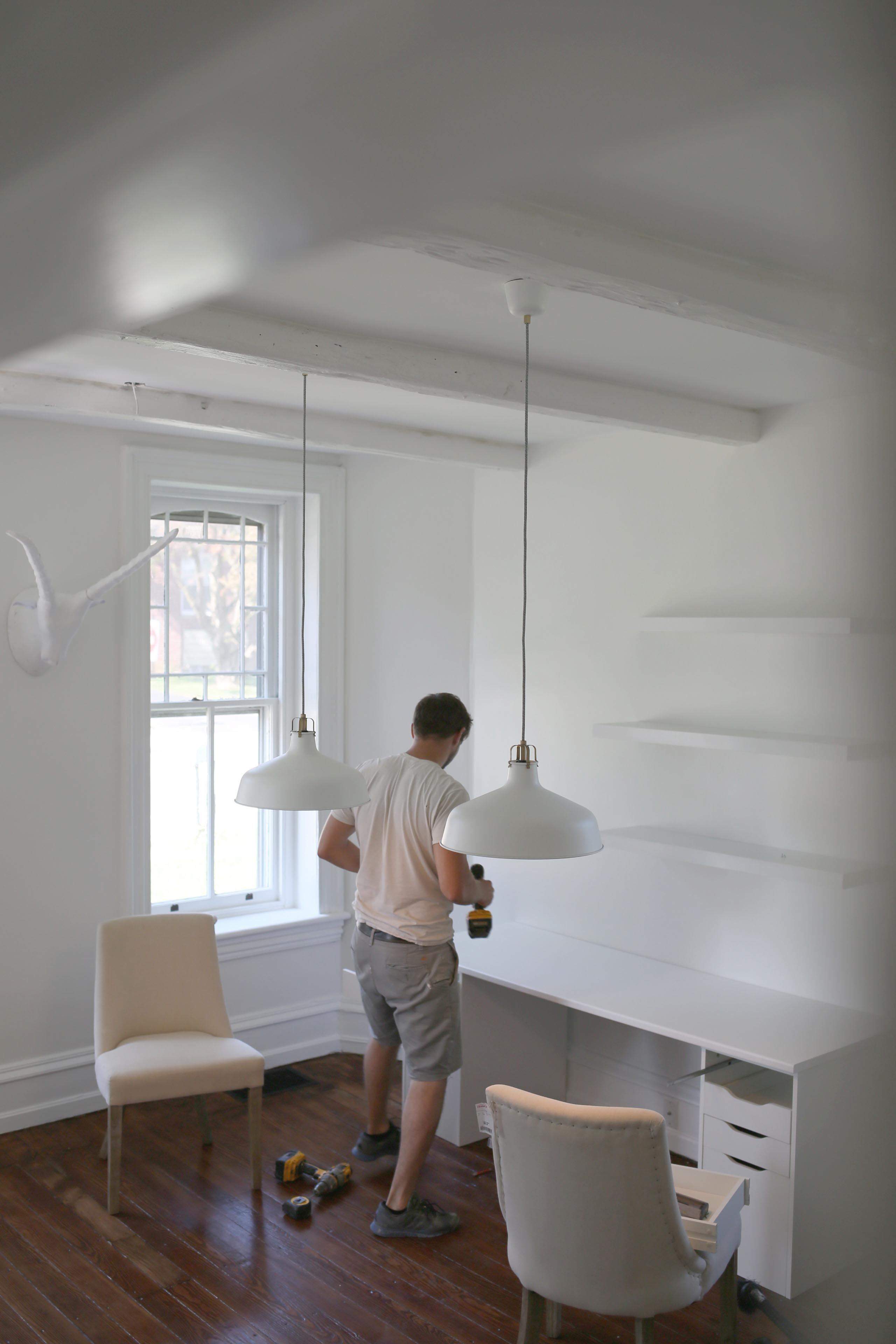
I can tell already – we are going to be a couple that won’t actually ever retire. I’m quite ok with that, I’m not a real big fan of the whole Pinecraft lifestyle, but that’s a whole different subject (and don’t tell my grams I said that).
A little history on our home: In the Spring of 2015, due to a frozen water pipe in the attic, the 1st + 2nd floors of our home (which we rented out while we lived in the attic apartment) took significant water damage. At that point in time, we hadn’t planned to move downstairs for a few years, but that changed our plans, and we quickly decided to renovate it immediately, and to renovate it ourselves. Chris was full of vision for what the downstairs could be, I was 8 months pregnant and had always thought the downstairs was super ugly – but was willing to go for it.
During the next 2 months, we hardcore busted out walls, exposed brick, ripped out carpets, rearranged cabinets & painted the entire house.
But when it came to the Front Room, we were running out of time & money & lets be serious – we were tired of working around the clock on seemingly endless projects. So we decided to rip up the carpets, redo the floors, slap some paint on it & call it done for now.
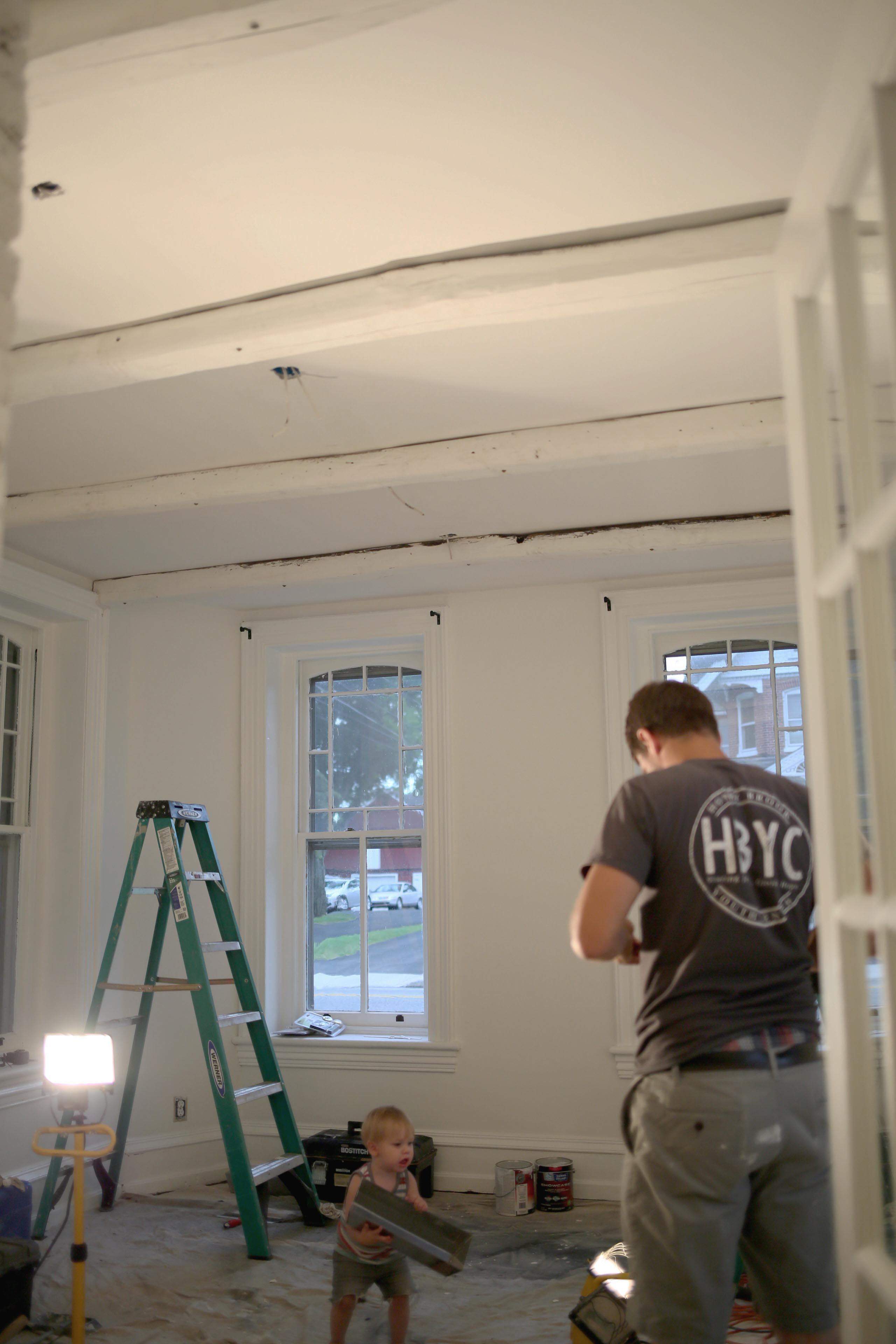
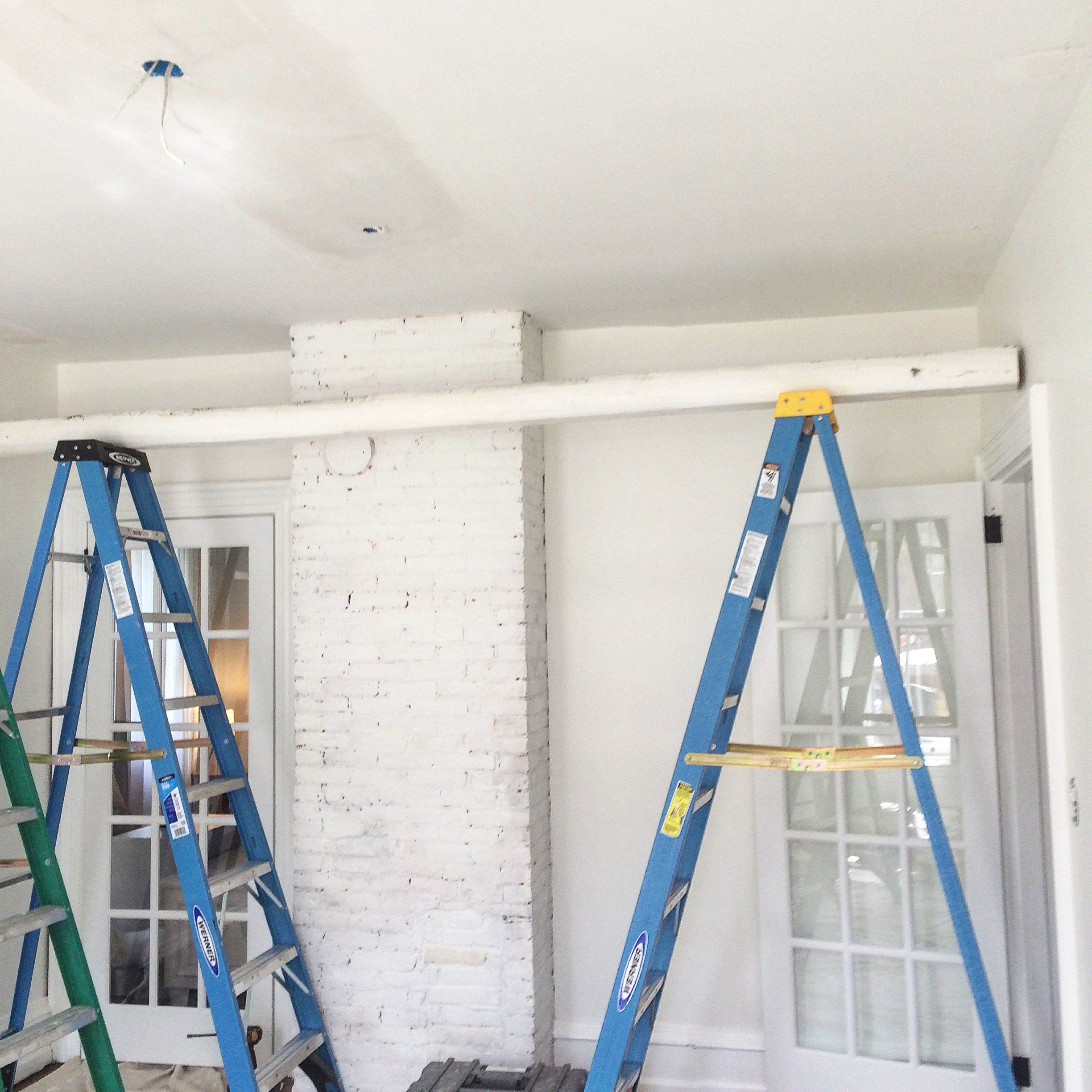
The Front Room, originally, in the 1800’s, had been a parlor, the owners before us had turned it into a living room, our renters used it as a bedroom, last year we turned it into an office-ish-type-of-room/place to store all our miscellaneous furniture. Even though it had been semi-remodeled, I never bonded with the paint color or the furniture or the random brown carpet or the ceiling fan – so the room basically got used never-ever.
The only thing I actually liked was the brick chimney that I had unearthed with an air chisel 2 weeks after Canon was born (good design decision – bad post-baby recovery decision).
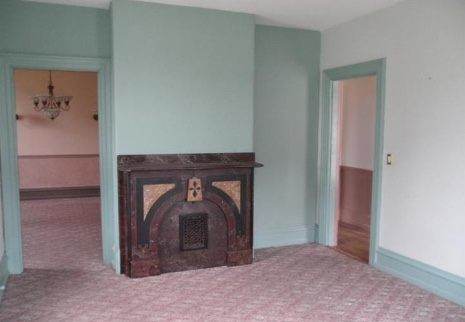
Because we didn’t really dig the atmosphere of the Front Room, we did our bookwork while sitting on barstools at our kitchen counter, design work was done from the couch & meetings happened around the dining room table.
So naturally, when Chris gave the go-ahead to begin renovating the Front Room & really start utilizing the space, I was more than happy to oblige!
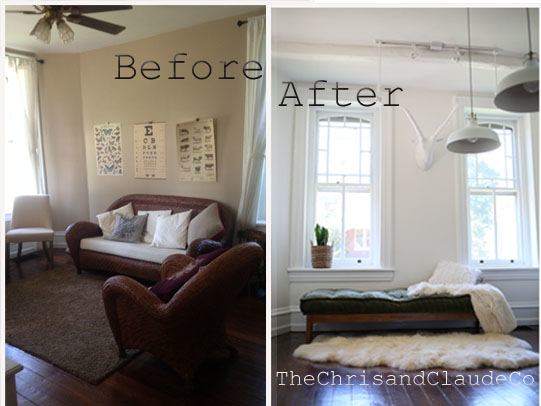
Our vision for this space was originally just for an office – but quickly merged into more…A conference room, perhaps our company showroom, a future home-school-room, a quiet space, sermon-study-spot, design-inspiration area, an atmosphere conducive to reflective & prayer.
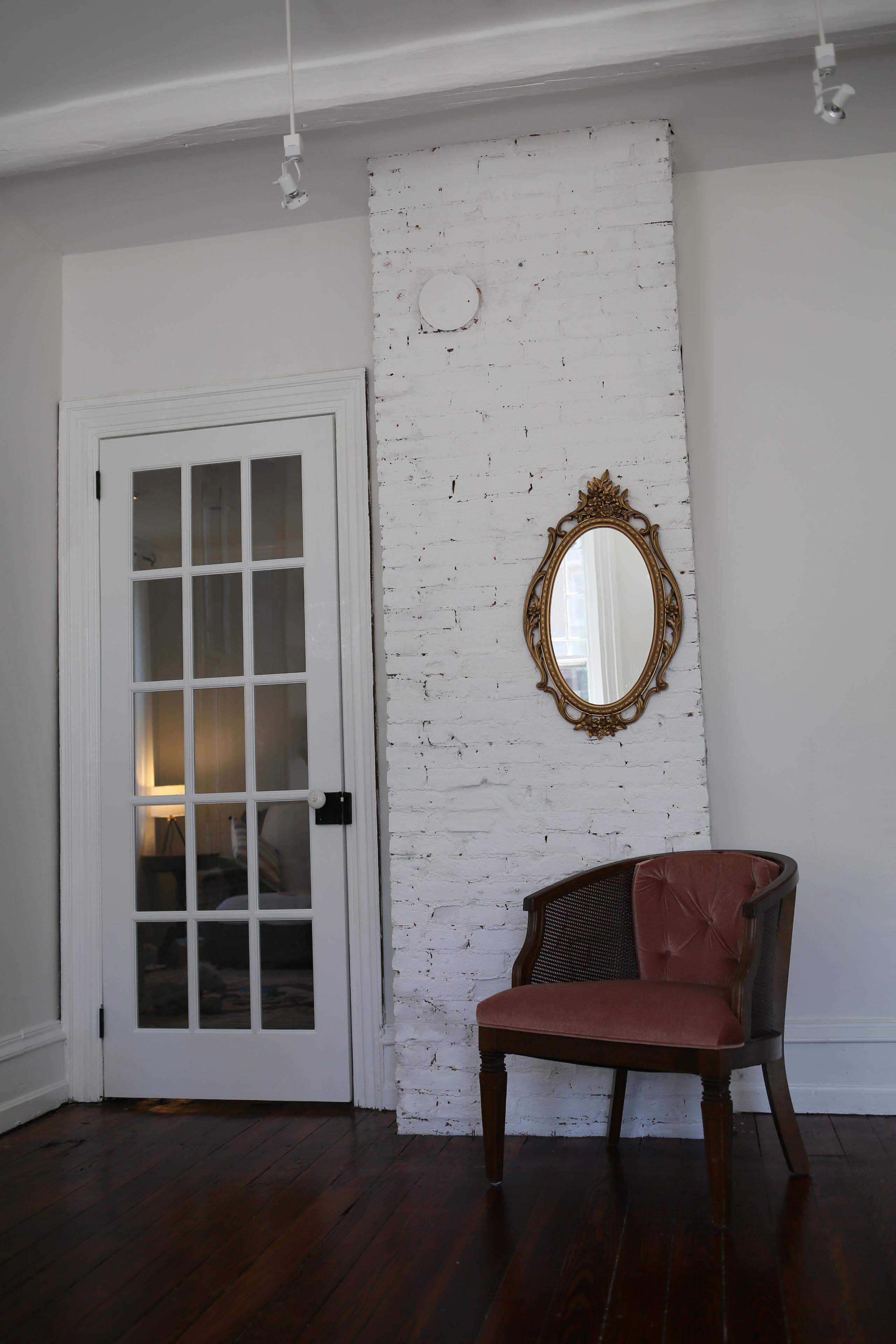
Paint
We chose Benjamin Moore’s 2015 color of the year, Simply White, and basically hosed everything in the room down with it. Best decision ever. So happy.
Ceiling
Chris wanted thick beams on the ceiling, to add depth & character, but I’ve been growing a little weary of the whole rustic movement, so he was a champ and let me experiment with something called ‘half rounds’. Basically tree branches sliced in half, then stuck on the ceiling, pretending to be structural. I had to give them 4 coats of white paint before they decided to stop oozing through – but it was worth it for the end result. And the neighbors made sure to come over and check on me every 2 minutes and make sure it was a safe project for a 7-month-pregnant-person. I assured them it wasn’t lead based paint. Heh.
Anyway, latest discovery: “Half Rounds, you are my favorite! I LOVE YOU!”
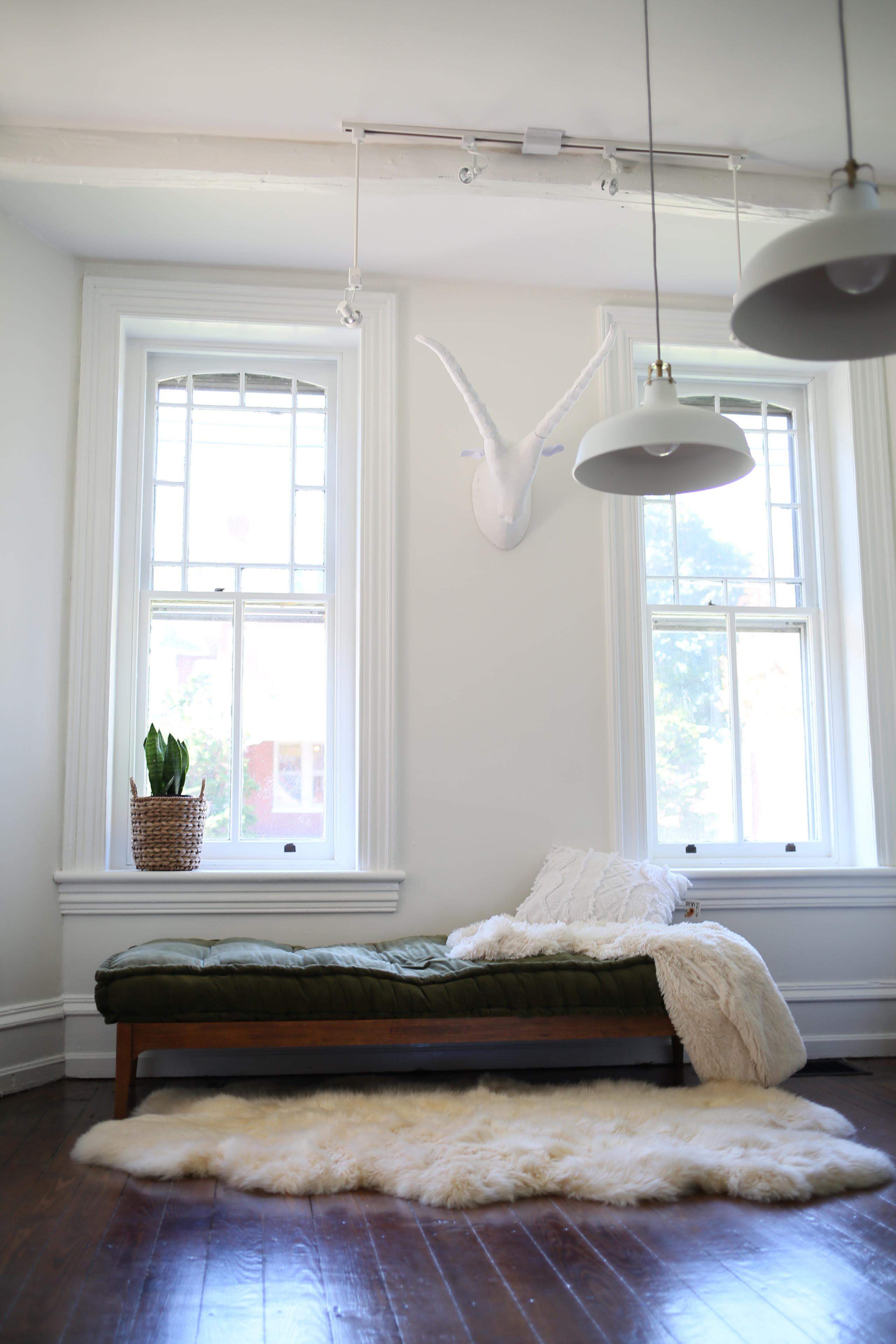
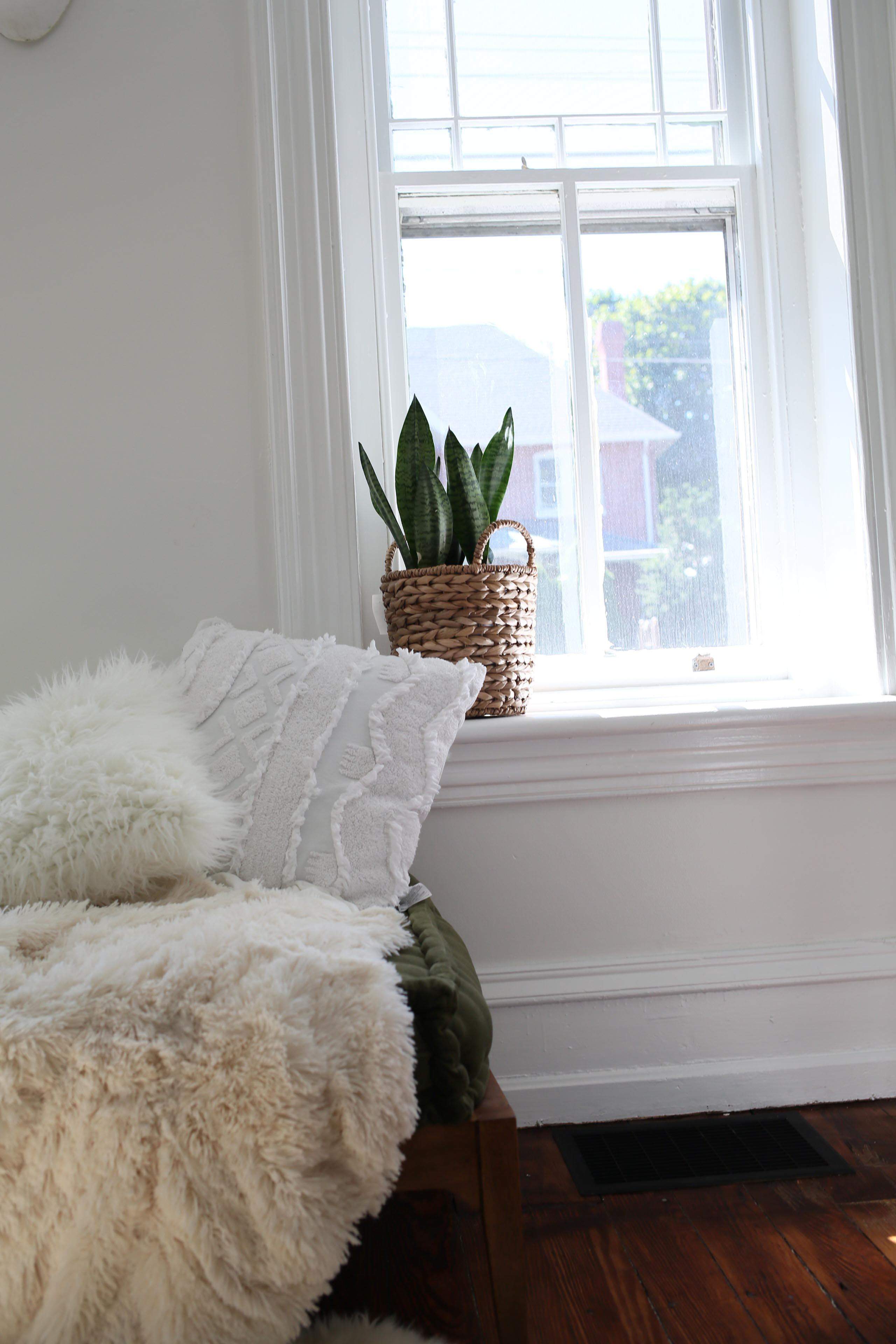
Lighting
I was pretty determined to find some low hanging gallery-style track lights. We had to search pretty far & wide, but we finally found something similar to what I was envisioning at wayfair.com
Floor
Sadly, nothing. Almost, almost, almost painted the floors white, but had some resistant from the other half of the team (heh) and really, who wants a white floor in such a high trafficked area (…still trying to convince myself that I really don’t want it… one of these days I just might do it…*gulp*)
Office Space
I’m not a huge fan of Ikea, but I do love mixing & matching pieces from different sources and merging them in one room. Ikea offers some amazing pieces at some amazing prices, hence: the shelving, desktop & file cabinets came from Ikea. Also, Pinterest was a super source of knowledge when it came to making our final decision on a desk space. I relied heavily on other bloggers & their pictures to determine what I really wanted, than I went & copied them. So unethical. Woops.
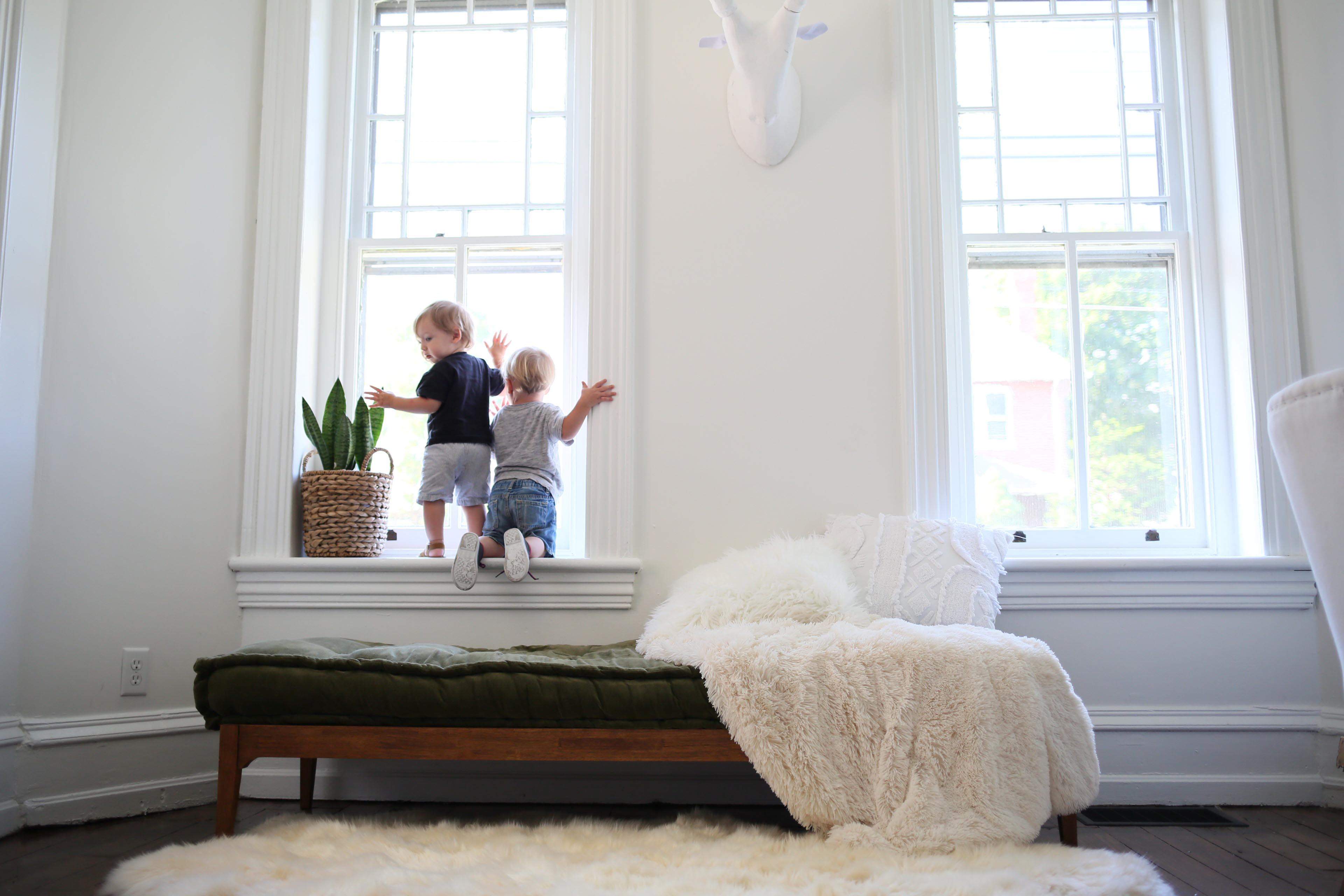
Window Treatments
I’m not saying window treatments are for the birds, but when it came to this room, I just couldn’t bear to put up the curtains again. Come winter, when our old windows let the snow in, I might change my mind, but for now…
There really is a freedom in not being bound by expected-home-regulations. Did you know you don’t have to have curtains… It’s quite freeing, except now I can see my windows need to be washed, so perhaps it won’t be as freeing as I had hoped. Har Har. & my dear & very wise mother reminded me today that all the traffic on Rt. 322 now has a very nice (and straight) view into our home. So true, so true.
Also, due to the curtains being blacklisted, the room really needed some softness, so we purchased the lounge couch for the two-windowed wall, and it has quickly become Canon’s favorite spot in the house (ok, ok, and mine).
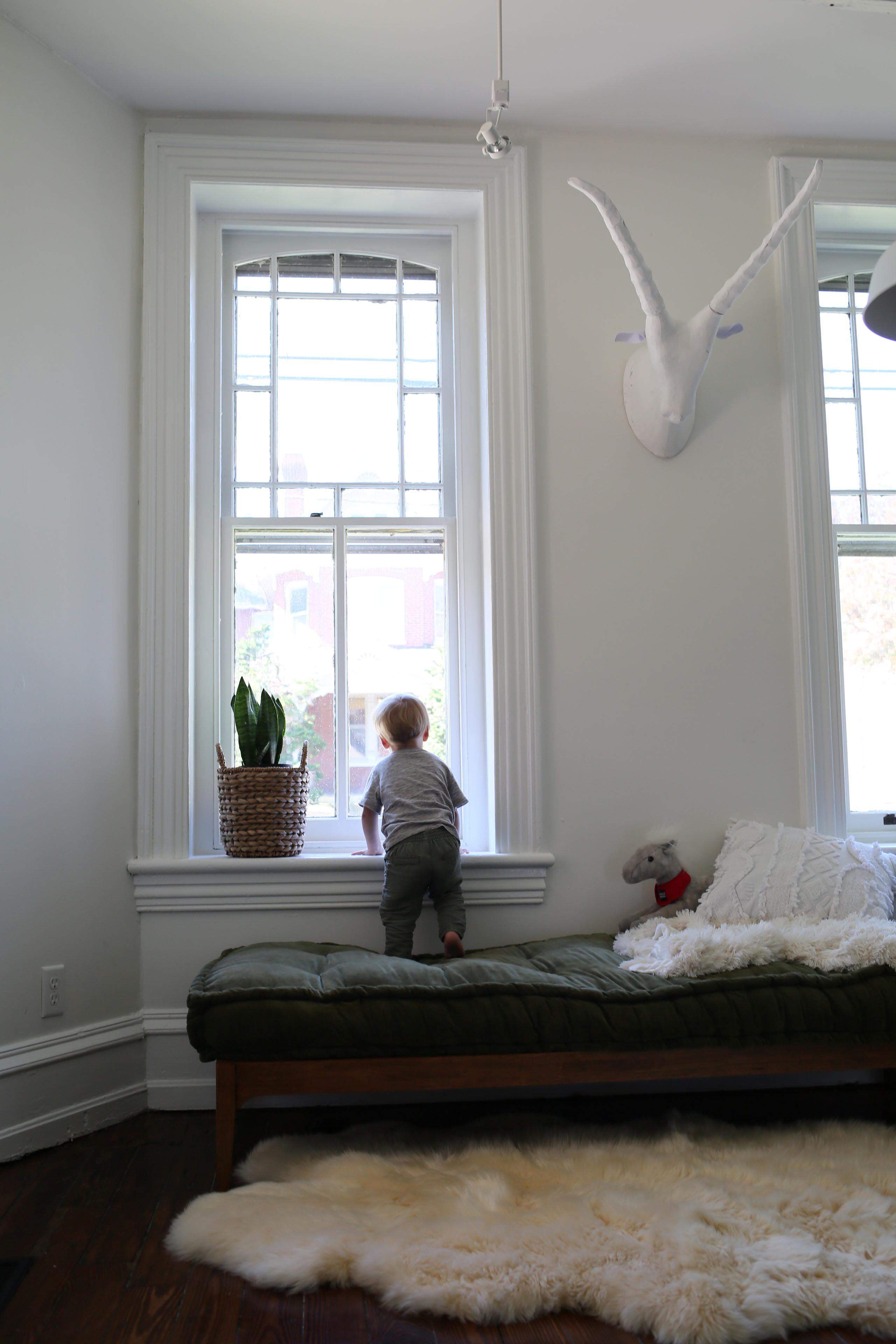
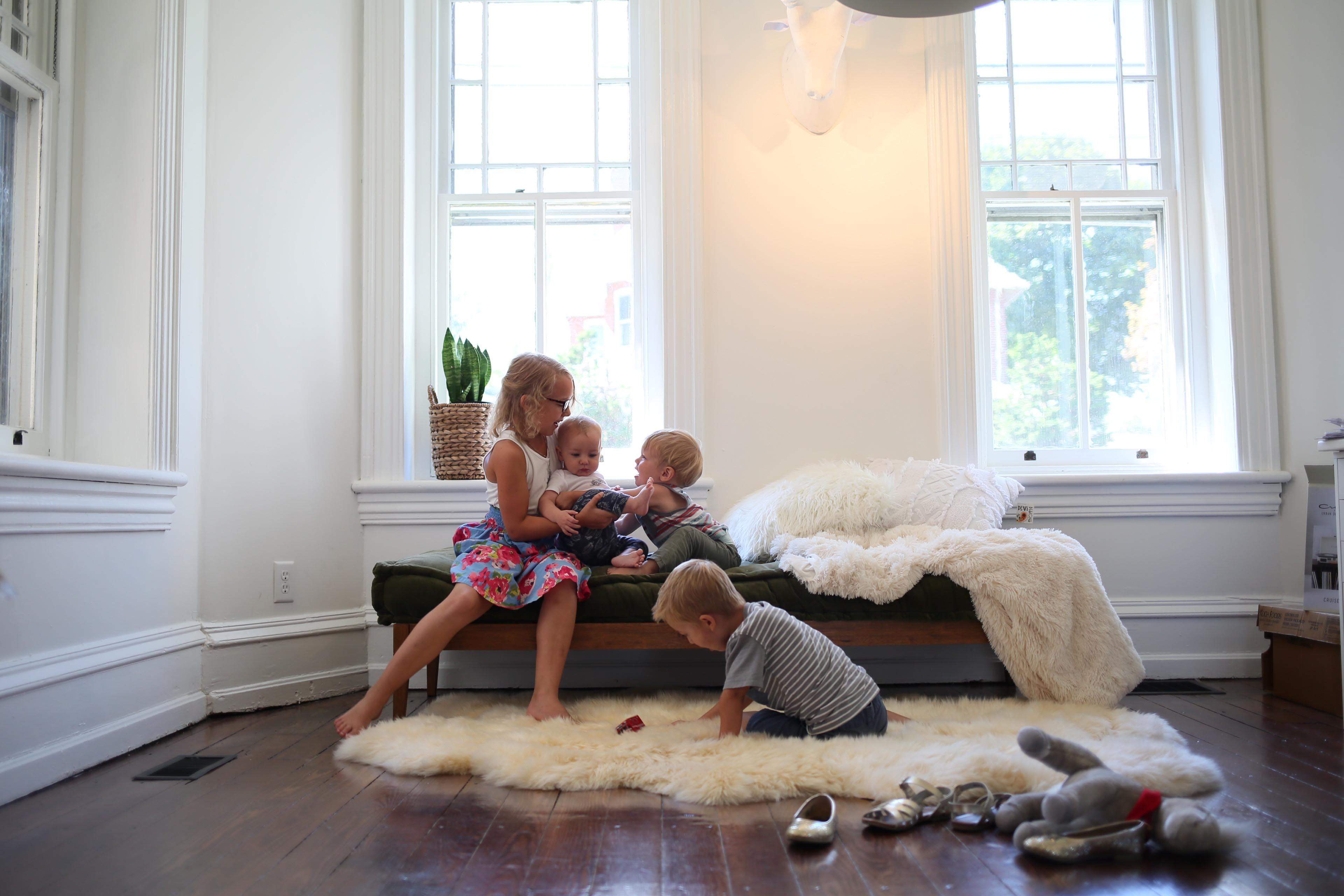
Conclusion
We’ve got more great plans for this room, but already, the space has been put to use in ways its previous format couldn’t compete with.
I don’t miss the throw-up-colored walls at all. #sorrynotsorry
And one more picture- oooh, but don’t miss the sources listed below.
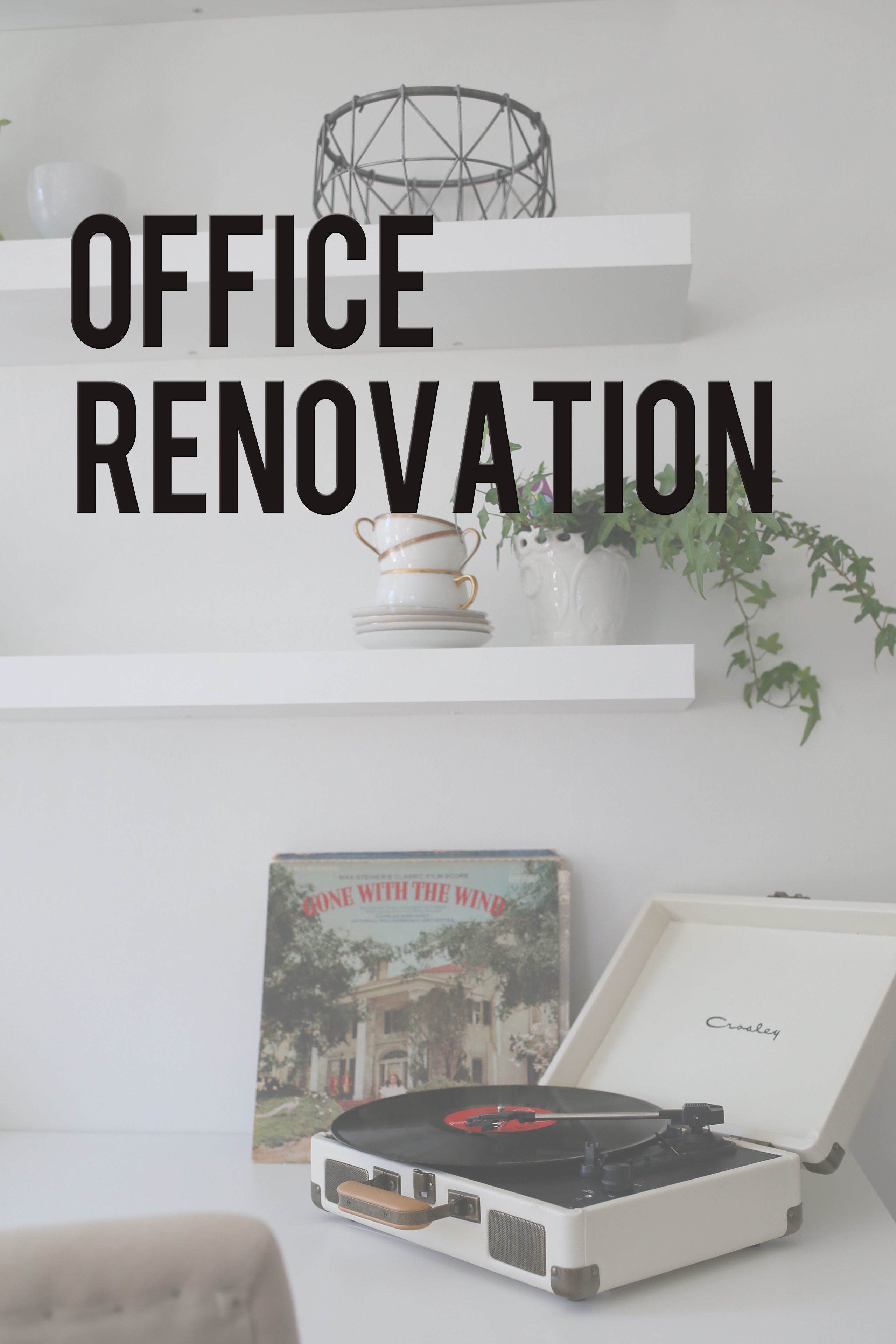
Sources
File Cabinets: Ikea Alex Drawer Unit
Desk slab: Desk slab from Ikea
Shelves: Lack white shelving from Ikea
Ceiling half round beams: Local maudy-daudy
White Chairs: Home Goods
Animal head, baskets, small décor items: Home Goods
Sheep skin rug: Costco
Plants: Ken’s Gardens
Mirrors: Thrifted
Velvet lounge couch: Urban Outfitters
Pendants: Ikea
Track Lights: Wayfair
Paint: Simply White by Benjamin Moore
May you be inspired. Everytime I step inside this space, I certainly am. Glad you stopped by!
With love, Claude

