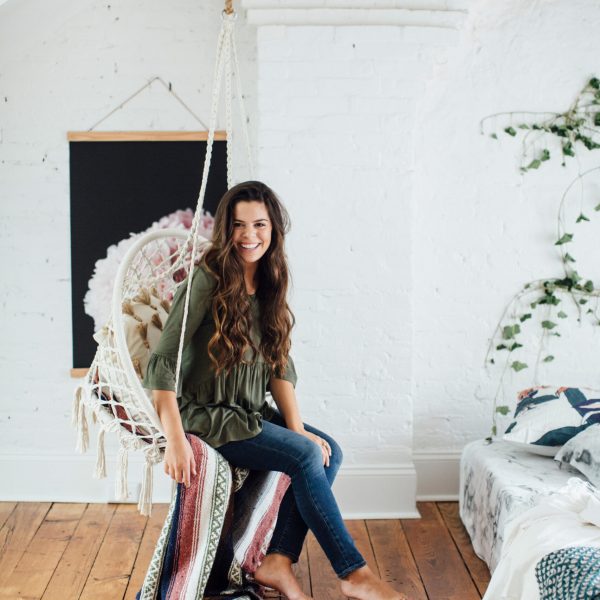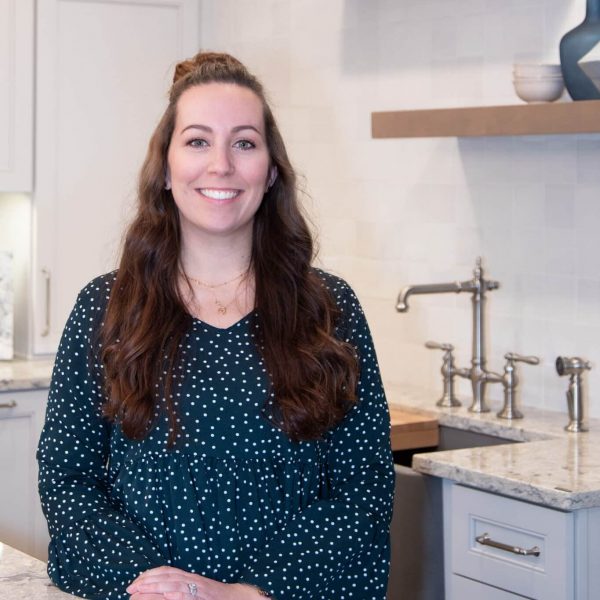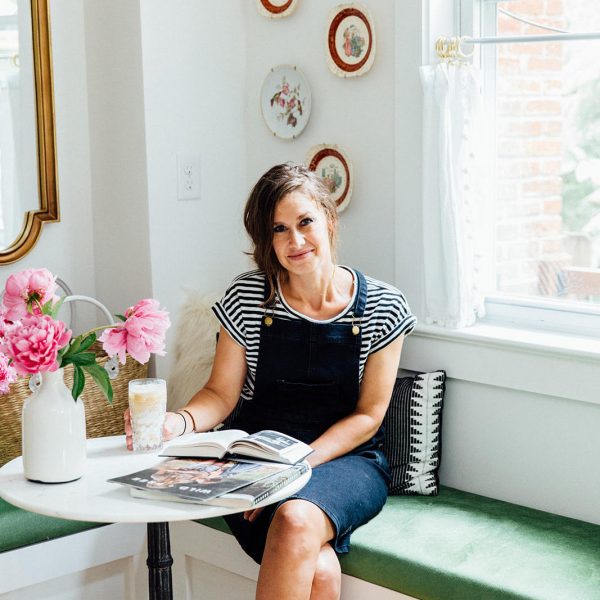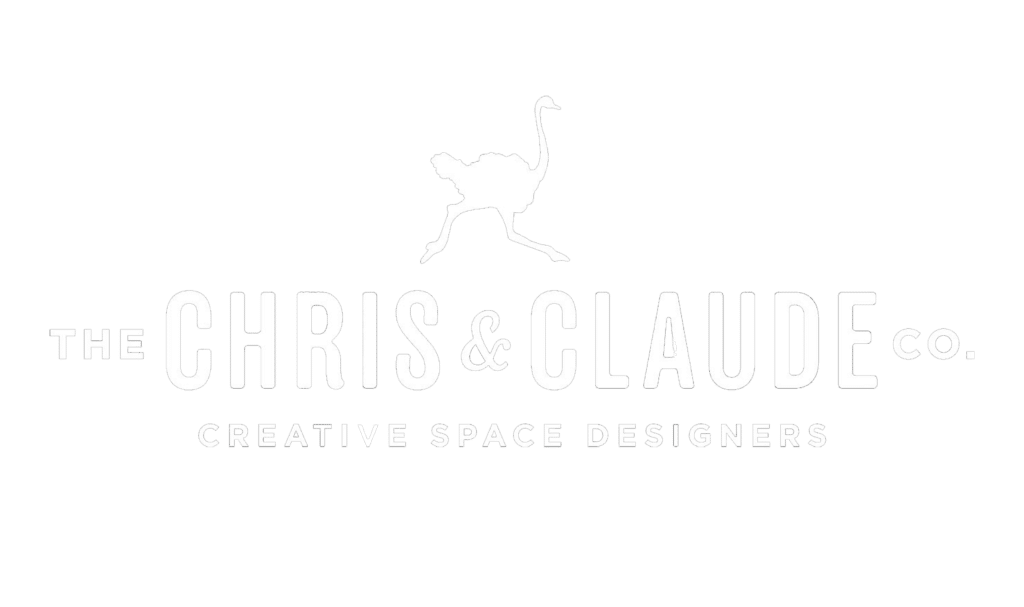OUR TRIED & TRUE
DESIGN + BUILD PROCESS
01
ANALYSIS
This stage starts with a site visit, budget analysis and then preliminary drawings.
Most clients spend $4,000- $6,000 ON the Analysis Phase
02
DESIGN
Meet with our designers to create a moodboard, concept boards, architectural drawings, spatial design and 3D renderings. Then we’ll source products & guide you through permitting requirements.
Most Clients Spend $10,000- $25,000 on the Design Phase
03
BUILD
After all that detailed planning, our team and expert subcontractors will bring your renovation or addition to life.
Most Clients Spend $100,000- $850,000 on the Build Phase
STEP 1
ANALYSIS
Start by scheduling a free video call or on-site consultation with our Design Team. During this phase you’ll receive a budget analysis, preliminary drawings, a scope of work summary, architect drawings and so much more.
The main goal? To determine if we’re the right fit to bring your renovation or addition project to life.
THE ANALYSIS STEP
IN TEN SECONDS...
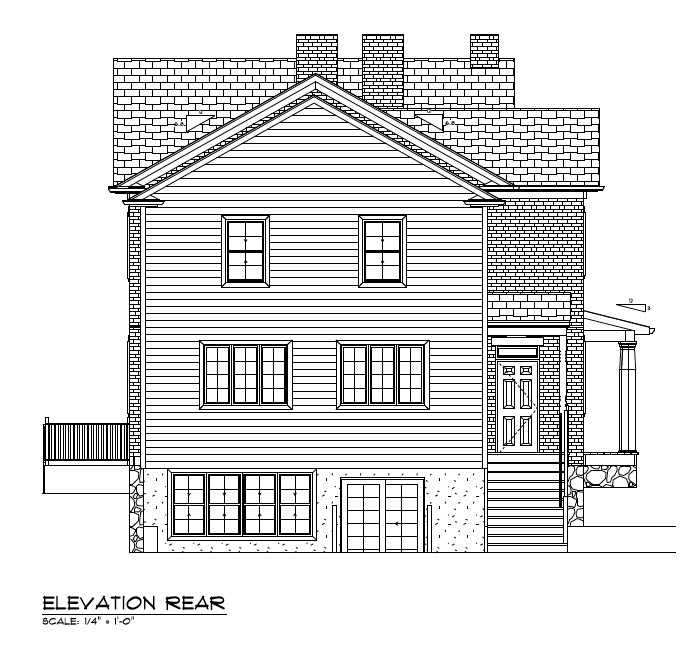
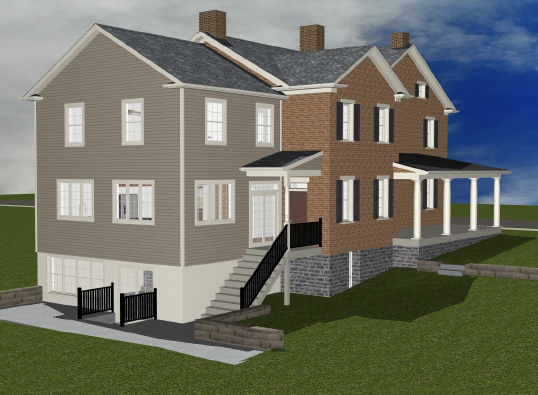
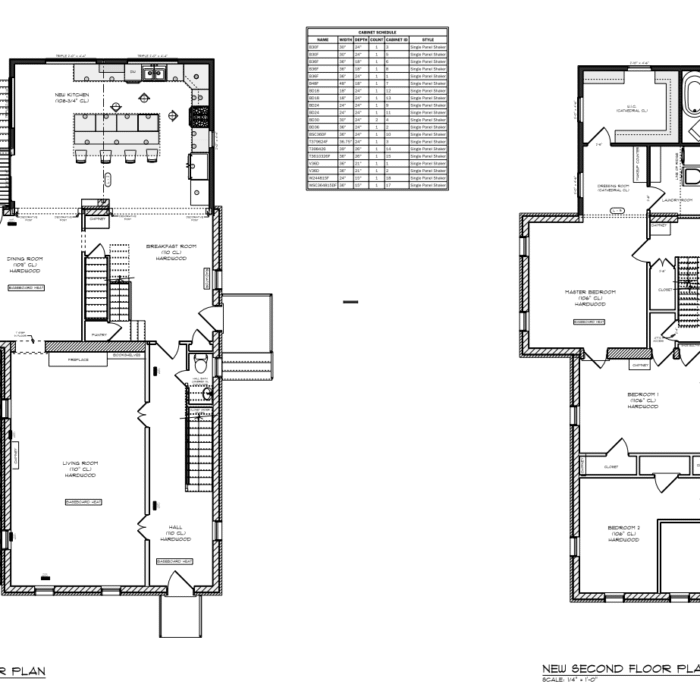
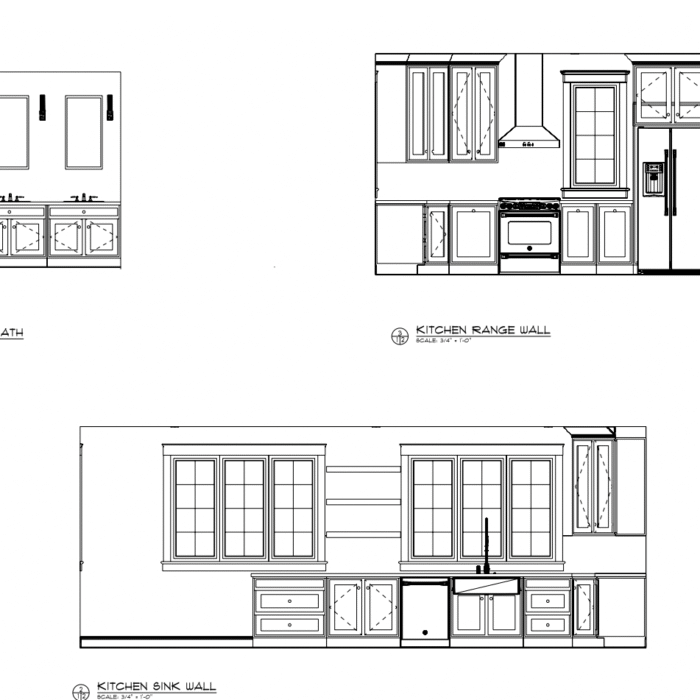
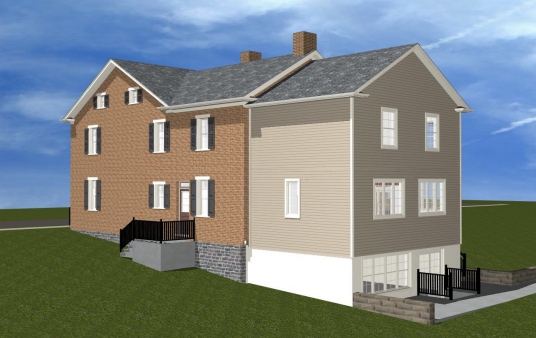
STEP 2
DESIGN
The Design Step has 4 Phases. These phases focus on FUNCTIONALITY & BEAUTY. We’ve seen just how vital a good plan is, to ensure that the process goes efficiently and that the end result is beautiful, functional and precisely what you expect.
PHASE 1
AESTHETICS & CONCEPTS
During this phase our designers take your ideas to create moodboard & concepts boards. This stage is all about catching the beautiful vision you have for your space!
PHASE 2
SPATIAL & ARCHITECTURAL
During this phase we do a site measure, architectural designs, a floor plan, space plan, HVAC, plumbing & electrical spatial designs and anything else that’s needed to ensure that the end product is fully functional.
PHASE 3
SELECTIONS
Back to what people typically imagine when it comes to design! During this phase our designers source products, gather samples, meet with you multiple times to confirm selections, schedule subcontractor site visits and (this is the funnest part) approve 3D renderings of what the end result will look like.
PHASE 4
PERMITTING
During this phase we handle any permits necessary for your project. Then we confirm your final drawings, price quotes, guidebook for the build team & your build schedule. The purpose of this phase (and really all the phases) is to ensure that you and the Build team know exactly what to expect. No surprises, no last minute decisions- just well laid plans to bring your space to LIFE.
THE DESIGN STEP
IN 60 SECONDS...
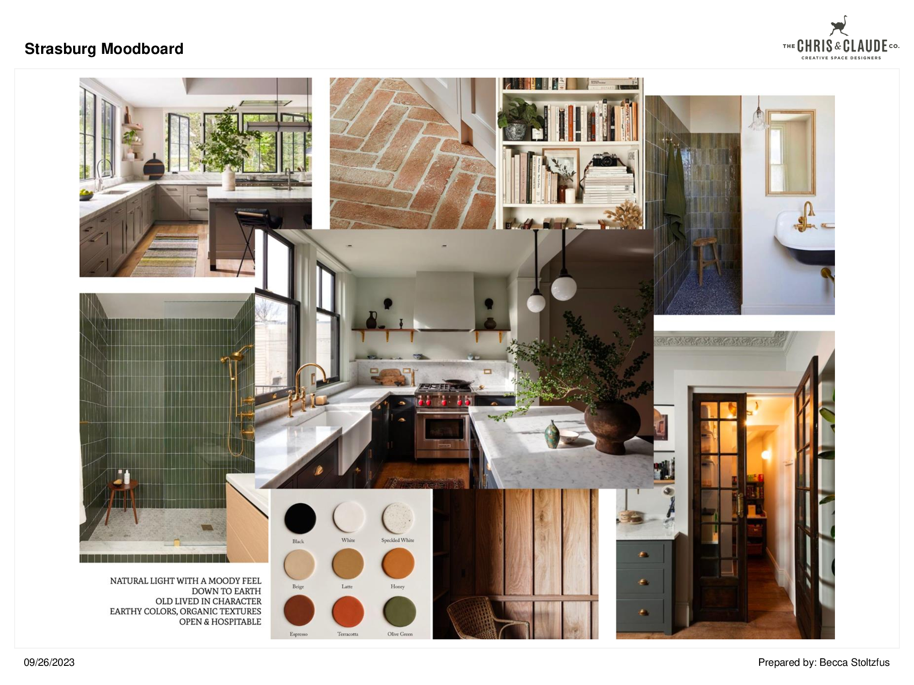
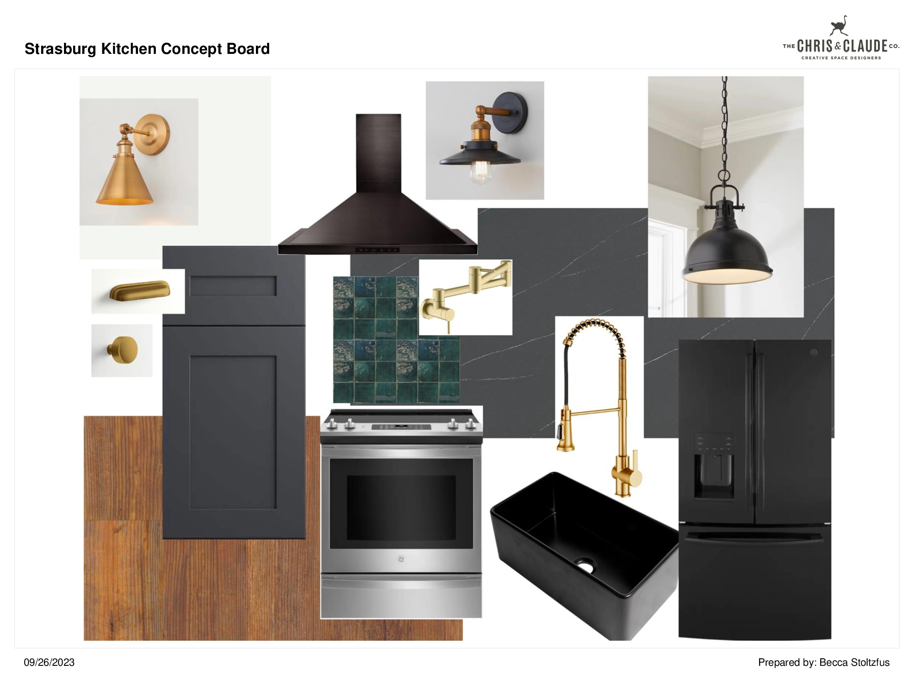
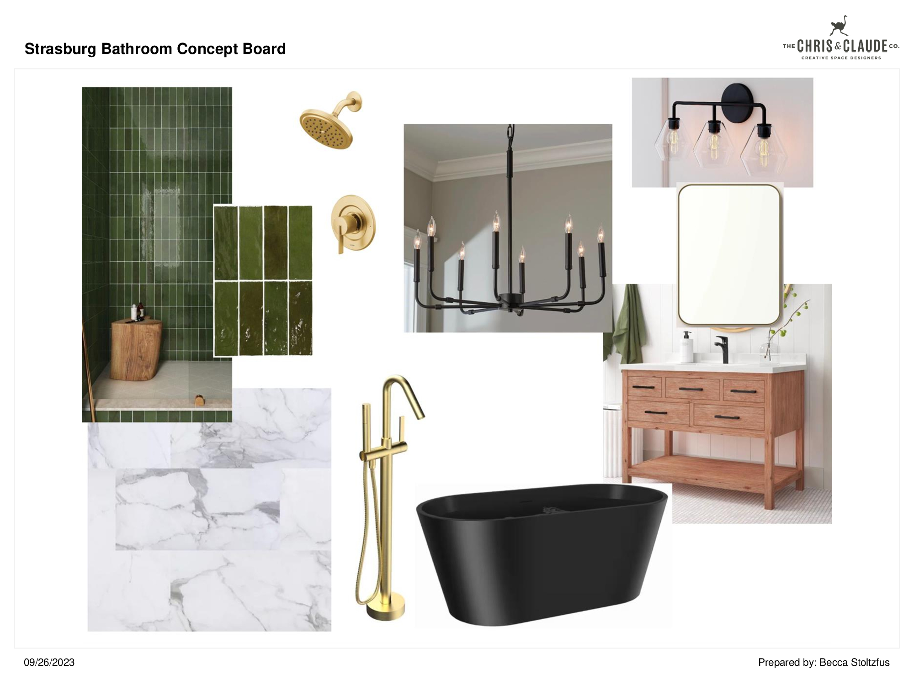
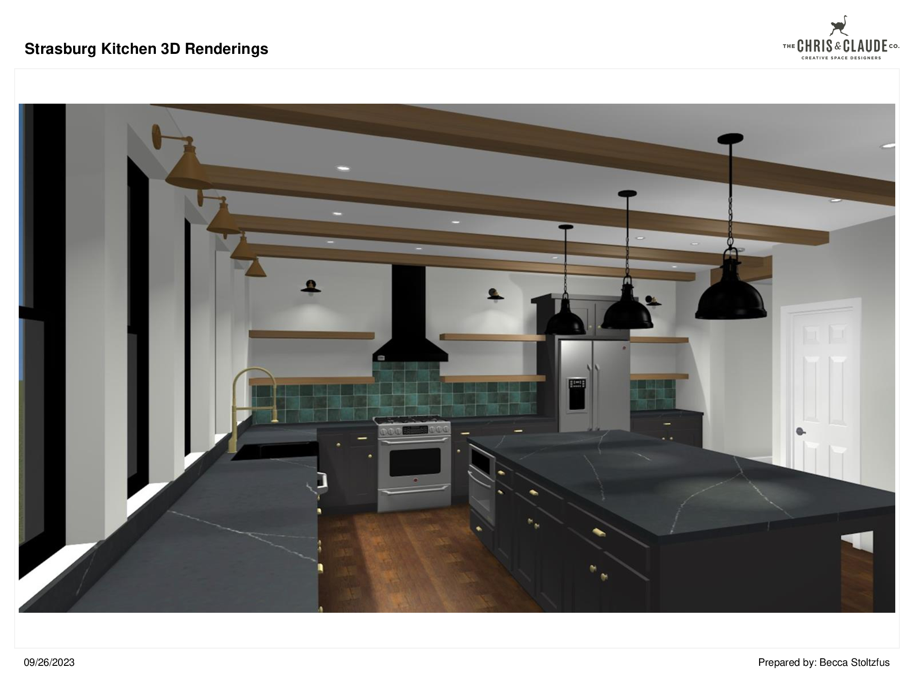
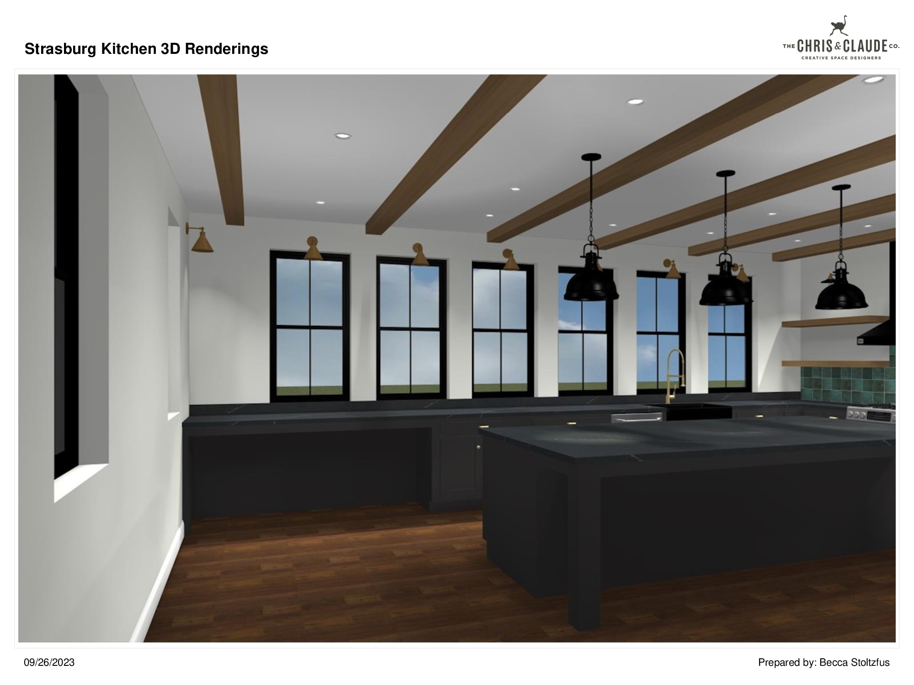
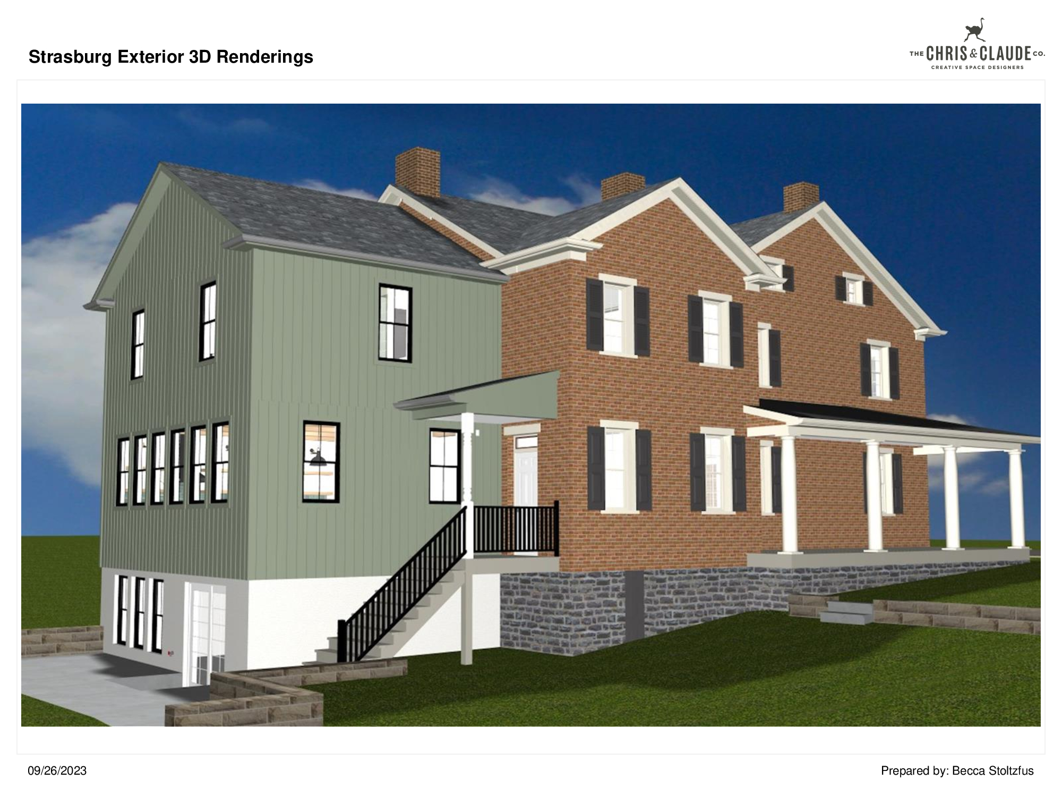
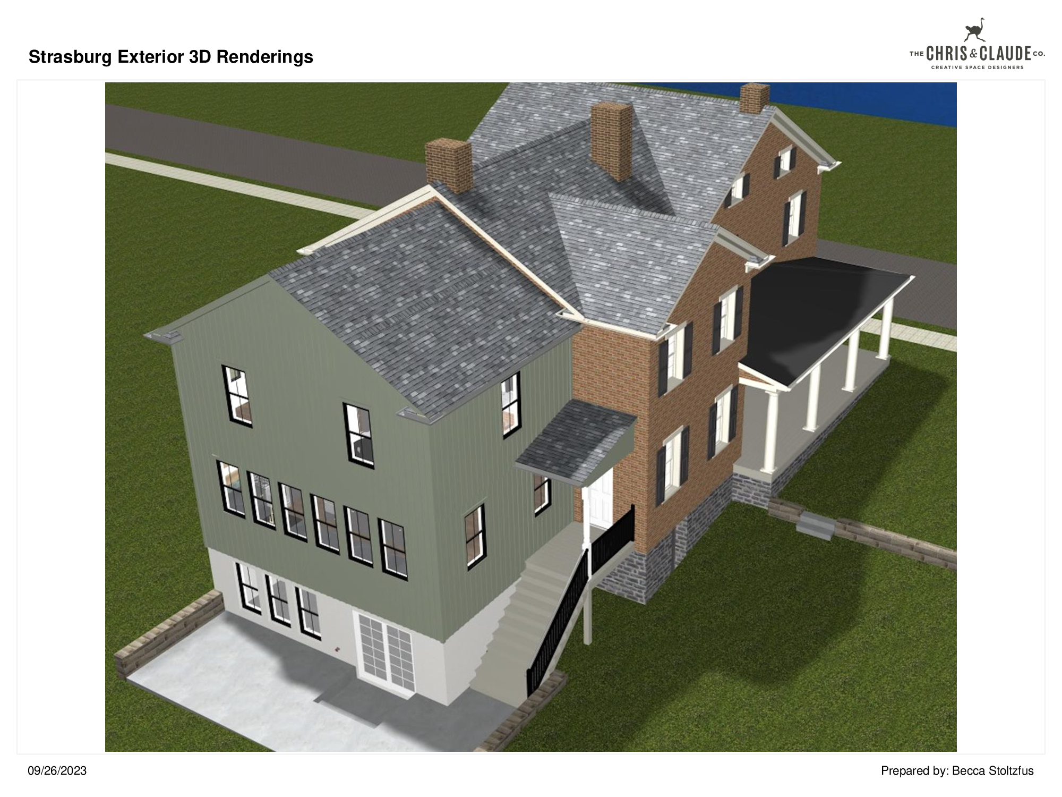
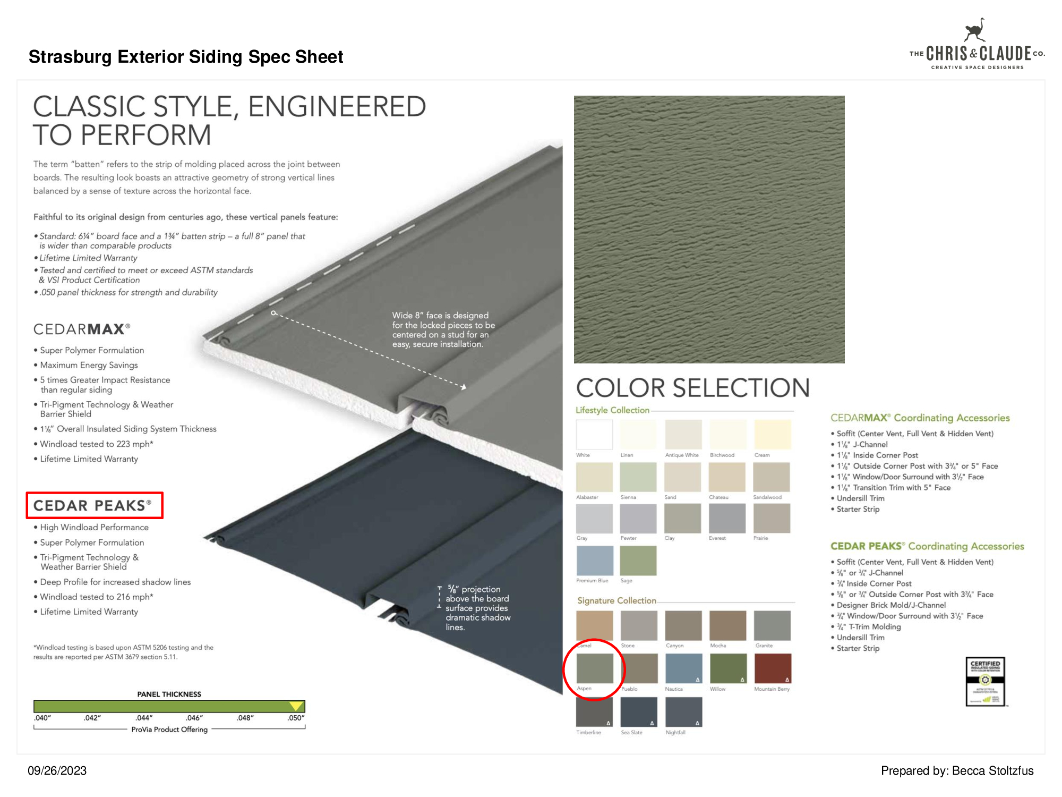
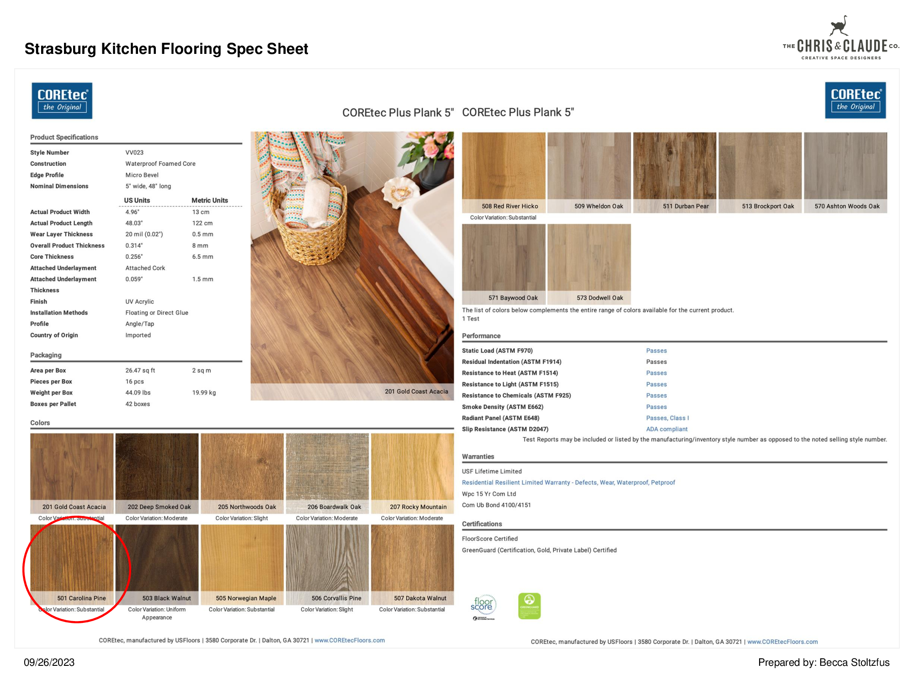
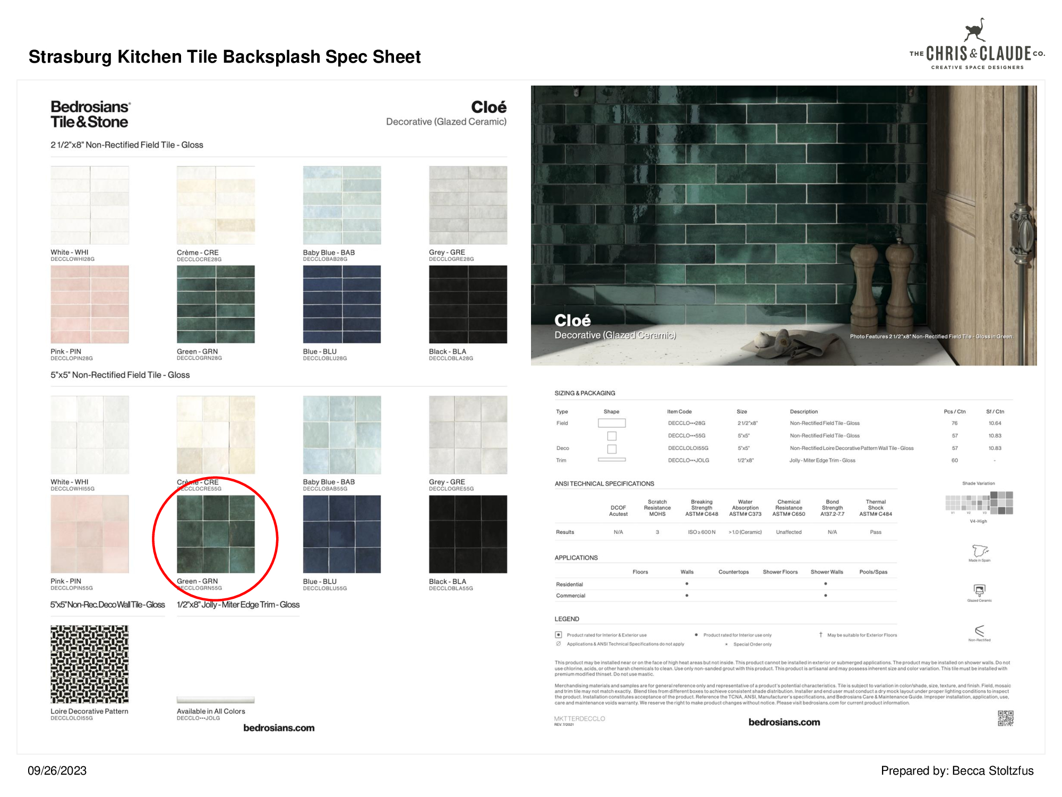
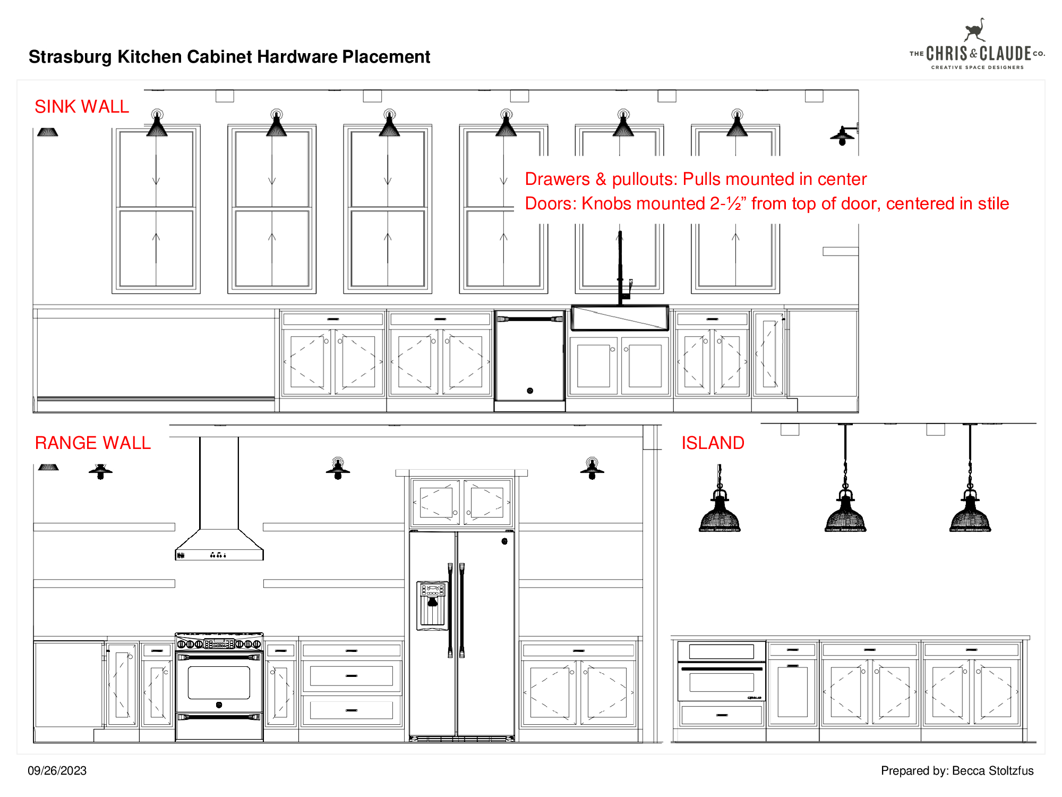
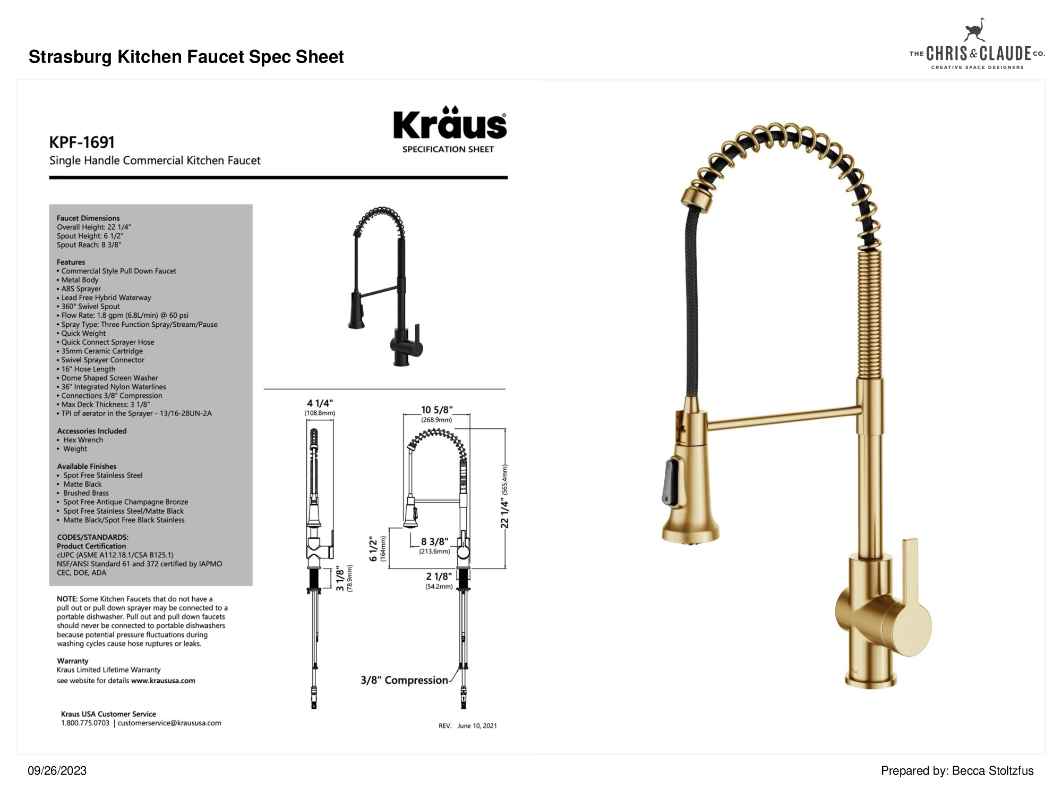
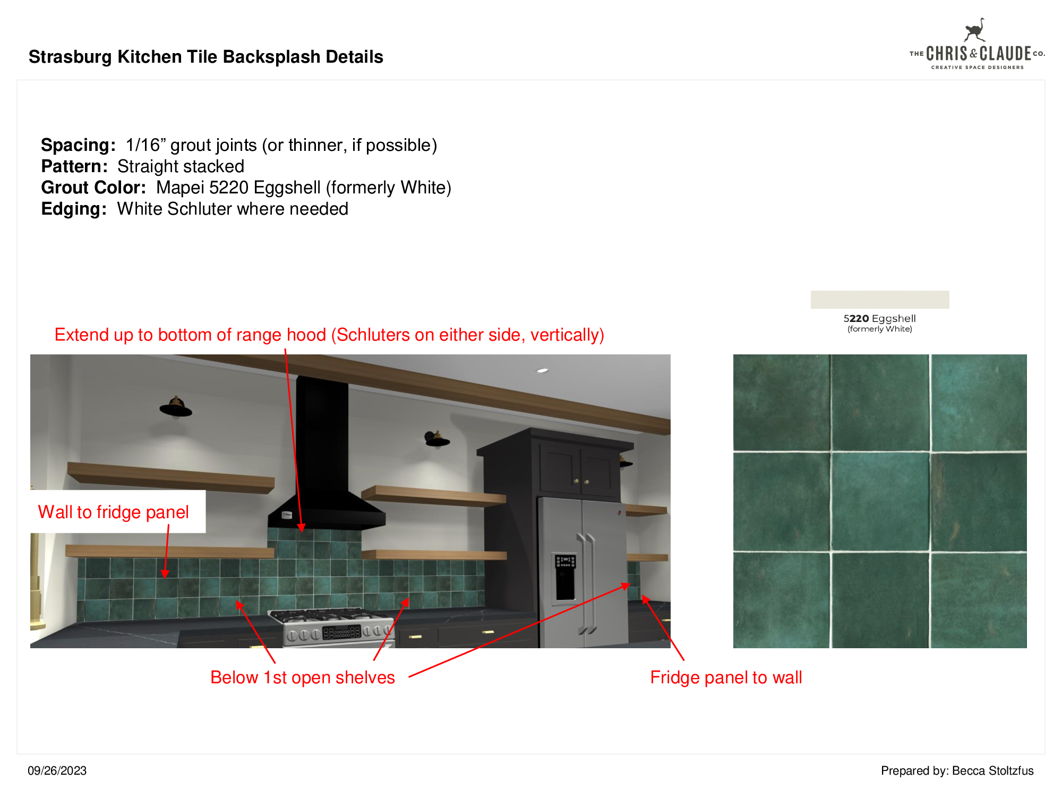
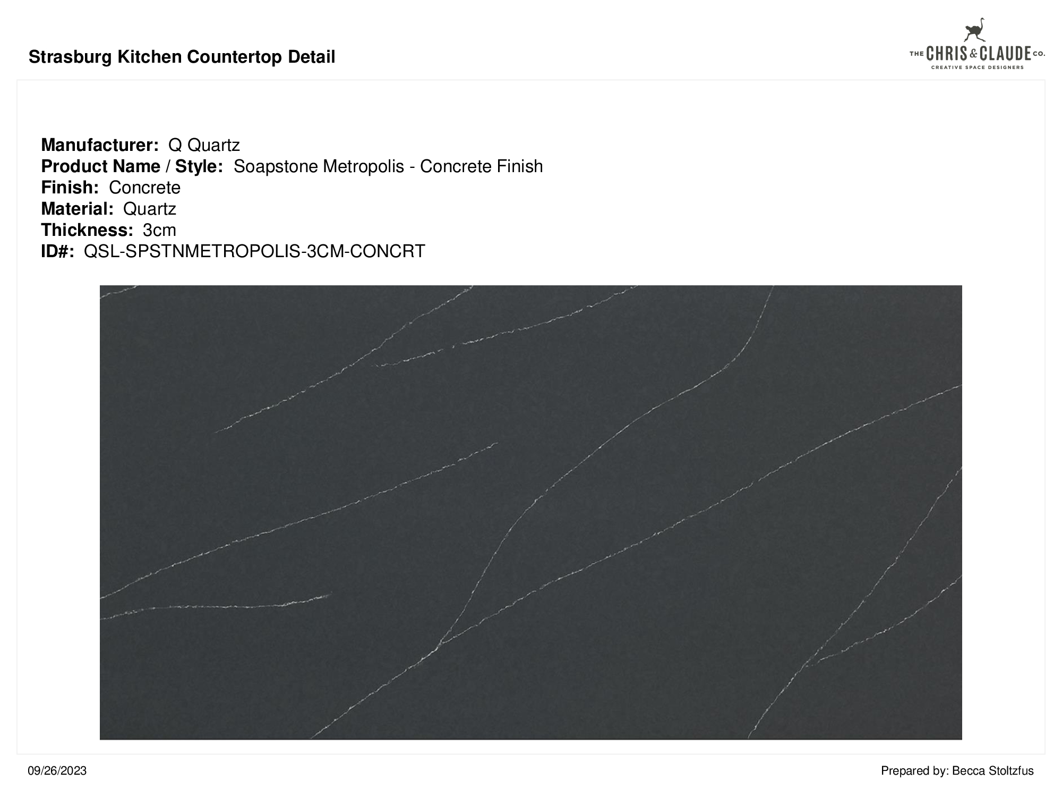
STEP 3
BUILD
The Build Step starts with demo and ends with the completed renovation or addition. Our Build team + incredible network of subcontractors are guided by a detailed schedule, and the precise guidebook provided by the designers in Step 2.
THE BUILD STEP
IN 60 SECONDS...
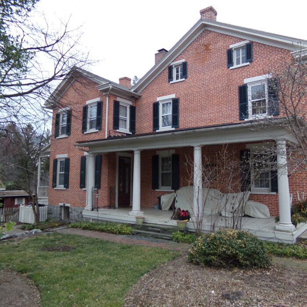
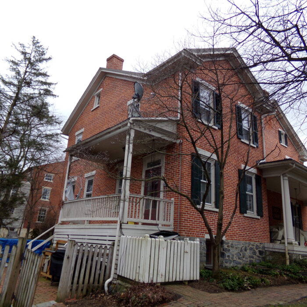
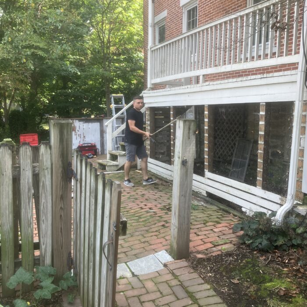
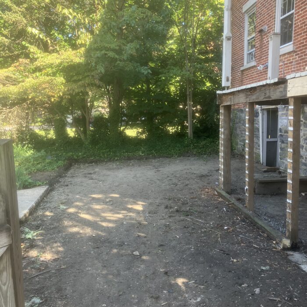
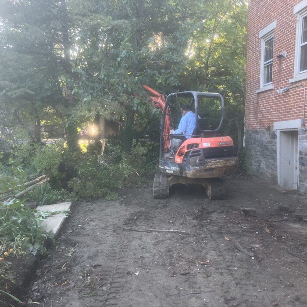
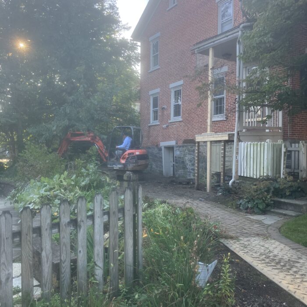
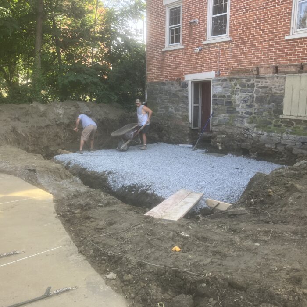
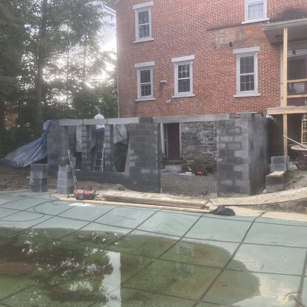
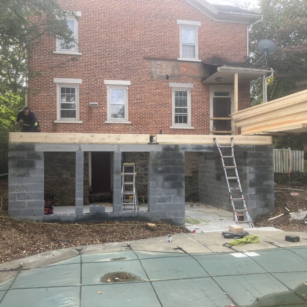
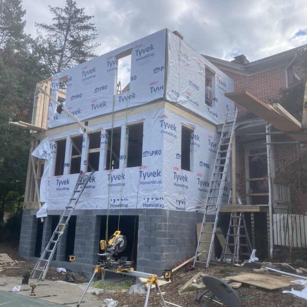
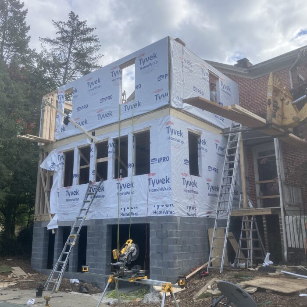
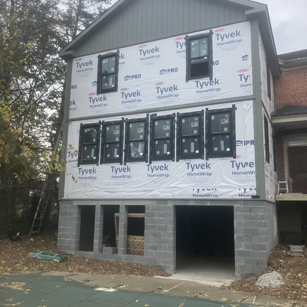
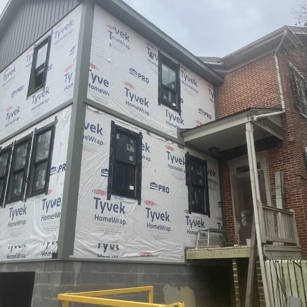
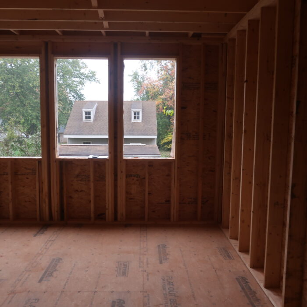
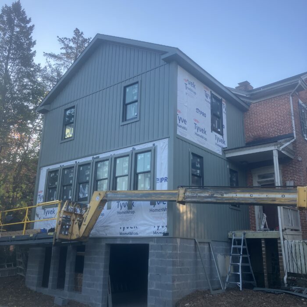
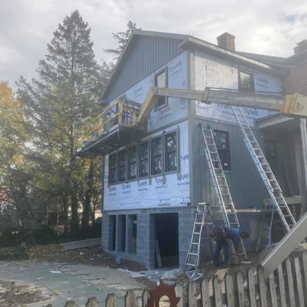
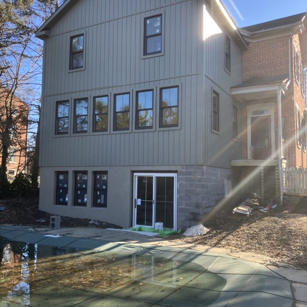
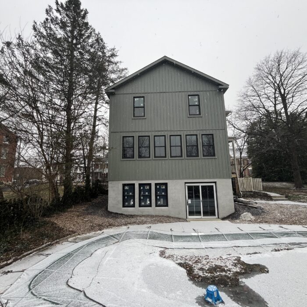
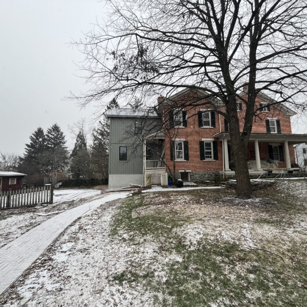
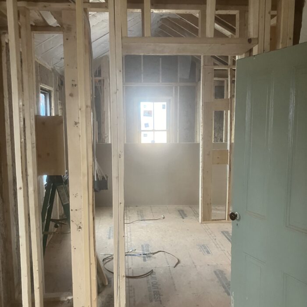
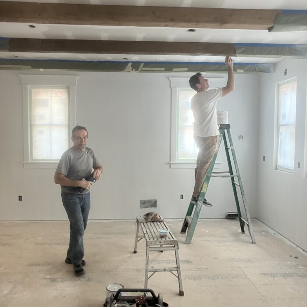
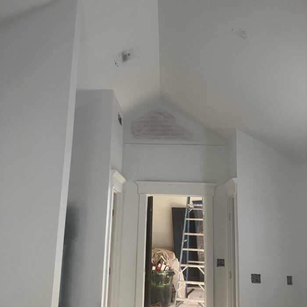
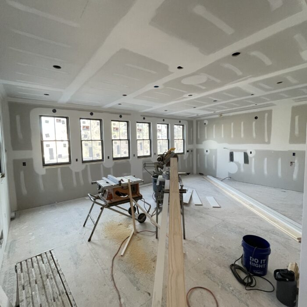
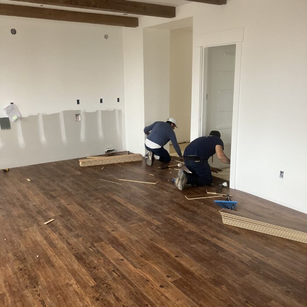
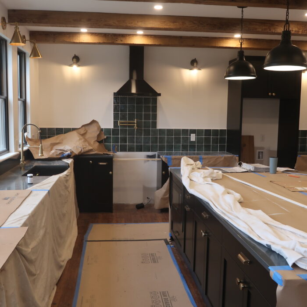
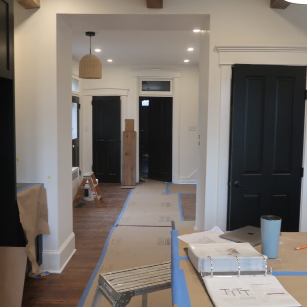
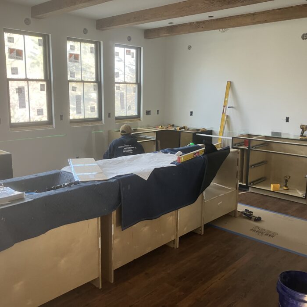
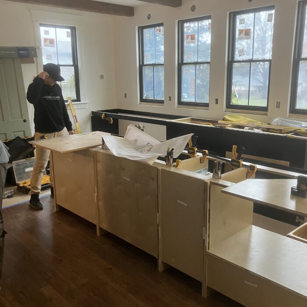
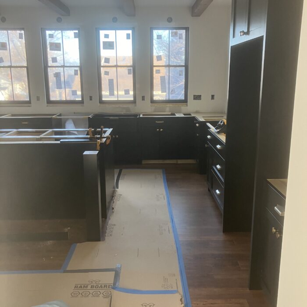
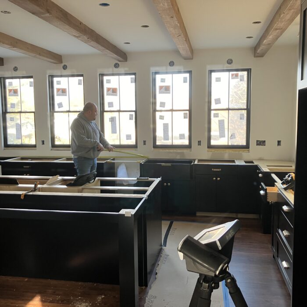
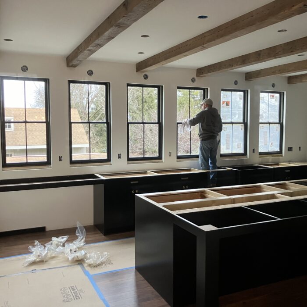
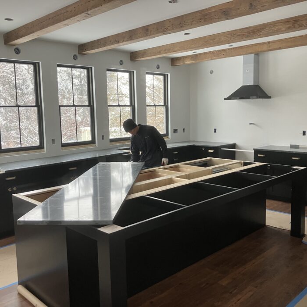
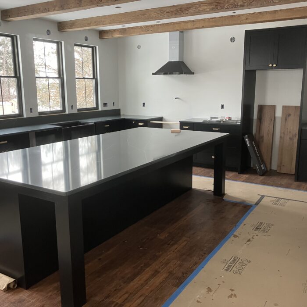
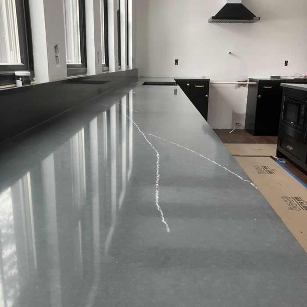
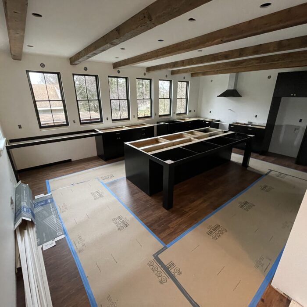
THE END RESULT
WELCOME TO MAIN STREET
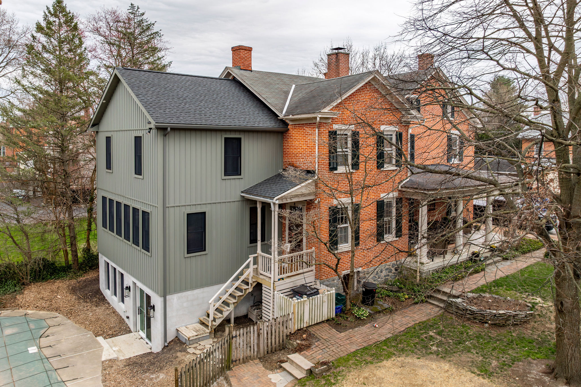
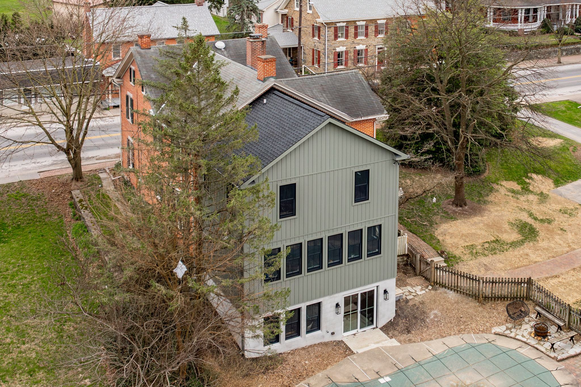

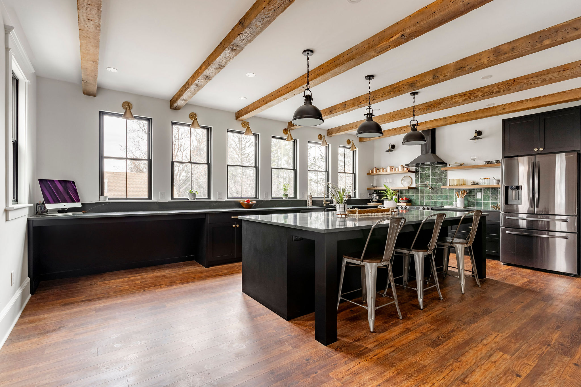
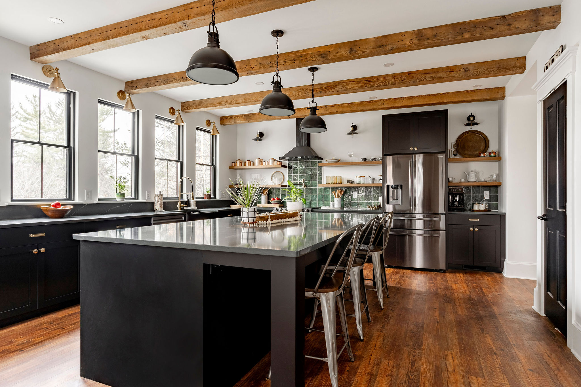
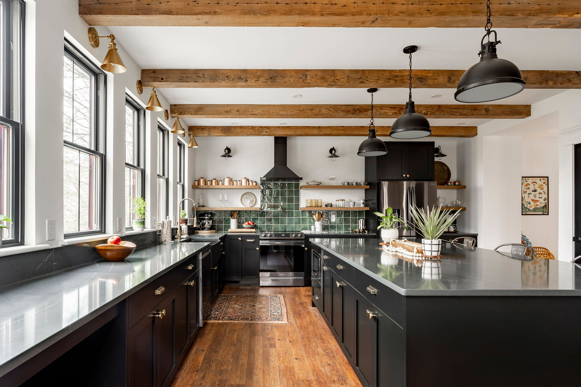

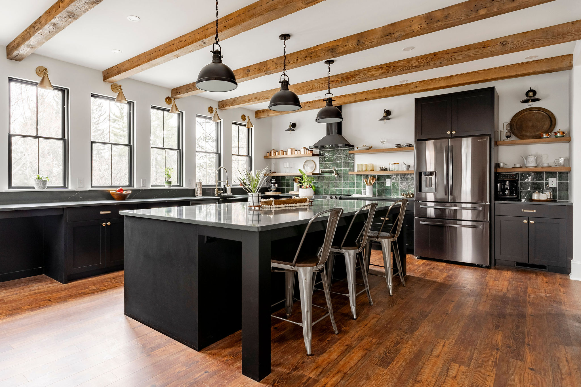
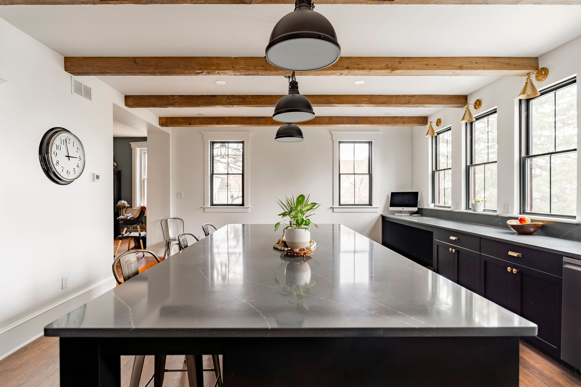
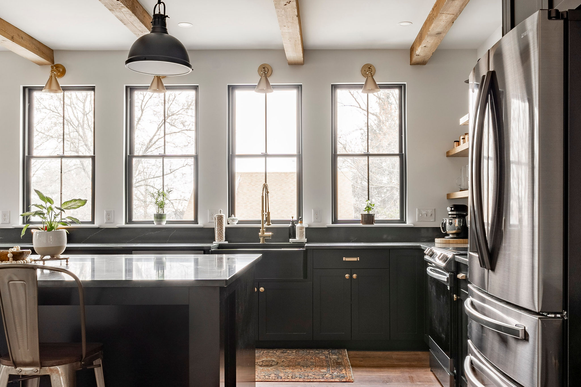
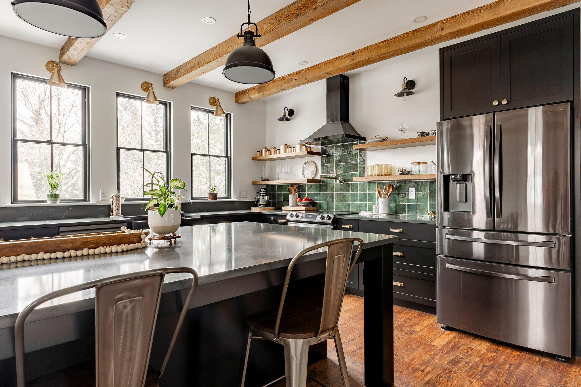
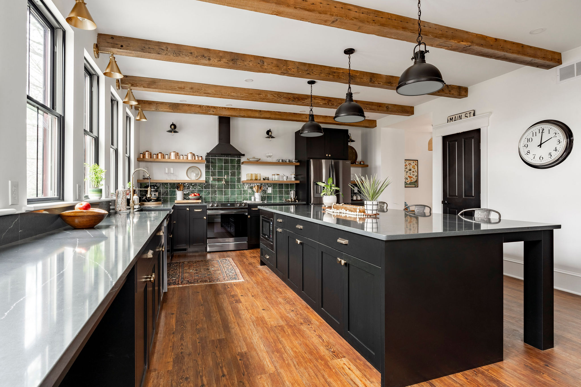
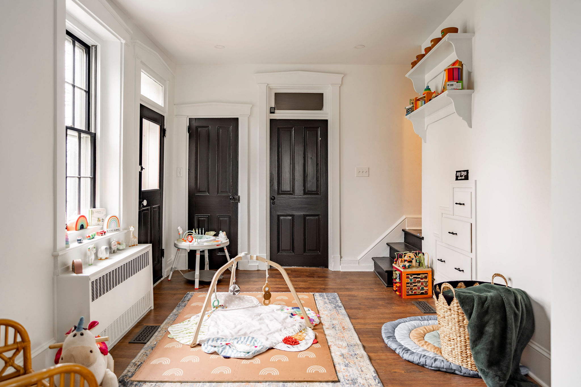
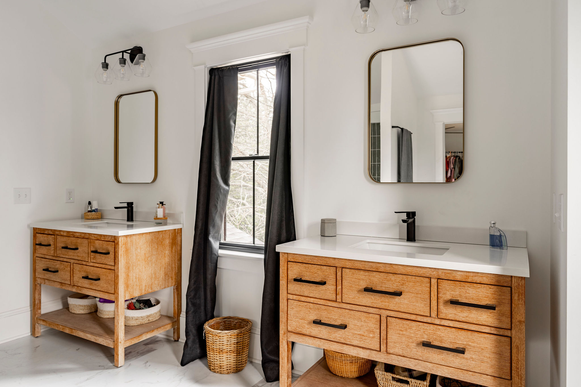
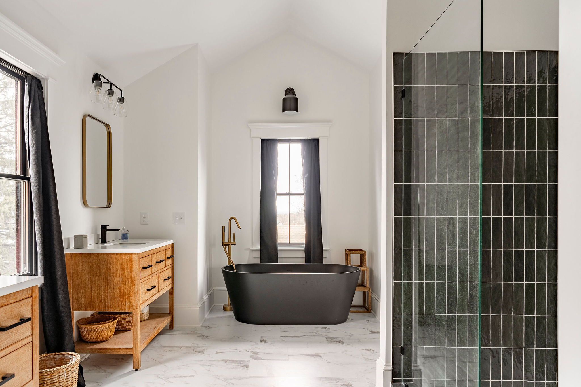
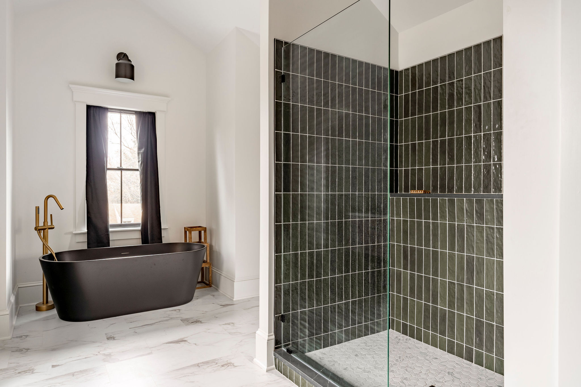
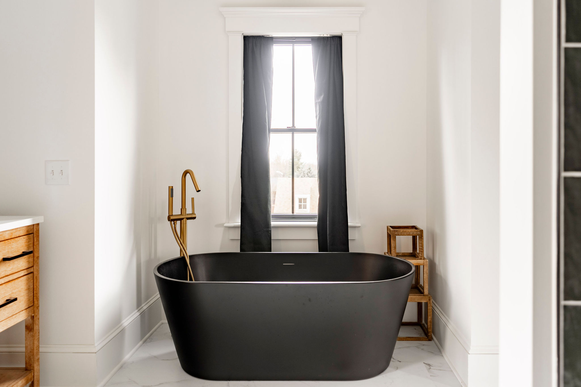
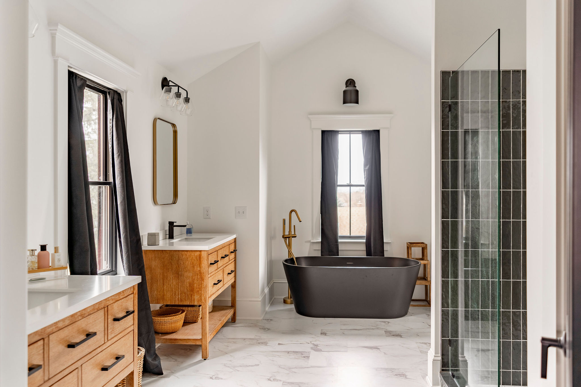
ENTER YOUR EMAIL TO RECEIVE
OUR THREE STEP ROADMAP
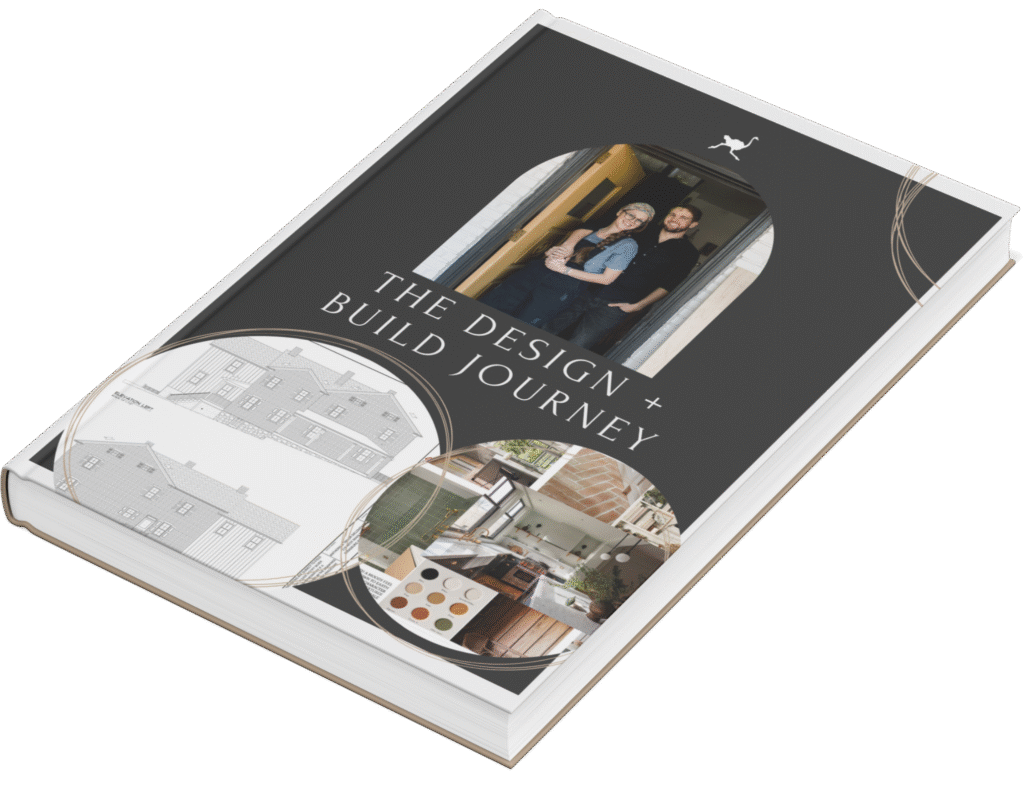
LET'S DISCUSS YOUR RENOVATION IDEAS
LET OUR CREATIVE TEAM
SERVE YOU
Work with Becca, Clarita, Amanda or Kara to turn your ideas into an actionable plan!

